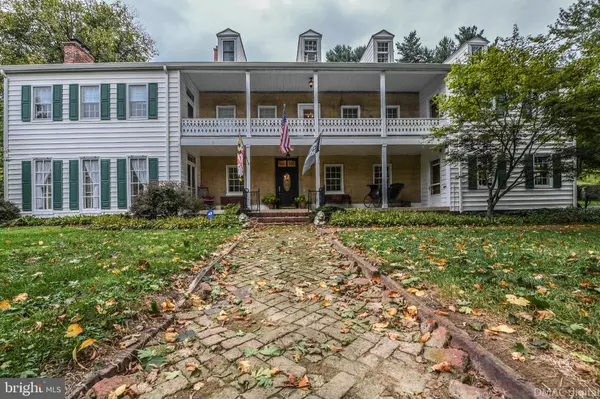$699,000
$699,000
For more information regarding the value of a property, please contact us for a free consultation.
19414 KEEP TRYST RD Knoxville, MD 21758
7 Beds
4 Baths
6,183 SqFt
Key Details
Sold Price $699,000
Property Type Single Family Home
Sub Type Detached
Listing Status Sold
Purchase Type For Sale
Square Footage 6,183 sqft
Price per Sqft $113
Subdivision None Available
MLS Listing ID MDWA170694
Sold Date 04/10/20
Style Colonial
Bedrooms 7
Full Baths 3
Half Baths 1
HOA Y/N N
Abv Grd Liv Area 6,183
Originating Board BRIGHT
Year Built 1806
Annual Tax Amount $3,882
Tax Year 2019
Lot Size 5.020 Acres
Acres 5.02
Property Description
Let your imagination run free! For the first time in almost 30 years this gorgeous property is nowavailable for the most discerning buyer. Live in genteel surroundings yet with nature'sbreathtaking playground but minutes down the road. The C and O C anal, the Appalachian Trailand Harpers Ferry are but minutes away. This large home that has been added onto over time isin pristine condition with preservation of it's architectural features lovingly restored. This propertyoffers the future owner the romance of a bygone era yet with every modern convenience yourheart could desire! The home features 7 bedrooms and 3.5 bathrooms with great rooms, frontand back full length porches and numerous outbuildings steeped in history. The spacious kitchen(complete with stainless steel appliances, double ovens, double sink and extensive pantry) leadinto a gorgeous formal dining room. C elebrate the Holidays with family and friends! At one timethis property has been a C ivil War hospital, distillery, orchard, farm, stage coach stop and Bedand Breakfast! The home was established in 1806 and the property features a large detachedgarage, carriage house, spring house (now a wine cellar and tasting room) all graciously placedwithin just over 5 acres! Enjoy the many original doors, 7 fireplaces, 7 hand carved mantel piecesand double staircases! And then get to hike, bike, kayak and play in this natural oasis. All of thisis offered but minutes from major commuter routes yet a wold away providing peace andtranquility. Live your bliss...
Location
State MD
County Washington
Zoning EC
Rooms
Other Rooms Living Room, Dining Room, Primary Bedroom, Sitting Room, Bedroom 2, Bedroom 3, Kitchen, Bedroom 1, Laundry, Mud Room, Office, Bathroom 1, Bathroom 2, Bathroom 3, Hobby Room
Interior
Interior Features Built-Ins, Chair Railings, Combination Kitchen/Dining, Dining Area, Double/Dual Staircase, Floor Plan - Traditional, Formal/Separate Dining Room, Kitchen - Country, Kitchen - Eat-In, Kitchen - Table Space, Upgraded Countertops, Wine Storage, Wood Floors, Wood Stove
Heating Hot Water
Cooling Ceiling Fan(s), Wall Unit, Window Unit(s)
Flooring Ceramic Tile, Hardwood
Fireplaces Number 9
Equipment Cooktop, Dishwasher, Dryer, Icemaker, Oven - Double, Refrigerator, Stainless Steel Appliances, Washer, Water Conditioner - Owned, Water Heater
Fireplace Y
Appliance Cooktop, Dishwasher, Dryer, Icemaker, Oven - Double, Refrigerator, Stainless Steel Appliances, Washer, Water Conditioner - Owned, Water Heater
Heat Source Electric, Oil
Exterior
Exterior Feature Balconies- Multiple, Porch(es)
Parking Features Garage - Front Entry
Garage Spaces 2.0
Water Access N
Roof Type Architectural Shingle
Accessibility None
Porch Balconies- Multiple, Porch(es)
Total Parking Spaces 2
Garage Y
Building
Story 3+
Sewer Community Septic Tank, Private Septic Tank
Water Spring
Architectural Style Colonial
Level or Stories 3+
Additional Building Above Grade, Below Grade
New Construction N
Schools
Elementary Schools Pleasant Valley
Middle Schools Boonsboro
High Schools Boonsboro Sr
School District Washington County Public Schools
Others
Senior Community No
Tax ID 2211000371
Ownership Fee Simple
SqFt Source Estimated
Acceptable Financing Cash, Conventional, FHA, VA
Listing Terms Cash, Conventional, FHA, VA
Financing Cash,Conventional,FHA,VA
Special Listing Condition Standard
Read Less
Want to know what your home might be worth? Contact us for a FREE valuation!

Our team is ready to help you sell your home for the highest possible price ASAP

Bought with Lori W Rogers • Keller Williams Realty Centre

GET MORE INFORMATION





