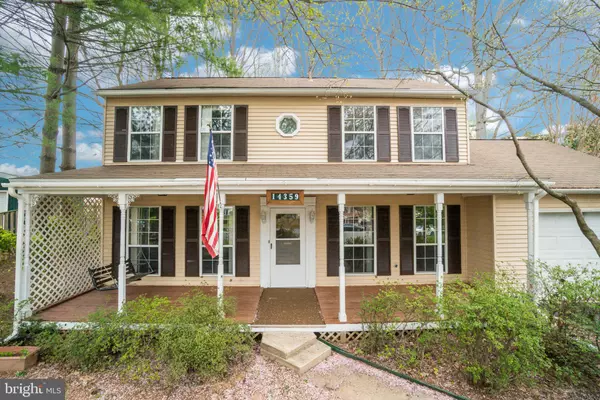$350,000
$357,500
2.1%For more information regarding the value of a property, please contact us for a free consultation.
14359 SHAW CT Woodbridge, VA 22193
3 Beds
3 Baths
2,056 SqFt
Key Details
Sold Price $350,000
Property Type Single Family Home
Sub Type Detached
Listing Status Sold
Purchase Type For Sale
Square Footage 2,056 sqft
Price per Sqft $170
Subdivision None Available
MLS Listing ID VAPW490700
Sold Date 06/30/20
Style Colonial
Bedrooms 3
Full Baths 2
Half Baths 1
HOA Y/N N
Abv Grd Liv Area 2,056
Originating Board BRIGHT
Year Built 1987
Annual Tax Amount $4,047
Tax Year 2020
Lot Size 0.308 Acres
Acres 0.31
Property Description
Welcome Home!! Conveniently located in the heart of Dale City, this 3 bedroom 2.5 bath colonial w/ a 1 car garage situated on a gorgeous wooded culdesac lot is ready for its new owner! The relaxing full country front porch welcomes you before entering into the beautifully tiled foyer complete with convenient cubbies & coat hooks. To your right you will find the spacious eat-in kitchen featuring a large functional center island, ample cabinet space, tile backsplash and laminate flooring. To the left is the freshly painted formal living room showcasing fantastic brand new carpet! Continuing back to the rear of the home you will encounter the monster light filled 2 story family room complete with cozy gas fireplace and the awesome multipurpose/flex-use loft area both covered in a sea of hardwood flooring! On the upper level you will find the 3 spacious bedrooms including the master bedroom featuring 2 closets and the master bath w/tile floors. All 3 bedrooms are highlighted by laminate flooring & ceiling fans. The additional outdoor features of this beauty include 2 separate patios perfect for entertaining, a wonderful rear shed for additional storage, additional parking w/ the extended asphalt driveway, and a park-like setting in the large private fenced backyard w/ mature trees. All of these features along with its great location close to plenty of shopping and entertainment make it easy to see that this home is.....your perfect choice!
Location
State VA
County Prince William
Zoning RPC
Rooms
Other Rooms Living Room, Primary Bedroom, Bedroom 2, Bedroom 3, Kitchen, Family Room, Loft, Bathroom 2, Primary Bathroom
Interior
Interior Features Built-Ins, Carpet, Ceiling Fan(s), Chair Railings, Kitchen - Eat-In, Kitchen - Island, Primary Bath(s), Skylight(s), Wainscotting, Wood Floors
Hot Water Electric
Heating Forced Air
Cooling Central A/C
Fireplaces Number 1
Fireplaces Type Gas/Propane
Equipment Dishwasher, Disposal, Exhaust Fan, Microwave, Oven/Range - Gas, Refrigerator, Washer/Dryer Hookups Only, Water Heater
Fireplace Y
Appliance Dishwasher, Disposal, Exhaust Fan, Microwave, Oven/Range - Gas, Refrigerator, Washer/Dryer Hookups Only, Water Heater
Heat Source Natural Gas
Exterior
Exterior Feature Porch(es), Patio(s)
Parking Features Garage - Front Entry
Garage Spaces 1.0
Water Access N
Accessibility None
Porch Porch(es), Patio(s)
Attached Garage 1
Total Parking Spaces 1
Garage Y
Building
Lot Description Backs to Trees, Cul-de-sac, Rear Yard, Trees/Wooded
Story 2
Sewer Public Sewer
Water Public
Architectural Style Colonial
Level or Stories 2
Additional Building Above Grade, Below Grade
New Construction N
Schools
Elementary Schools Mcauliffe
Middle Schools Saunders
High Schools Hylton
School District Prince William County Public Schools
Others
Senior Community No
Tax ID 8091-39-4315
Ownership Fee Simple
SqFt Source Assessor
Special Listing Condition Standard
Read Less
Want to know what your home might be worth? Contact us for a FREE valuation!

Our team is ready to help you sell your home for the highest possible price ASAP

Bought with Jay J Jack • RE/MAX Allegiance

GET MORE INFORMATION





