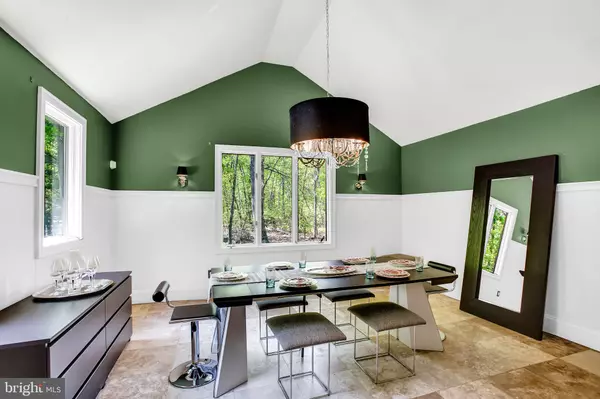$560,000
$569,900
1.7%For more information regarding the value of a property, please contact us for a free consultation.
374-C FERRELL RD Mullica Hill, NJ 08062
3 Beds
4 Baths
4,487 SqFt
Key Details
Sold Price $560,000
Property Type Single Family Home
Sub Type Detached
Listing Status Sold
Purchase Type For Sale
Square Footage 4,487 sqft
Price per Sqft $124
Subdivision None Available
MLS Listing ID NJGL258536
Sold Date 07/24/20
Style Colonial
Bedrooms 3
Full Baths 2
Half Baths 2
HOA Y/N N
Abv Grd Liv Area 3,187
Originating Board BRIGHT
Year Built 1980
Annual Tax Amount $11,995
Tax Year 2019
Lot Size 3.990 Acres
Acres 3.99
Lot Dimensions 0.00 x 0.00
Property Description
Privacy awaits, look no further! This custom 1.5 story craftsman style contemporary home with spacious floor plan designed for entertaining, is nestled on 4 beautiful wooded acres with a tennis court at the end of a quiet lane in South Harrison Twp. Home has a 25kw solar system; produce your own electric and own your 2.5 year young solar system. Only 5 minutes from shopping, 8 minutes from Route 55, and 35 minutes to Center City Philadelphia. This estate is completely updated containing exotic hardwood floors throughout. The gourmet kitchen boasts a massive 17' working island with a 3'square stainless steel sink, stainless steel appliances (True commercial-grade refrigeration, Dacor wall oven/microwave/warming drawer combo), 2nd Jenn-air Oven, 36 Inch Viking Gas Cooktop, solid-wood cherry shaker cabinets, and exquisite granite tops. This open floor plan contains a great room with a dramatic vaulted ceiling & multiple skylights, a Woodstock soapstone wood-burning stove with a floor to ceiling stone wall, a wall of windows facing the woods & private oasis of a backyard. The main level has also contains two bedrooms (one with a floor-to-ceiling slate fireplace and access to the deck), a full bath, and a half bath. The formal living room, dining room, and library top off the main floor of the home. The large loft-style master suite includes a balcony sitting room, full spa-style bathroom (with slate floors and walls, a 4' by 4' shower, a soaking tub, and a dry sauna), laundry room, and walk in closet. The full finished walk-out-basement, with new hardscaping patio, contains a game room with a stone fireplace (the ultimate man cave!), a functional bar, a half bath, a recently updated gym with rubber flooring (could be used as an office). Last but not least, the spacious wraparound 3-tired deck, which allows you to relax and enjoy the peaceful serene wooded setting which leads to the fabulous in-ground salt water pool, hot tub, and pool house. Move out front to the gazebo and enjoy a book or morning coffee. Light a fire around the E.P. Henry Firepit. This home is more than a gem... you won't be disappointed!
Location
State NJ
County Gloucester
Area South Harrison Twp (20816)
Zoning AR
Rooms
Basement Windows, Walkout Level, Rear Entrance, Heated, Interior Access, Fully Finished, Daylight, Partial
Main Level Bedrooms 3
Interior
Hot Water 60+ Gallon Tank, Electric
Heating Central, Energy Star Heating System, Heat Pump - Electric BackUp, Heat Pump(s), Zoned, Wood Burn Stove, Other, Programmable Thermostat, Forced Air
Cooling Ceiling Fan(s), Attic Fan, Central A/C, Heat Pump(s), Multi Units, Programmable Thermostat, Whole House Exhaust Ventilation, Whole House Fan, Zoned
Flooring Hardwood, Slate, Stone, Terrazzo, Wood
Fireplaces Number 3
Fireplaces Type Fireplace - Glass Doors, Heatilator, Wood
Fireplace Y
Heat Source Electric, Propane - Owned, Wood, Central
Laundry Has Laundry, Upper Floor
Exterior
Pool Fenced, Filtered, In Ground, Saltwater, Vinyl
Water Access N
View Garden/Lawn, Trees/Woods
Roof Type Architectural Shingle
Street Surface Black Top
Accessibility None
Road Frontage Private
Garage N
Building
Lot Description Backs to Trees, Not In Development, Partly Wooded, Pond, Private
Story 1.5
Sewer Septic Exists, Septic > # of BR, Aerobic Septic
Water Well
Architectural Style Colonial
Level or Stories 1.5
Additional Building Above Grade, Below Grade
Structure Type 9'+ Ceilings,2 Story Ceilings,Vaulted Ceilings
New Construction N
Schools
School District Kingsway Regional High
Others
Pets Allowed Y
Senior Community No
Tax ID 16-00015-00057
Ownership Fee Simple
SqFt Source Assessor
Security Features Carbon Monoxide Detector(s),Exterior Cameras,Motion Detectors,Security System,Surveillance Sys
Acceptable Financing Cash, Conventional, FHA, FHVA, FNMA, FMHA, Negotiable, VA
Horse Property N
Listing Terms Cash, Conventional, FHA, FHVA, FNMA, FMHA, Negotiable, VA
Financing Cash,Conventional,FHA,FHVA,FNMA,FMHA,Negotiable,VA
Special Listing Condition Standard
Pets Allowed No Pet Restrictions
Read Less
Want to know what your home might be worth? Contact us for a FREE valuation!

Our team is ready to help you sell your home for the highest possible price ASAP

Bought with Nanci Sinclair • BHHS Fox & Roach-Cherry Hill
GET MORE INFORMATION





