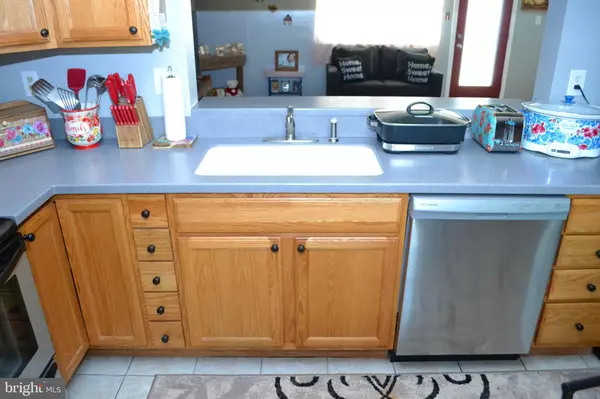$255,000
$240,000
6.3%For more information regarding the value of a property, please contact us for a free consultation.
6926 DOUBLEBRAND CT Frederick, MD 21703
3 Beds
2 Baths
1,300 SqFt
Key Details
Sold Price $255,000
Property Type Townhouse
Sub Type End of Row/Townhouse
Listing Status Sold
Purchase Type For Sale
Square Footage 1,300 sqft
Price per Sqft $196
Subdivision Farmbrook
MLS Listing ID MDFR2001672
Sold Date 08/12/21
Style Colonial
Bedrooms 3
Full Baths 1
Half Baths 1
HOA Fees $70/mo
HOA Y/N Y
Abv Grd Liv Area 1,300
Originating Board BRIGHT
Year Built 1985
Annual Tax Amount $2,021
Tax Year 2020
Lot Size 2,325 Sqft
Acres 0.05
Property Description
End-Unit-townhome with NO CITY TAXES. Enjoy the open main level oversized family room and eat in kitchen. Updated kitchen includes stainless steel appliances, built in microwave, dishwasher, garbage disposal, pantry, refrigerator with water and ice maker, Corian counter tops and solid oak cabinets. Perfect starter home for first time home buyers. Fenced yard with patio and storage shed. Easy access to back yard from the side of the home. Both the front entry door and storm door and the back entry door and storm door were recently replaced. Carpet in the family room was recently also replaced. Property backs to tress and surrounded by common area. Newer windows, newer Heating and AC system. Plenty of visitor parking available. Two assigned parking spots located in front of home. The location of this home provides for easy access to commuter routes Great location--minutes from 70, I-270, Ballenger Creek Park, shops, dining, and much more!
Location
State MD
County Frederick
Zoning RESIDENTIAL
Direction South
Rooms
Other Rooms Bedroom 2, Bedroom 3, Kitchen, Family Room, Foyer, Bedroom 1, Laundry, Utility Room, Bathroom 1, Half Bath
Interior
Interior Features Carpet, Ceiling Fan(s), Combination Kitchen/Dining, Family Room Off Kitchen, Floor Plan - Open, Kitchen - Eat-In, Pantry, Tub Shower, Upgraded Countertops, Walk-in Closet(s)
Hot Water Electric
Heating Heat Pump - Electric BackUp
Cooling Central A/C
Flooring Carpet, Ceramic Tile
Equipment Dishwasher, Disposal, Dryer - Electric, Dryer - Front Loading, Oven/Range - Electric, Built-In Microwave, Icemaker, Refrigerator, Stainless Steel Appliances, Washer - Front Loading, Washer/Dryer Stacked, Water Heater
Fireplace N
Window Features Replacement
Appliance Dishwasher, Disposal, Dryer - Electric, Dryer - Front Loading, Oven/Range - Electric, Built-In Microwave, Icemaker, Refrigerator, Stainless Steel Appliances, Washer - Front Loading, Washer/Dryer Stacked, Water Heater
Heat Source Electric
Laundry Main Floor
Exterior
Garage Spaces 2.0
Fence Fully, Privacy, Wood
Utilities Available Electric Available, Sewer Available, Water Available
Water Access N
View Park/Greenbelt, Trees/Woods, Other
Roof Type Asphalt
Accessibility Level Entry - Main
Total Parking Spaces 2
Garage N
Building
Lot Description Backs - Open Common Area, Cul-de-sac, Front Yard, Level, No Thru Street, Rear Yard, SideYard(s)
Story 2
Sewer Public Sewer
Water Public
Architectural Style Colonial
Level or Stories 2
Additional Building Above Grade, Below Grade
Structure Type Dry Wall
New Construction N
Schools
School District Frederick County Public Schools
Others
HOA Fee Include Snow Removal,Trash,Other
Senior Community No
Tax ID 1128549342
Ownership Fee Simple
SqFt Source Assessor
Special Listing Condition Standard
Read Less
Want to know what your home might be worth? Contact us for a FREE valuation!

Our team is ready to help you sell your home for the highest possible price ASAP

Bought with Jennifer Dameika • Coldwell Banker Realty - Washington

GET MORE INFORMATION





