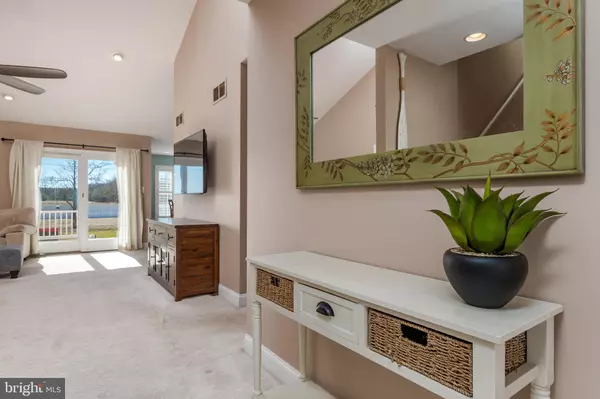$360,000
$339,900
5.9%For more information regarding the value of a property, please contact us for a free consultation.
28336 FISHERMAN DR Milton, DE 19968
3 Beds
2 Baths
1,879 SqFt
Key Details
Sold Price $360,000
Property Type Single Family Home
Sub Type Detached
Listing Status Sold
Purchase Type For Sale
Square Footage 1,879 sqft
Price per Sqft $191
Subdivision Coolspring Manor
MLS Listing ID DESU178376
Sold Date 04/23/21
Style Ranch/Rambler
Bedrooms 3
Full Baths 2
HOA Fees $14/ann
HOA Y/N Y
Abv Grd Liv Area 1,879
Originating Board BRIGHT
Year Built 2003
Annual Tax Amount $932
Tax Year 2020
Lot Size 0.470 Acres
Acres 0.47
Lot Dimensions 100.00 x 205.00
Property Description
This property is the best of both worlds: quiet, private surroundings in a small neighborhood with low HOA fees, yet close to our Atlantic Ocean and Delaware Bay beaches, and the restaurants and shops of downtown historic Lewes. Offering one-level living in the popular split floor plan, the master bedroom on one side of the home is big enough for any size bed, has a walk-in closet with built-ins, and includes an ensuite bath with a soaking tub with a tile surround and a separate shower. The main living area has a soaring vaulted ceiling and flows through to a light-filled sunroom and a spacious kitchen. The kitchen includes an island breakfast bar, tile backsplash, and another alcove for dining or a work area. Between the living area and the foyer, stairs lead up to a bonus room that could be used as a childrens playroom, a studio or craft space, or the man-cave sports room. Plantation shutters throughout the home are a true highlight. Stepping outside, the large, composite deck and the hard-scaped paver patio below open into a huge backyard enclosed by a five-foot vinyl privacy fence with views of the farm fields beyond. Store yard items in the 12-foot by 16-foot shed. This home has been maintained well, with a new roof installed in 2020, some fresh paint, and a sump pump and dehumidifier installed in the crawlspace, and is ready for your move-in buyer!
Location
State DE
County Sussex
Area Lewes Rehoboth Hundred (31009)
Zoning AR-1
Rooms
Other Rooms Bedroom 2, Bedroom 3, Kitchen, Foyer, Bedroom 1, Great Room, Laundry, Bathroom 1, Bathroom 2
Main Level Bedrooms 3
Interior
Interior Features Attic, Carpet, Ceiling Fan(s), Combination Kitchen/Dining, Dining Area, Entry Level Bedroom, Floor Plan - Open, Kitchen - Eat-In, Kitchen - Island, Soaking Tub, Stall Shower, Upgraded Countertops, Walk-in Closet(s), Window Treatments
Hot Water Tankless
Heating Forced Air
Cooling Central A/C
Flooring Carpet
Equipment Cooktop, Dishwasher, Dryer, Microwave, Oven - Wall, Refrigerator, Washer, Water Heater - Tankless
Furnishings No
Fireplace N
Appliance Cooktop, Dishwasher, Dryer, Microwave, Oven - Wall, Refrigerator, Washer, Water Heater - Tankless
Heat Source Propane - Leased
Laundry Main Floor
Exterior
Exterior Feature Deck(s), Patio(s), Porch(es)
Parking Features Garage - Front Entry, Garage Door Opener
Garage Spaces 4.0
Fence Privacy, Rear, Vinyl
Utilities Available Cable TV Available, Propane
Water Access N
View Other
Roof Type Architectural Shingle
Accessibility None
Porch Deck(s), Patio(s), Porch(es)
Attached Garage 2
Total Parking Spaces 4
Garage Y
Building
Lot Description Cleared, Front Yard, Landscaping, Level, Private, Rear Yard
Story 1.5
Foundation Crawl Space
Sewer Low Pressure Pipe (LPP)
Water Well
Architectural Style Ranch/Rambler
Level or Stories 1.5
Additional Building Above Grade, Below Grade
Structure Type Dry Wall
New Construction N
Schools
School District Cape Henlopen
Others
Senior Community No
Tax ID 334-10.00-201.00
Ownership Fee Simple
SqFt Source Assessor
Acceptable Financing Cash, Conventional
Listing Terms Cash, Conventional
Financing Cash,Conventional
Special Listing Condition Standard
Read Less
Want to know what your home might be worth? Contact us for a FREE valuation!

Our team is ready to help you sell your home for the highest possible price ASAP

Bought with Hien P Tran • Premier Properties Inc.

GET MORE INFORMATION





