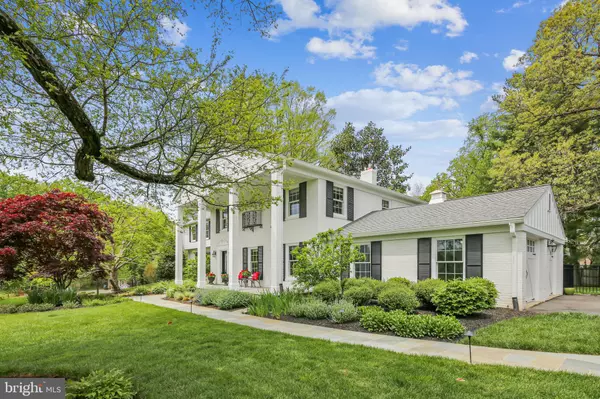$1,550,000
$1,399,900
10.7%For more information regarding the value of a property, please contact us for a free consultation.
1154 ROBINDALE DR Great Falls, VA 22066
4 Beds
5 Baths
4,540 SqFt
Key Details
Sold Price $1,550,000
Property Type Single Family Home
Sub Type Detached
Listing Status Sold
Purchase Type For Sale
Square Footage 4,540 sqft
Price per Sqft $341
Subdivision Colvin Manor
MLS Listing ID VAFX1188040
Sold Date 05/26/21
Style Colonial
Bedrooms 4
Full Baths 4
Half Baths 1
HOA Y/N N
Abv Grd Liv Area 3,930
Originating Board BRIGHT
Year Built 1963
Annual Tax Amount $11,447
Tax Year 2021
Lot Size 1.387 Acres
Acres 1.39
Property Description
This charming Southern colonial home was originally owned by a VA state senator and was the estate home of a 5 acre equestrian property. It was thoroughly remodeled and expanded in the early 2000s and subsequently, my client has poured love and care into enhancing and further updating this home. This home is the real estate version of Goldilocks & The Three Bears - it is not too big, but not too small. All the rooms are just the right size! Rather than list all that has been done to this home, please refer to the enhancements list in the documents section. You'll be able to see everything that has been done to make this gracious home the right home for you! Please be sure to read about the primary bedroom closet suite - it is amazing! Beyond being a lovely home with plenty of updates and enhancements, it is in a dream location! It is 2.4 miles to the Great Falls Village and 7.2 miles into Tysons Corner. It is also one of the better Great Falls locations for Cooper Middle School & Langley High School. The home an easy commute to several parks/walking/cycling trails such as Difficult Run Stream Valley Park, Colvin Run Park, Wolf Trap Stream Valley Park, and Gerry Connelly Cross Country Trail. And while construction is hard to miss right now, there are going to be shared use paths along route 7 for walking/cycling and a pedestrian underpass under Rt 7 to connect the north and south Colvin Run trails/path. The final element that makes this home so special is the lot. It is set far back from the street, up on a hill, with a commanding front lawn and a winding driveway. The fully fenced backyard is as lovely as the front with beautiful landscaping and a gate that takes one directly from the yard to the Colvin Manor cul de sac so one never has to walk on Robindale to use the cul de sac. That's just one of the many thoughtful details the owner incorporated into her remodeling. IF you want a pool, there is a perfect spot for it in the backyard!
Location
State VA
County Fairfax
Zoning 110
Rooms
Other Rooms Living Room, Dining Room, Primary Bedroom, Bedroom 2, Bedroom 3, Kitchen, Family Room, Breakfast Room, Bedroom 1, Laundry, Mud Room, Office, Recreation Room, Bathroom 1, Bathroom 3, Hobby Room, Primary Bathroom
Basement Full, Fully Finished, Heated, Interior Access, Outside Entrance, Walkout Stairs
Interior
Interior Features Breakfast Area, Carpet, Crown Moldings, Dining Area, Floor Plan - Open, Formal/Separate Dining Room, Kitchen - Eat-In, Kitchen - Island, Kitchen - Table Space, Attic, Chair Railings, Primary Bath(s), Recessed Lighting, Soaking Tub, Stall Shower, Upgraded Countertops, Walk-in Closet(s), Window Treatments, Wood Floors
Hot Water Natural Gas, Electric
Heating Central, Forced Air
Cooling Central A/C
Flooring Hardwood, Carpet
Fireplaces Number 2
Fireplaces Type Gas/Propane, Fireplace - Glass Doors, Mantel(s), Marble, Screen, Other
Equipment Built-In Microwave, Cooktop, Dishwasher, Disposal, Dryer, Exhaust Fan, Oven - Single, Oven - Wall, Refrigerator, Stainless Steel Appliances, Washer, ENERGY STAR Clothes Washer, Range Hood
Fireplace Y
Window Features Casement,Double Hung,Screens,Bay/Bow
Appliance Built-In Microwave, Cooktop, Dishwasher, Disposal, Dryer, Exhaust Fan, Oven - Single, Oven - Wall, Refrigerator, Stainless Steel Appliances, Washer, ENERGY STAR Clothes Washer, Range Hood
Heat Source Natural Gas
Laundry Main Floor
Exterior
Exterior Feature Patio(s)
Parking Features Garage Door Opener, Garage - Side Entry
Garage Spaces 2.0
Fence Decorative, Other
Utilities Available Natural Gas Available, Electric Available, Water Available
Water Access N
Roof Type Architectural Shingle
Accessibility None
Porch Patio(s)
Attached Garage 2
Total Parking Spaces 2
Garage Y
Building
Lot Description Corner, Cul-de-sac, Front Yard, Landscaping, Rear Yard
Story 3
Sewer Approved System, Gravity Sept Fld, On Site Septic, Septic = # of BR
Water Public
Architectural Style Colonial
Level or Stories 3
Additional Building Above Grade, Below Grade
New Construction N
Schools
Elementary Schools Colvin Run
Middle Schools Cooper
High Schools Langley
School District Fairfax County Public Schools
Others
Pets Allowed Y
Senior Community No
Tax ID 0124 28 0001
Ownership Fee Simple
SqFt Source Assessor
Horse Property N
Special Listing Condition Standard
Pets Allowed Cats OK, Dogs OK
Read Less
Want to know what your home might be worth? Contact us for a FREE valuation!

Our team is ready to help you sell your home for the highest possible price ASAP

Bought with Jeffrey Palmucci • Weichert, REALTORS
GET MORE INFORMATION





