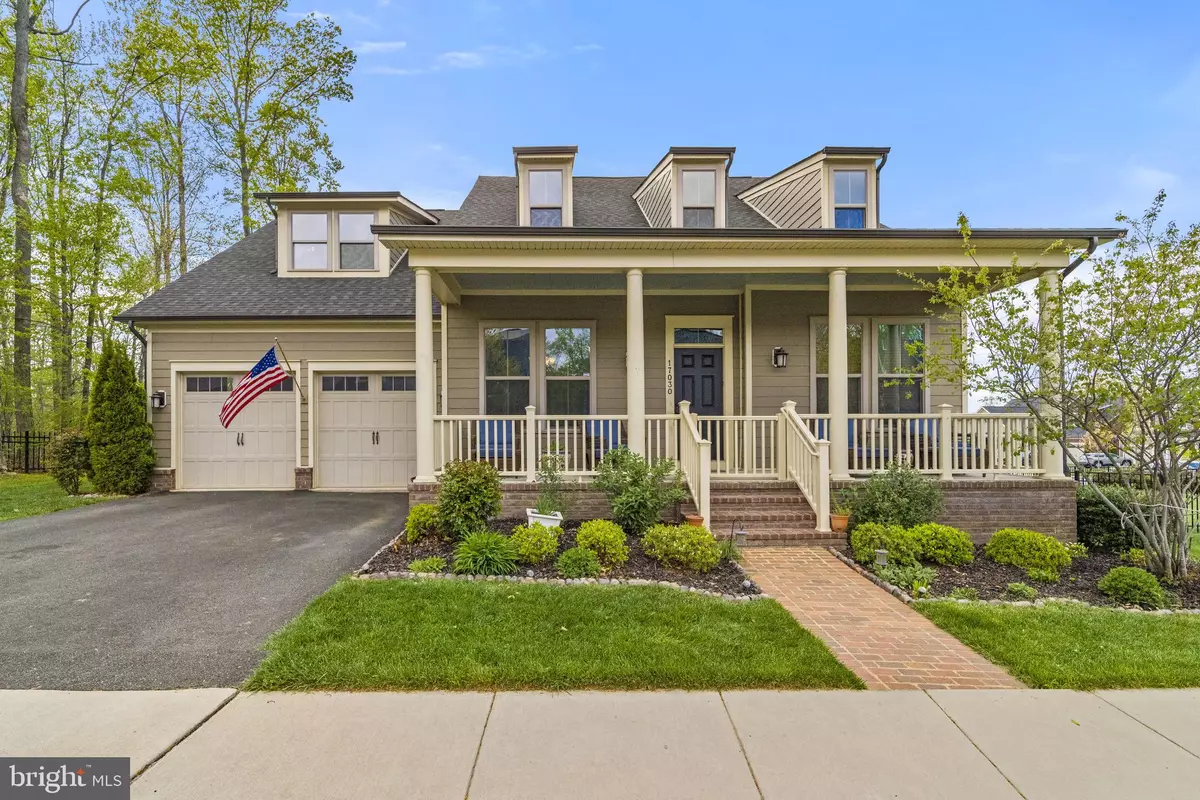$739,900
$739,900
For more information regarding the value of a property, please contact us for a free consultation.
17030 SILVER ARROW DR Dumfries, VA 22026
5 Beds
5 Baths
4,164 SqFt
Key Details
Sold Price $739,900
Property Type Single Family Home
Sub Type Detached
Listing Status Sold
Purchase Type For Sale
Square Footage 4,164 sqft
Price per Sqft $177
Subdivision Harbor Station
MLS Listing ID VAPW519274
Sold Date 06/28/21
Style Contemporary,Colonial,Craftsman
Bedrooms 5
Full Baths 5
HOA Fees $180/mo
HOA Y/N Y
Abv Grd Liv Area 2,710
Originating Board BRIGHT
Year Built 2014
Annual Tax Amount $7,819
Tax Year 2021
Lot Size 0.285 Acres
Acres 0.28
Property Description
Amazing home in sought after Potomac Shores community Main level living GEM! Hard wood floors through out main level, open kitchen with granite countertops and high end cabinetry. Tons of natural light flood the family and casual dinning rooms. Full three LARGE bedrooms with large closets in additional to master bedroom on main level. A fully finished loft area upstairs that boasts the perfect study, learning and reading spot with additional bedroom suite. Finished walk up basement with legal bedroom and full bath round out this "must see" home. Beautiful trex deck off of family room offers the perfect setting to enjoy the amazing landscaped yard, morning coffee or late evening conversations.
Location
State VA
County Prince William
Zoning PMR
Rooms
Basement Fully Finished
Main Level Bedrooms 3
Interior
Hot Water Natural Gas
Cooling Central A/C
Fireplaces Number 1
Fireplace Y
Heat Source Natural Gas
Exterior
Parking Features Garage - Front Entry
Garage Spaces 2.0
Water Access N
Accessibility None
Attached Garage 2
Total Parking Spaces 2
Garage Y
Building
Story 2
Sewer Public Septic
Water Public
Architectural Style Contemporary, Colonial, Craftsman
Level or Stories 2
Additional Building Above Grade, Below Grade
New Construction N
Schools
School District Prince William County Public Schools
Others
Senior Community No
Tax ID 8389-07-8531
Ownership Fee Simple
SqFt Source Assessor
Special Listing Condition Standard
Read Less
Want to know what your home might be worth? Contact us for a FREE valuation!

Our team is ready to help you sell your home for the highest possible price ASAP

Bought with Danielle M. Dedekind • Keller Williams Realty/Lee Beaver & Assoc.
GET MORE INFORMATION





