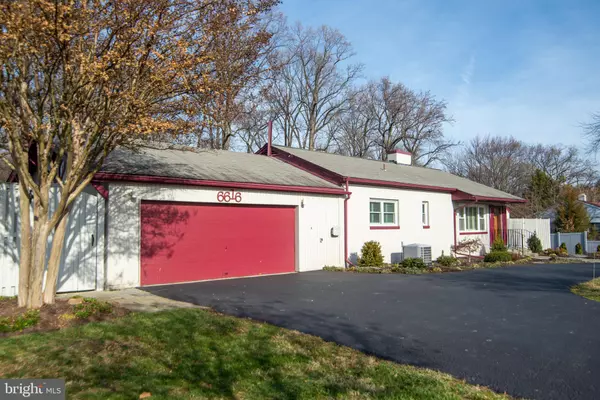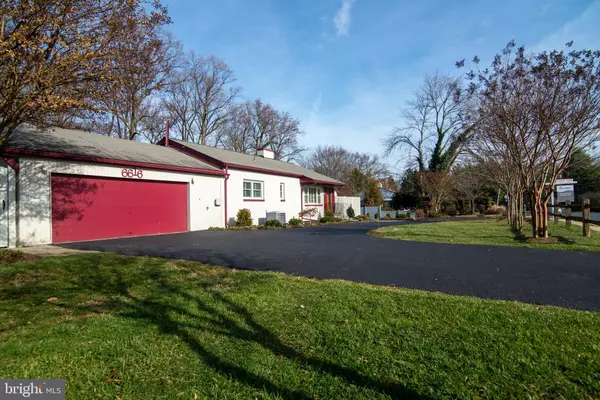$505,000
$489,900
3.1%For more information regarding the value of a property, please contact us for a free consultation.
6616 BRADDOCK RD Annandale, VA 22003
3 Beds
2 Baths
1,985 SqFt
Key Details
Sold Price $505,000
Property Type Single Family Home
Sub Type Detached
Listing Status Sold
Purchase Type For Sale
Square Footage 1,985 sqft
Price per Sqft $254
Subdivision Braddock Acres
MLS Listing ID VAFX1102882
Sold Date 01/24/20
Style Ranch/Rambler
Bedrooms 3
Full Baths 2
HOA Y/N N
Abv Grd Liv Area 1,985
Originating Board BRIGHT
Year Built 1951
Annual Tax Amount $5,480
Tax Year 2019
Lot Size 0.799 Acres
Acres 0.8
Property Description
This immaculately maintained 3 bed, 2 bath Rambler with 2 car garage offers custom updates and convenient one level living with close to 2,000 sq ft. Custom updates include newer windows with plantation shutters and a remodeled galley style kitchen featuring stainless steel appliances including a new 5 burner gas stove, refrigerator, and built-in microwave. Kitchen also offers granite counters, hickory wood cabinets, recessed lighting, a breakfast bar, and quarry tile flooring. The sun-filled living room offers new carpet with hardwoods underneath, a cozy wood burning fireplace, and track lighting. The separate dining room off from the kitchen offers hardwoods and track lighting. The second and third bedrooms feature hardwoods and fresh paint. Spacious family room features newer laminate wood floors, bright recessed lighting, and a sliding glass door that opens to a private patio. Master suite has a large window overlooking scenic wooded back lot and master bath with heated tile floors and marble countertop. Sitting room off the master bedroom offers track lighting and the perfect place to relax and watch TV. Rear yard features a wood deck and slate stone patio on an expansive and serene lot measuring just over 3/4 acre. Located less than 3 miles from Harris Teeter and restaurants at Bradlick Shopping Center and Pinecrest Plaza. Also close to Deerlick Park and 1 mile from Thomas Jefferson Science & Technology magnet school. Easy access to I-495 and I-395. Just steps away from the metrobus stop (17B, 17M), ending at Pentagon Station.
Location
State VA
County Fairfax
Zoning 120
Rooms
Other Rooms Living Room, Dining Room, Primary Bedroom, Sitting Room, Bedroom 2, Bedroom 3, Kitchen, Family Room, Utility Room, Bathroom 2, Primary Bathroom
Main Level Bedrooms 3
Interior
Interior Features Carpet, Dining Area, Primary Bath(s), Recessed Lighting, Upgraded Countertops, Breakfast Area, Kitchen - Galley, Tub Shower, Window Treatments, Wood Floors
Hot Water Electric
Heating Central, Heat Pump(s)
Cooling Central A/C, Heat Pump(s)
Flooring Laminated, Tile/Brick, Carpet, Hardwood, Ceramic Tile
Fireplaces Number 1
Fireplaces Type Wood
Equipment Built-In Microwave, Dishwasher, Disposal, Dryer, Washer, Range Hood, Oven/Range - Gas, Water Heater, Refrigerator, Stainless Steel Appliances
Fireplace Y
Appliance Built-In Microwave, Dishwasher, Disposal, Dryer, Washer, Range Hood, Oven/Range - Gas, Water Heater, Refrigerator, Stainless Steel Appliances
Heat Source Natural Gas
Exterior
Exterior Feature Deck(s), Patio(s)
Parking Features Garage - Front Entry, Garage - Rear Entry, Garage Door Opener
Garage Spaces 2.0
Water Access N
Roof Type Composite,Shingle
Accessibility Ramp - Main Level
Porch Deck(s), Patio(s)
Attached Garage 2
Total Parking Spaces 2
Garage Y
Building
Lot Description Rear Yard, Partly Wooded
Story 1
Sewer Public Sewer
Water Public
Architectural Style Ranch/Rambler
Level or Stories 1
Additional Building Above Grade, Below Grade
New Construction N
Schools
Elementary Schools Weyanoke
Middle Schools Holmes
High Schools Annandale
School District Fairfax County Public Schools
Others
Senior Community No
Tax ID 0714 09 0016
Ownership Fee Simple
SqFt Source Assessor
Special Listing Condition Standard
Read Less
Want to know what your home might be worth? Contact us for a FREE valuation!

Our team is ready to help you sell your home for the highest possible price ASAP

Bought with koteeshwar ramuni • Ikon Realty - Ashburn

GET MORE INFORMATION





