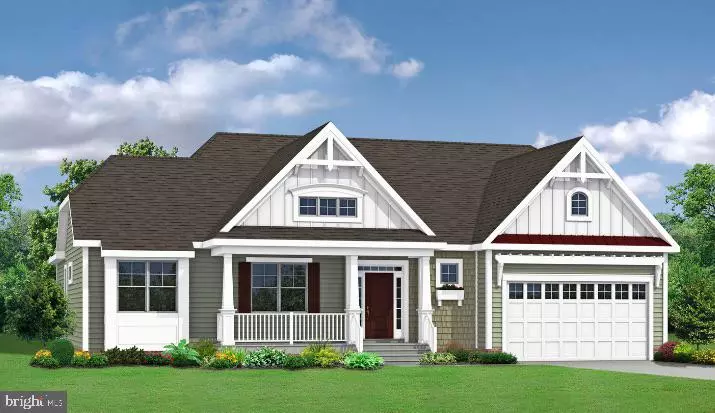$543,784
$424,900
28.0%For more information regarding the value of a property, please contact us for a free consultation.
29685 PATRICK HENRY CIRCLE Millsboro, DE 19966
3 Beds
2 Baths
2,254 SqFt
Key Details
Sold Price $543,784
Property Type Single Family Home
Sub Type Detached
Listing Status Sold
Purchase Type For Sale
Square Footage 2,254 sqft
Price per Sqft $241
Subdivision Independence
MLS Listing ID DESU159006
Sold Date 12/08/21
Style Craftsman
Bedrooms 3
Full Baths 2
HOA Fees $328/mo
HOA Y/N Y
Abv Grd Liv Area 2,254
Originating Board BRIGHT
Annual Tax Amount $1,737
Lot Size 10,454 Sqft
Acres 0.24
Property Description
Welcome to Independence, Schell Brother s lowest priced 55+community offering ready to use indoor and outdoor pools, 27,000sf clubhouse,walking paths, tennis, pickle ball, garden center, dog park, billiards, activitiesdirector and more! Our Mayberry floorplan is a favorite! You will find 3bedrooms, 2 baths and a flex room all on one floor. This design offers a separatehall leading to the guest bedrooms which are on the opposite side of the owner ssuite offering the utmost is privacy. Don t forget about the gorgeous open kitchendesign with bar seating and walk in pantry. Feel free to personalize your homewith outdoor living spaces, an upstairs, additional bedrooms and baths.
Location
State DE
County Sussex
Area Indian River Hundred (31008)
Zoning A
Rooms
Other Rooms Primary Bedroom, Kitchen, Great Room, Primary Bathroom
Main Level Bedrooms 3
Interior
Interior Features Combination Dining/Living, Combination Kitchen/Dining, Combination Kitchen/Living, Crown Moldings, Entry Level Bedroom, Kitchen - Gourmet, Kitchen - Island, Pantry, Recessed Lighting, Sprinkler System, Walk-in Closet(s), Wood Floors
Hot Water Tankless
Heating Forced Air
Cooling Central A/C
Flooring Carpet, Ceramic Tile, Hardwood, Vinyl
Equipment Dishwasher, Disposal, Microwave, Oven/Range - Electric, Refrigerator, Stainless Steel Appliances, Washer/Dryer Hookups Only, Water Heater - Tankless, Exhaust Fan, Icemaker
Fireplace N
Window Features Insulated,Screens
Appliance Dishwasher, Disposal, Microwave, Oven/Range - Electric, Refrigerator, Stainless Steel Appliances, Washer/Dryer Hookups Only, Water Heater - Tankless, Exhaust Fan, Icemaker
Heat Source Other
Laundry Hookup
Exterior
Parking Features Garage - Front Entry, Garage Door Opener
Garage Spaces 2.0
Amenities Available Bar/Lounge, Billiard Room, Club House, Common Grounds, Community Center, Fitness Center, Party Room, Pool - Indoor, Jog/Walk Path, Pool - Outdoor, Tennis Courts
Water Access N
Roof Type Architectural Shingle
Accessibility None
Attached Garage 2
Total Parking Spaces 2
Garage Y
Building
Story 1
Foundation Crawl Space
Sewer Public Sewer
Water Public
Architectural Style Craftsman
Level or Stories 1
Additional Building Above Grade
Structure Type Tray Ceilings
New Construction Y
Schools
School District Cape Henlopen
Others
HOA Fee Include Common Area Maintenance,Lawn Maintenance,Recreation Facility,Snow Removal
Senior Community Yes
Age Restriction 55
Tax ID 234-16.00-696.00
Ownership Fee Simple
SqFt Source Estimated
Security Features Carbon Monoxide Detector(s),Smoke Detector
Acceptable Financing Cash, Conventional, FHA, USDA, VA
Listing Terms Cash, Conventional, FHA, USDA, VA
Financing Cash,Conventional,FHA,USDA,VA
Special Listing Condition Standard
Read Less
Want to know what your home might be worth? Contact us for a FREE valuation!

Our team is ready to help you sell your home for the highest possible price ASAP

Bought with Non Member • Non Subscribing Office

GET MORE INFORMATION

