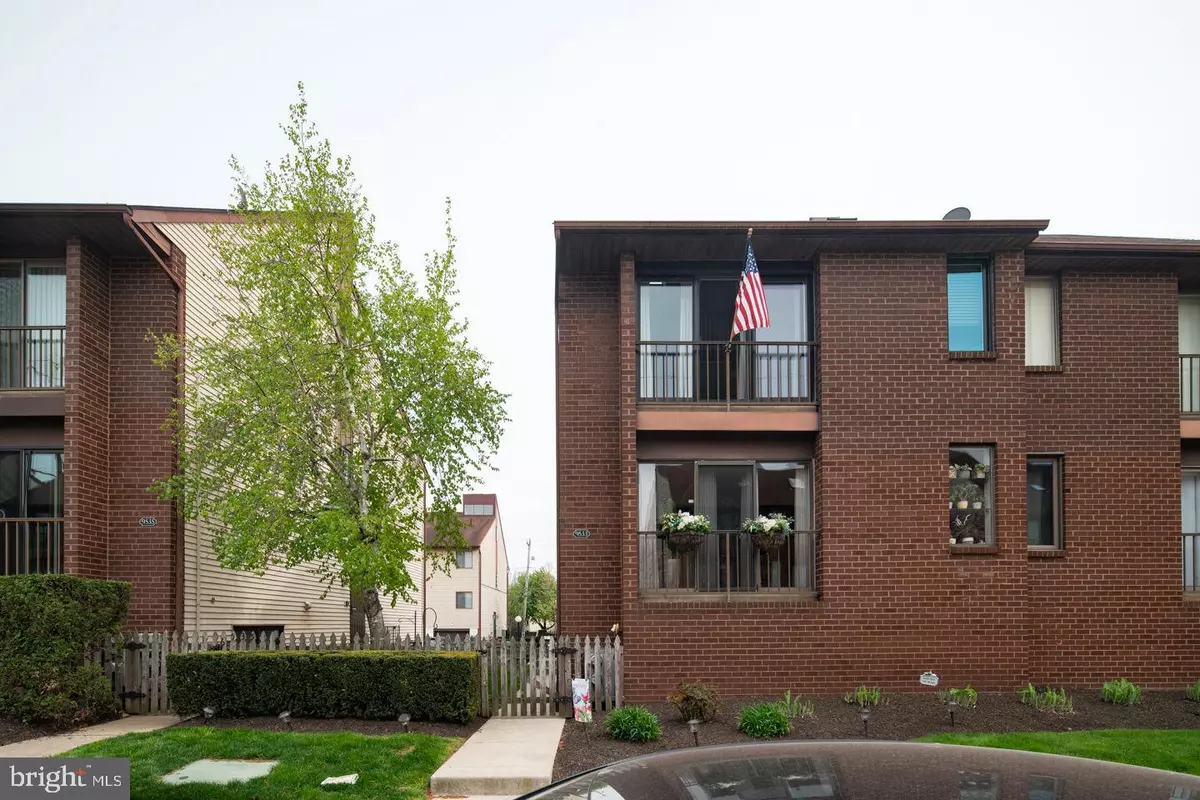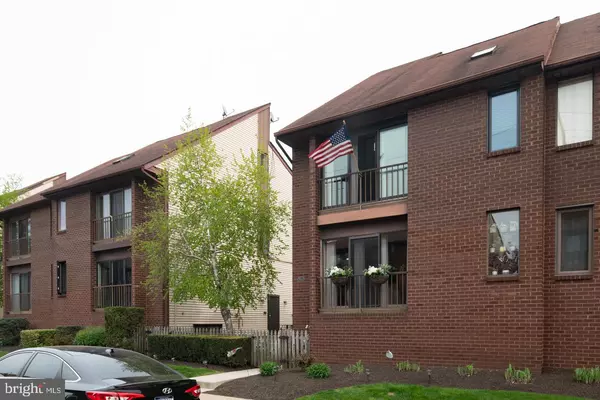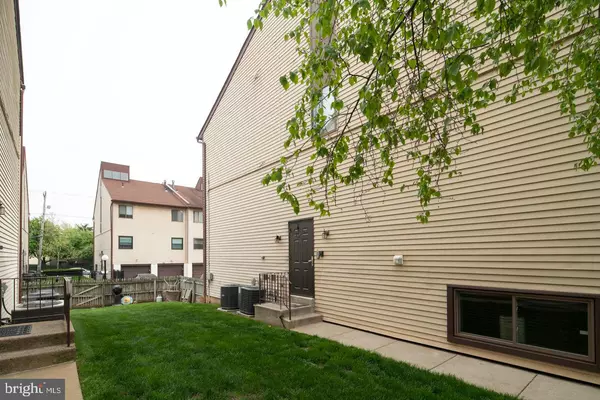$257,000
$245,000
4.9%For more information regarding the value of a property, please contact us for a free consultation.
9533 JAMES ST #6B Philadelphia, PA 19114
2 Beds
2 Baths
1,056 SqFt
Key Details
Sold Price $257,000
Property Type Condo
Sub Type Condo/Co-op
Listing Status Sold
Purchase Type For Sale
Square Footage 1,056 sqft
Price per Sqft $243
Subdivision Rivers Bend Ii
MLS Listing ID PAPH1011234
Sold Date 06/03/21
Style Unit/Flat,Traditional
Bedrooms 2
Full Baths 2
Condo Fees $147/mo
HOA Y/N N
Abv Grd Liv Area 1,056
Originating Board BRIGHT
Year Built 1980
Annual Tax Amount $2,119
Tax Year 2021
Lot Dimensions 0.00 x 0.00
Property Description
Here it is folks, the crown jewel of the Rivers Bend II Condominium Association. We begin by entering an amazing open floor plan that opens to a living room that has a working, gas fireplace that is perfect for warming up on cold January nights. Conversely, for the breezy May evenings, the new sliding doors are perfect to let the cool spring air in. Next, we move onto the kitchen. What a beautiful kitchen it is, equipped with natural light shining upon you from the skylight. The kitchen features maple covered cabinetry, granite countertops, stainless steel appliances, a brand-new stove with built in griddle, subway backsplash with accent tile, a pot filler above the stove, a built-in wine rack, and an amazing center island with an extended top to accommodate two chairs. Speaking of chairs, off the kitchen, there is a perfect little space to add a kitchen/dining room table, great for sitting down with the family for Sunday dinner. On the other side of the kitchen, the home offers ample pantry space to store your beverages, food, cleaning supplies, linens, etc. Next, we move onto the updated, full hallway bathroom featuring a shower/tub combo. Beyond the hall bath, we move onto the bedrooms. The main bedroom has a modern updated ensuite bathroom and a large walk-in closet. Off of the main bedroom is a second bedroom with brand new flooring and great closet space. Beyond the bedrooms is the upstairs loft. The loft features an open space with a 42-inch modern rail system and a separate laundry room with room for folding and drying - not to mention the amazing natural light that shines through the top windows. This lofted space is perfect to be used as an additional bedroom, office, workout space, sitting area or a playroom. Onto the back of the home: there is a full-size garage with a brand new door opener and a private driveway. Off the garage, there is an additional storage room perfect for bikes and gardening supplies. Additional features that the home provides: new windows throughout, custom paint throughout, classic wainscoting, chair rail, hardwood flooring, new carpeting in the main bedroom, modern interior doors, new entry door, crown molding, vaulted ceiling, modern hardware, and Nest thermostats. The home is convenient to major highways, public transportation, great bars and restaurants, Wawa and scenic river views. The sellers can accommodate a quick closing so don’t delay in making an offer on your new dream home!
Location
State PA
County Philadelphia
Area 19114 (19114)
Zoning CA1
Rooms
Other Rooms Primary Bedroom, Bedroom 1, Laundry, Loft, Bathroom 1, Bathroom 2
Main Level Bedrooms 2
Interior
Hot Water Natural Gas
Heating Forced Air
Cooling Central A/C
Heat Source Natural Gas
Exterior
Parking Features Garage - Rear Entry
Garage Spaces 2.0
Amenities Available None
Water Access N
Accessibility None
Attached Garage 2
Total Parking Spaces 2
Garage Y
Building
Story 2
Unit Features Garden 1 - 4 Floors
Sewer Public Sewer
Water Public
Architectural Style Unit/Flat, Traditional
Level or Stories 2
Additional Building Above Grade, Below Grade
New Construction N
Schools
School District The School District Of Philadelphia
Others
HOA Fee Include Common Area Maintenance,Snow Removal,Lawn Maintenance,Insurance
Senior Community No
Tax ID 888651422
Ownership Condominium
Special Listing Condition Standard
Read Less
Want to know what your home might be worth? Contact us for a FREE valuation!

Our team is ready to help you sell your home for the highest possible price ASAP

Bought with Mark L Malfara • BHHS Fox & Roach-Chestnut Hill

GET MORE INFORMATION





