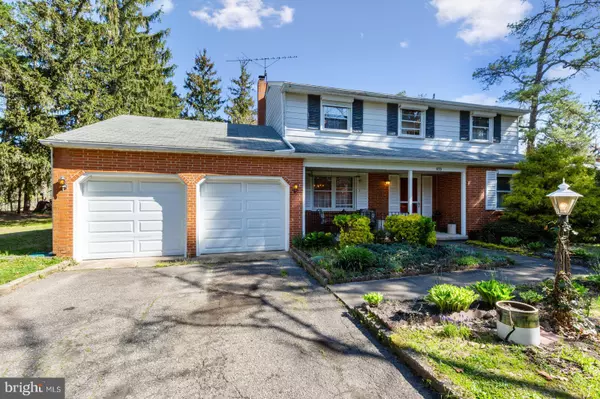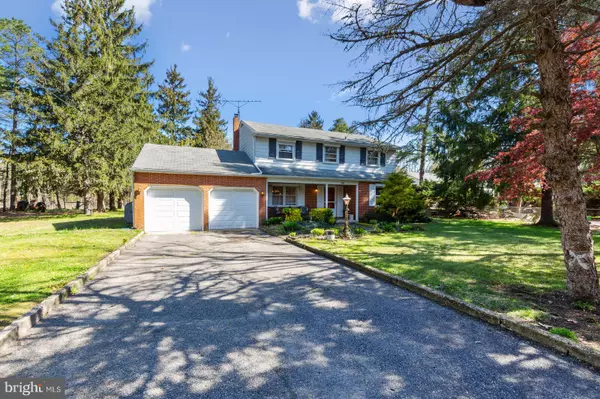$277,000
$249,900
10.8%For more information regarding the value of a property, please contact us for a free consultation.
675 LAKEHURST RD Browns Mills, NJ 08015
4 Beds
3 Baths
2,014 SqFt
Key Details
Sold Price $277,000
Property Type Single Family Home
Sub Type Detached
Listing Status Sold
Purchase Type For Sale
Square Footage 2,014 sqft
Price per Sqft $137
Subdivision None Available
MLS Listing ID NJBL396352
Sold Date 06/18/21
Style Colonial
Bedrooms 4
Full Baths 2
Half Baths 1
HOA Y/N N
Abv Grd Liv Area 2,014
Originating Board BRIGHT
Year Built 1966
Annual Tax Amount $4,828
Tax Year 2020
Lot Size 1.997 Acres
Acres 2.0
Lot Dimensions 200.00 x 435.00
Property Description
Everything you could need and more is included in this 4 bedroom, 2.5 bath partial brick front center hall colonial! On 1.99 acres, this 2,014sf home features formal living and dining rooms, and family room, and has hardwood floors throughout. The bright 13x30 sun room off the family room can be enjoyed all year round with electric, heat, air conditioning, bench seating, ceiling fan, and sliding glass doors to the backyard.The large eat-in kitchen boasts stainless steel double sink and double oven. A huge laundry room has a half bath, storage pantry, and access to the 2-car garage. Upstairs find four oversized bedrooms, all with double closets. The master bath offers a fully-tiled stall shower and linen closet. Outdoor extras: 10x30 barn with tack room, one paddock, a 10x30 out building with concrete flooring and electric. Within the fully-fenced property is a 40x80 organic garden, and a 10x20 dog pen with Atlantic lining sports surface. This property backs to miles of trails and has three different attic access points. The home was reinsulated three years ago with 18-inch blown insulation, and has a 200 amp service for the main house and separate meter for all electrical appliances. Worth mentioning: outdoor flood lights, central AC, whole house intercom, attic fan, fully insulated crawl space with concrete floor, lighting, and Bilco doors, and roll down hurricane shutters on all exterior windows and doors. One year home warranty for peace of mind!
Location
State NJ
County Burlington
Area Pemberton Twp (20329)
Zoning R40
Rooms
Other Rooms Living Room, Dining Room, Primary Bedroom, Bedroom 2, Bedroom 3, Bedroom 4, Kitchen, Family Room, Foyer, Sun/Florida Room, Laundry
Interior
Interior Features Attic, Attic/House Fan, Built-Ins, Ceiling Fan(s), Dining Area, Family Room Off Kitchen, Intercom, Kitchen - Eat-In, Kitchen - Country, Kitchen - Table Space, Pantry, Primary Bath(s), Stall Shower, Tub Shower, Wood Floors
Hot Water Oil
Heating Forced Air
Cooling Ceiling Fan(s), Central A/C
Equipment Built-In Range, Cooktop, Dishwasher
Fireplace N
Window Features Insulated
Appliance Built-In Range, Cooktop, Dishwasher
Heat Source Oil
Exterior
Parking Features Garage - Front Entry, Inside Access, Additional Storage Area
Garage Spaces 2.0
Fence Fully, Chain Link
Water Access N
Roof Type Shingle
Accessibility None
Attached Garage 2
Total Parking Spaces 2
Garage Y
Building
Story 2
Sewer On Site Septic
Water Private
Architectural Style Colonial
Level or Stories 2
Additional Building Above Grade, Below Grade
New Construction N
Schools
School District Pemberton Township Schools
Others
Senior Community No
Tax ID 29-00894-00065
Ownership Fee Simple
SqFt Source Assessor
Special Listing Condition Standard
Read Less
Want to know what your home might be worth? Contact us for a FREE valuation!

Our team is ready to help you sell your home for the highest possible price ASAP

Bought with Brian T McCarron • Keller Williams Elite Realtors

GET MORE INFORMATION





