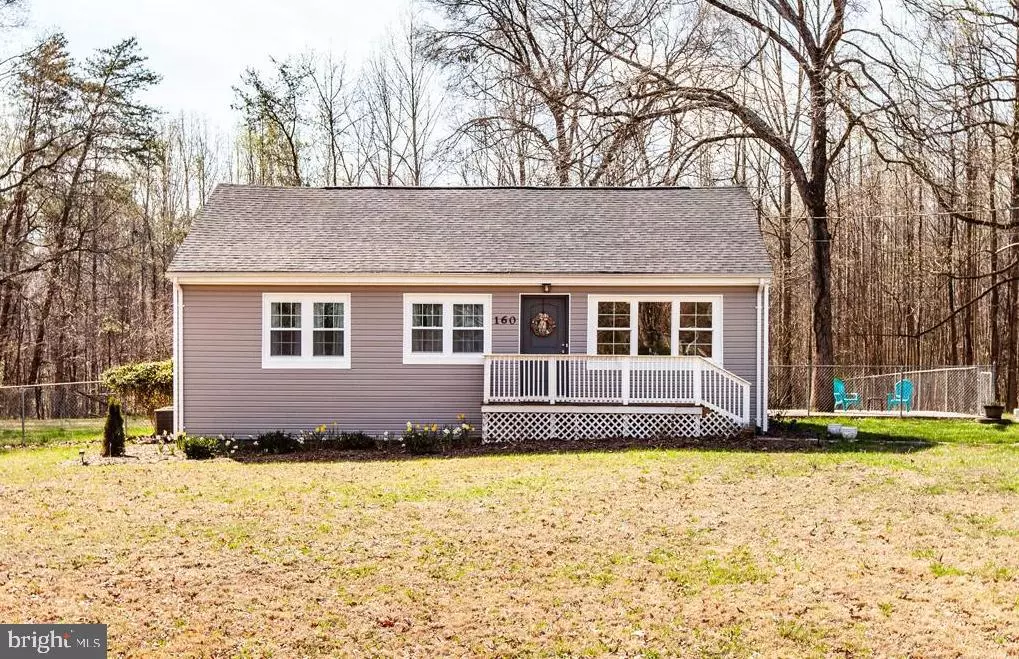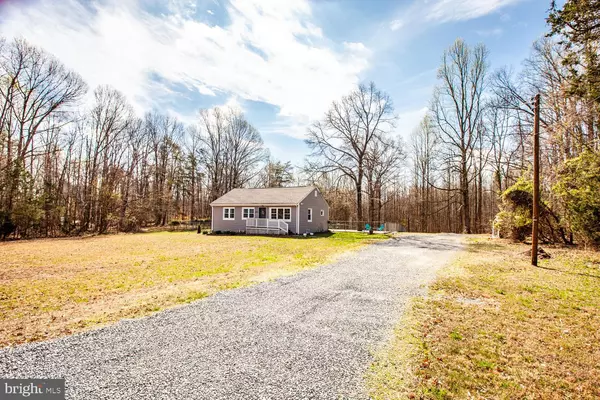$317,000
$309,900
2.3%For more information regarding the value of a property, please contact us for a free consultation.
160 MORTON RD Fredericksburg, VA 22405
3 Beds
2 Baths
2,230 SqFt
Key Details
Sold Price $317,000
Property Type Single Family Home
Sub Type Detached
Listing Status Sold
Purchase Type For Sale
Square Footage 2,230 sqft
Price per Sqft $142
Subdivision None Available
MLS Listing ID VAST220338
Sold Date 05/27/20
Style Ranch/Rambler
Bedrooms 3
Full Baths 2
HOA Y/N N
Abv Grd Liv Area 1,120
Originating Board BRIGHT
Year Built 1956
Annual Tax Amount $2,535
Tax Year 2019
Lot Size 3.000 Acres
Acres 3.0
Property Description
WELCOME HOME TO THIS COMPLETELY REMODELED RAMBLER ON THREE BEAUTIFUL AND OPEN ACRES LOCATED JUST MINUTES TO SHOPPING, 95, THE VRE AND DOWNTOWN FREDERICKSBURG! THE HOUSE WAS COMPLETELY REMODELED IN 2017 TO INCLUDE NEW WINDOWS, NEW ROOF, NEW HVAC, NEW APPLIANCES, NEW SIDING AND A NEW WATER HEATER! THERE ARE BEAUTIFUL HARDWOOD FLOORS THAT WERE REFINISHED THROUGHOUT AND GREET YOU AS YOU ENTER INTO THE FAMILY ROOM! THE ROOMS ARE SPACIOUS AND THERE IS SO MUCH CHARACTER IN THIS HOME! THE GOURMET KITCHEN WAS REMODELED TO INCLUDE CERAMIC TILE, GRANITE COUNTER TOPS AND A PRETTY SUBWAY TILE BACK SPLASH! THERE IS A NICE EATING AREA PERFECT FOR MEAL TIME! THE MASTER BEDROOM IS PRIVATE AND LOVELY AND ALL BEDROOMS ARE GREAT SIZES WITH NICE CLOSET SPACE! THE UPPER LEVEL BATHROOM WAS REMODELED TO INCLUDE A NEW BATH TUB AND SHOWER , CERAMIC TILE AND CUSTOM VANITY! THE BASEMENT IS FULLY FINISHED AND HAS A HUGE RECREATION ROOM, LARGE BEDROOM NTC OR USE AS AN OFFICE OR GYM AND FULLY REMODELED BATHROOM WITH AN OVERSIZE WALK IN SHOWER! THE YARD IS SO PRETTY AND OPEN, IS FULLY FENCED IN THE REAR AND THERE IS A GREAT DECK TO ENJOY YOUR VIEWS! THERE IS SERIOUSLY NOTHING TO DO HERE BUT MOVE RIGHT IN!
Location
State VA
County Stafford
Zoning A1
Rooms
Basement Full, Fully Finished, Walkout Stairs
Main Level Bedrooms 3
Interior
Interior Features Breakfast Area, Ceiling Fan(s), Combination Kitchen/Dining, Entry Level Bedroom, Family Room Off Kitchen, Kitchen - Gourmet, Recessed Lighting, Tub Shower, Upgraded Countertops, Wine Storage, Kitchen - Table Space, Wood Floors
Hot Water Electric
Heating Central
Cooling Central A/C, Ceiling Fan(s)
Flooring Ceramic Tile, Wood
Equipment Built-In Microwave, Dishwasher, Disposal, Refrigerator, Icemaker, Stove, Stainless Steel Appliances
Furnishings No
Fireplace N
Appliance Built-In Microwave, Dishwasher, Disposal, Refrigerator, Icemaker, Stove, Stainless Steel Appliances
Heat Source Electric
Laundry Lower Floor, Hookup
Exterior
Exterior Feature Deck(s)
Garage Spaces 4.0
Fence Rear
Water Access N
Accessibility None
Porch Deck(s)
Total Parking Spaces 4
Garage N
Building
Lot Description Backs to Trees, Front Yard, Rear Yard
Story 2
Sewer Public Sewer
Water Public
Architectural Style Ranch/Rambler
Level or Stories 2
Additional Building Above Grade, Below Grade
New Construction N
Schools
Elementary Schools Conway
Middle Schools Edward E. Drew
High Schools Stafford
School District Stafford County Public Schools
Others
Senior Community No
Tax ID 46- - - -55A
Ownership Fee Simple
SqFt Source Estimated
Special Listing Condition Standard
Read Less
Want to know what your home might be worth? Contact us for a FREE valuation!

Our team is ready to help you sell your home for the highest possible price ASAP

Bought with Cheryl L Hanback • Redfin Corporation
GET MORE INFORMATION





