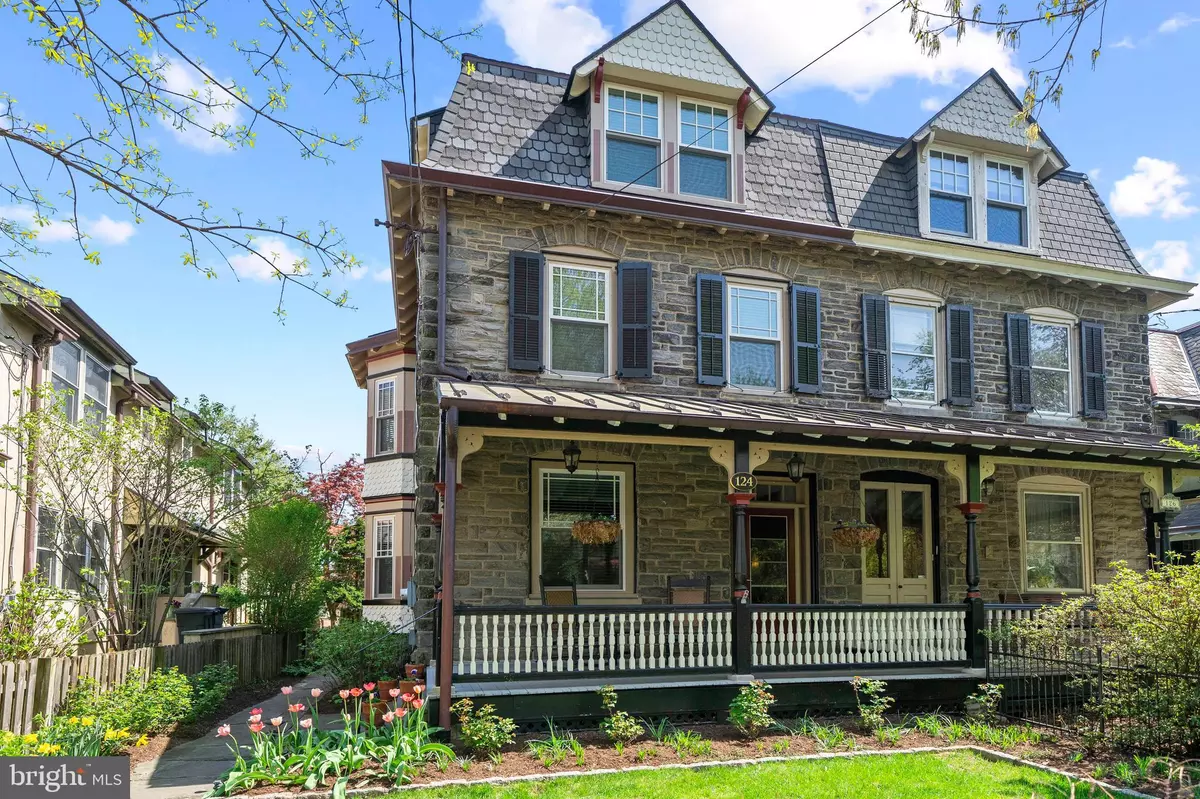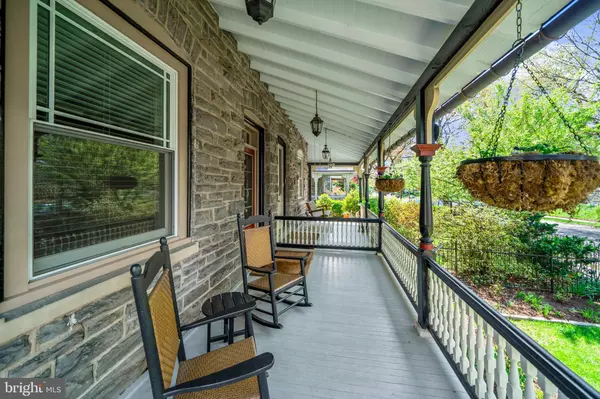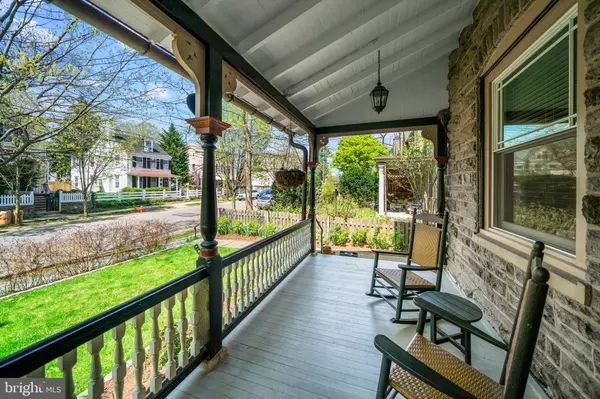$901,000
$745,000
20.9%For more information regarding the value of a property, please contact us for a free consultation.
124 W HIGHLAND AVE Philadelphia, PA 19118
5 Beds
3 Baths
2,856 SqFt
Key Details
Sold Price $901,000
Property Type Single Family Home
Sub Type Twin/Semi-Detached
Listing Status Sold
Purchase Type For Sale
Square Footage 2,856 sqft
Price per Sqft $315
Subdivision Chestnut Hill
MLS Listing ID PAPH1004872
Sold Date 06/15/21
Style Victorian,Straight Thru
Bedrooms 5
Full Baths 2
Half Baths 1
HOA Y/N N
Abv Grd Liv Area 2,856
Originating Board BRIGHT
Year Built 1891
Annual Tax Amount $7,649
Tax Year 2021
Lot Size 5,930 Sqft
Acres 0.14
Lot Dimensions 29.65 x 200.00
Property Description
In the Village! A knock-your-socks-off 3-story stone twin residence c. 1891, listed as "Contributing" to the Chestnut Hill Historic District. Meticulously maintained. 5-6 bedroom, 2 1/2 bath. High ceilings, over-sized new windows, open 1st floor plan, gleaming oak and pine floors, an eat-in kitchen to match any in Homes & Gardens Magazine, and all the architectural details that make this home a classic: stone arched openings, bracketed eaves, mansard roofs, and gabled dormers. 1st FLOOR: Open front porch with 2015 standing seam copper roof with brass snow guards; handsome front door with glass side lights and transom; Airy large living room with crown moldings leads directly into dining room large enough to easily seat 12 with sunlit bay window; Arched opening leads to the eat-in kitchen with 5 burner gas Thermador stove with sparkling colorful glass tile backsplash, double wall convection ovens with blue interior, built-in KitchenAid microwave, deep stainless steel sink, dishwasher, garbage disposal, broad soapstone-topped island offering workspace, small second sink, and storage below, flat-screen TV, built-in shelving (all appliances new in 2018); Rear mudroom (with new roof) with powder room off to the side exits to simply delightful outdoor living: broad patio, deep gardens with colorfulpollinator-friendly perennials, and finally a one-car garage opening onto Meade Street in the rear. 2nd FLOOR: In the rear a comfortable sitting room with gas-fired ventless fireplace, ceiling fan and flat-screen TV (this could also be a delightful bedroom with eastern sun); Hall bath with ceramic tile floor and walls, shower over tub, new faucets and double sink; Nice-sized middle bedroom with double closet, bay window, ceiling fan and crown molding; Front large bedroom with double closet, ceiling fan, crown molding and flat-screen TV. 3rd FLOOR: 2 rooms on either side of a Jack'n Jill full bathroom with shower over tub and ceramic tile trim; one bedroom is nice-sized with bright double window, ceiling fan and great closet; the other at the front of the house is smaller with closet and ceiling fan and is now used as an office; The rear room on the 3rd floor is attic-like with linoleum floor and big closet, all perfect for lots of storage. BASEMENT: Full, unfinished, simply immaculate!! For utilities, storage (lots of shelving that may stay) work space and laundry; part of the basement is now used for exercise equipment; exit to outside. Gas-fired boiler (2007) regularly serviced. 40 gallon gas-fired domestic hot water heater (2020). CENTRAL AIR (2006 for 1st floor AND 2021 for 2nd and 3rd floor system). 200 AMP circuit breaker electric panel. Knob and tube wiring removed by Anton Electric. Move right in! Plenty of room for living, for working at home, for entertaining. And what a location! step out for coffee on the Avenue or in the other direction for a hike in the woods. Showings start after noontime Friday, 4/23.
Location
State PA
County Philadelphia
Area 19118 (19118)
Zoning RSA3
Direction Northwest
Rooms
Basement Connecting Stairway, Full, Outside Entrance, Windows, Workshop, Unfinished, Shelving
Interior
Interior Features Attic, Breakfast Area, Built-Ins, Ceiling Fan(s), Crown Moldings, Floor Plan - Open, Floor Plan - Traditional, Formal/Separate Dining Room, Kitchen - Eat-In, Kitchen - Gourmet, Kitchen - Island, Kitchen - Table Space, Tub Shower, Upgraded Countertops, Wood Floors
Hot Water Natural Gas
Heating Baseboard - Hot Water, Hot Water
Cooling Central A/C
Fireplaces Number 1
Fireplaces Type Gas/Propane
Equipment Built-In Microwave, Cooktop, Dishwasher, Disposal, Dryer, Dryer - Gas, Extra Refrigerator/Freezer, Oven - Double, Oven - Wall, Oven - Self Cleaning, Oven/Range - Gas, Refrigerator, Washer, Water Heater
Furnishings No
Fireplace Y
Window Features Double Hung,Energy Efficient,Replacement,Wood Frame
Appliance Built-In Microwave, Cooktop, Dishwasher, Disposal, Dryer, Dryer - Gas, Extra Refrigerator/Freezer, Oven - Double, Oven - Wall, Oven - Self Cleaning, Oven/Range - Gas, Refrigerator, Washer, Water Heater
Heat Source Natural Gas
Laundry Basement
Exterior
Exterior Feature Deck(s), Patio(s), Porch(es)
Parking Features Additional Storage Area, Oversized
Garage Spaces 3.0
Water Access N
Roof Type Pitched,Flat,Architectural Shingle,Metal
Accessibility None
Porch Deck(s), Patio(s), Porch(es)
Total Parking Spaces 3
Garage Y
Building
Lot Description Front Yard, Landscaping, Level, Rear Yard, SideYard(s)
Story 3
Foundation Stone
Sewer Public Sewer
Water Public
Architectural Style Victorian, Straight Thru
Level or Stories 3
Additional Building Above Grade, Below Grade
New Construction N
Schools
School District The School District Of Philadelphia
Others
Senior Community No
Tax ID 092200000
Ownership Fee Simple
SqFt Source Assessor
Security Features Security System,Smoke Detector,Carbon Monoxide Detector(s)
Horse Property N
Special Listing Condition Standard
Read Less
Want to know what your home might be worth? Contact us for a FREE valuation!

Our team is ready to help you sell your home for the highest possible price ASAP

Bought with Anthony M Wells • Compass RE

GET MORE INFORMATION





