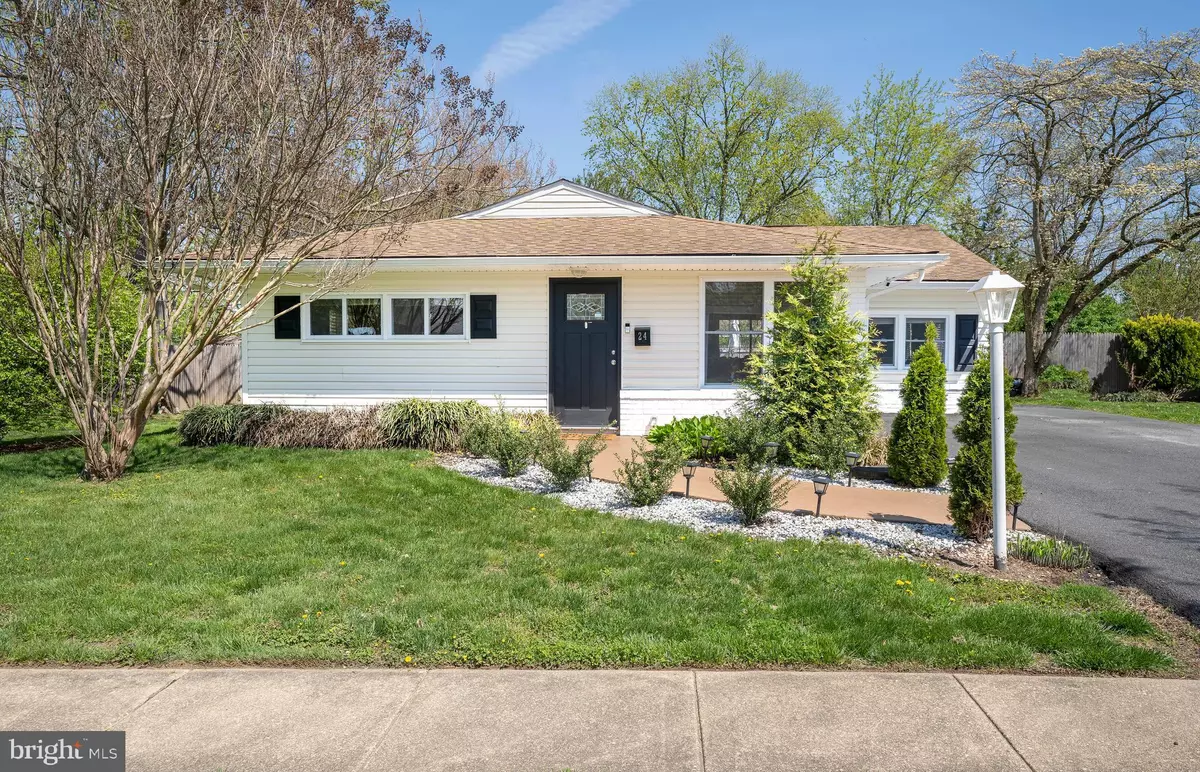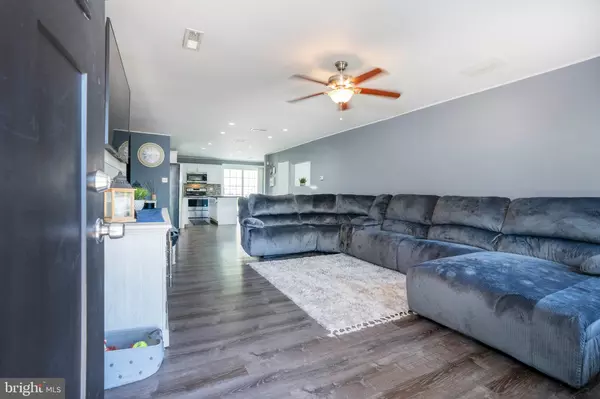$291,000
$279,900
4.0%For more information regarding the value of a property, please contact us for a free consultation.
24 MEADOW LN Newark, DE 19713
3 Beds
2 Baths
1,400 SqFt
Key Details
Sold Price $291,000
Property Type Single Family Home
Sub Type Detached
Listing Status Sold
Purchase Type For Sale
Square Footage 1,400 sqft
Price per Sqft $207
Subdivision Brookside
MLS Listing ID DENC524938
Sold Date 06/03/21
Style Ranch/Rambler
Bedrooms 3
Full Baths 1
Half Baths 1
HOA Y/N N
Abv Grd Liv Area 1,400
Originating Board BRIGHT
Year Built 1953
Annual Tax Amount $1,659
Tax Year 2020
Lot Size 0.280 Acres
Acres 0.28
Lot Dimensions 105.70 x 100.00
Property Description
NEWLY RENOVATED – Charming 3-Bedroom, 1.5-Bathroom ranch home in the Brookside neighborhood, situated on a SIZABLE CORNER LOT. Pulling up to this home you will notice the stunning curb appeal with a driveway large enough to park 4 vehicles. Enter the home into the OPEN and BRIGHT family room where shiplap adorns the wall to your left and beautiful new Pergo flooring sweeps the length of the home. Walk through the family room into the UPDATED KITCHEN – which showcases NEWER CABINETS, GRANITE COUNTERTOPS, LARGE CENTER ISLAND and STAINLESS-STEEL APPLIANCES. There are sliding glass doors off the kitchen leading you out to the large deck and generously sized FULLY FENCED backyard! Back inside and off the kitchen you will find what is currently being used as the FORMAL DINING ROOM, but this can also be used as a 2nd living room if you wished! The laundry room and updated half bathroom can also be found in this area of the home. On the opposite side of the home, you will find all 3 bedrooms and the UPDATED FULL BATHROOM, featuring attractive tiled floors and tub surround. Some other notable features of this home are NEWER WINDOWS, DOORS, SIDING, ROOF, HVAC (all completed in 2018). This home has been lovingly and meticulously maintained and is ready for you to move right in!
Location
State DE
County New Castle
Area Newark/Glasgow (30905)
Zoning NC6.5
Rooms
Other Rooms Dining Room, Primary Bedroom, Bedroom 2, Kitchen, Family Room, Bedroom 1, Laundry
Main Level Bedrooms 3
Interior
Interior Features Carpet, Ceiling Fan(s), Combination Kitchen/Living, Dining Area, Entry Level Bedroom, Family Room Off Kitchen, Floor Plan - Open, Formal/Separate Dining Room, Kitchen - Island, Recessed Lighting, Tub Shower, Upgraded Countertops
Hot Water Electric
Heating Heat Pump(s)
Cooling Central A/C
Flooring Carpet, Laminated, Ceramic Tile
Equipment Built-In Microwave, Dishwasher, Disposal, Dryer, Oven/Range - Electric, Refrigerator, Stainless Steel Appliances, Washer, Water Heater
Fireplace N
Appliance Built-In Microwave, Dishwasher, Disposal, Dryer, Oven/Range - Electric, Refrigerator, Stainless Steel Appliances, Washer, Water Heater
Heat Source Electric
Laundry Main Floor
Exterior
Exterior Feature Deck(s)
Garage Spaces 4.0
Fence Fully, Rear, Wood
Water Access N
Roof Type Shingle
Accessibility No Stairs
Porch Deck(s)
Total Parking Spaces 4
Garage N
Building
Lot Description Corner, Front Yard, Landscaping, Rear Yard, SideYard(s)
Story 1
Sewer No Septic System, Public Sewer
Water Public
Architectural Style Ranch/Rambler
Level or Stories 1
Additional Building Above Grade, Below Grade
New Construction N
Schools
School District Christina
Others
Senior Community No
Tax ID 11-002.40-241
Ownership Fee Simple
SqFt Source Assessor
Acceptable Financing Cash, Conventional, FHA, VA
Listing Terms Cash, Conventional, FHA, VA
Financing Cash,Conventional,FHA,VA
Special Listing Condition Standard
Read Less
Want to know what your home might be worth? Contact us for a FREE valuation!

Our team is ready to help you sell your home for the highest possible price ASAP

Bought with Kathleen A Blakey • Century 21 Gold Key Realty

GET MORE INFORMATION





