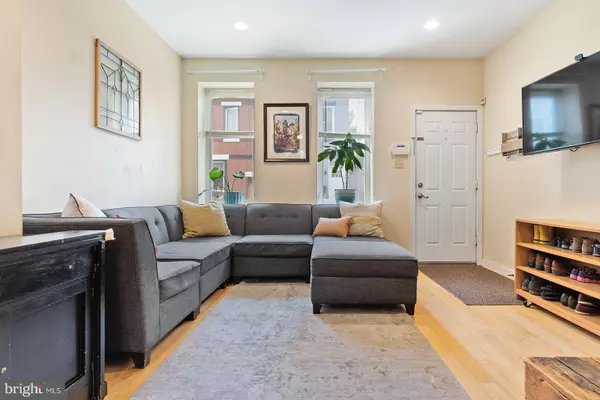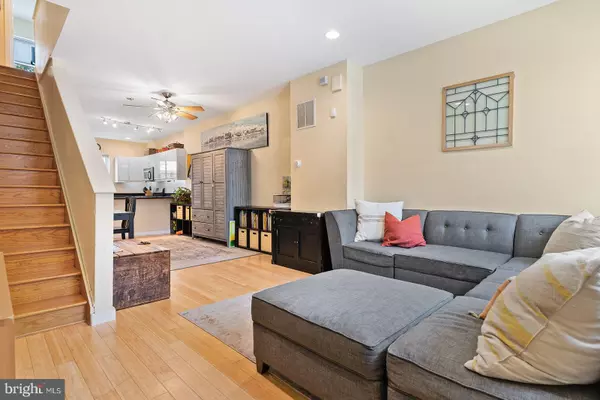$449,500
$449,500
For more information regarding the value of a property, please contact us for a free consultation.
2041 E FLETCHER ST Philadelphia, PA 19125
3 Beds
2 Baths
1,838 SqFt
Key Details
Sold Price $449,500
Property Type Townhouse
Sub Type End of Row/Townhouse
Listing Status Sold
Purchase Type For Sale
Square Footage 1,838 sqft
Price per Sqft $244
Subdivision East Kensington
MLS Listing ID PAPH1003824
Sold Date 06/14/21
Style Straight Thru
Bedrooms 3
Full Baths 2
HOA Y/N N
Abv Grd Liv Area 1,838
Originating Board BRIGHT
Annual Tax Amount $5,039
Tax Year 2020
Lot Size 908 Sqft
Acres 0.02
Lot Dimensions 15.00 x 60.52
Property Description
Welcome to 2041 E Fletcher Street, located in the popular and vibrant East Kensington neighborhood conveniently situated to Frankford Ave, and popular destinations such as Martha's Restaurant, Philadelphia Brewing Co, only 1 block to the nearest subway station, and super close to Fishtown. This home also has a great view of the iconic Milk Bottle of the historic Harbison's Dairy that has recently gone through a massive restoration. Entering into the home you will feel the warm and welcoming energy of the open living space that affords plenty of room for a large dining area, and additional counter top seating at the kitchens sizable peninsula. The dishwasher and Fridge are both newer and there is plenty of storage options including the extra large double pantry. The rear patio of the home is private and sizable for enjoying evenings outside, and also has access to a side ally to avoid bringing trash receptacles through your home. The 2nd floor has a large rear bedroom with double closets, an upper floor laundry, a full bath with an oversized shower, and a bonus room with a walk-in closet. This space has been used as a play area, library, and more recently as a home office. The 3rd floor is comprised of the main bedroom with an ample walk-in closet and a en-suite main bath with a jetted tub. This level also includes the roomy 3rd bedroom in the rear with double closets. In addition, the basement affords lots of room for storage options, ADT alarm system with double hardwired video surveillance system , and Nest thermostat. You will absolutely love living here. Open house on Sat 24th 12-2 and Sun 25th 11:30-1:30
Location
State PA
County Philadelphia
Area 19125 (19125)
Zoning RSA5
Rooms
Basement Full
Interior
Interior Features Primary Bath(s), Walk-in Closet(s), Wood Floors
Hot Water Natural Gas
Heating Forced Air
Cooling Central A/C
Flooring Bamboo
Heat Source Natural Gas
Laundry Upper Floor
Exterior
Water Access N
Accessibility None
Garage N
Building
Story 3
Sewer Public Sewer
Water Public
Architectural Style Straight Thru
Level or Stories 3
Additional Building Above Grade, Below Grade
New Construction N
Schools
School District The School District Of Philadelphia
Others
Senior Community No
Tax ID 313056200
Ownership Fee Simple
SqFt Source Assessor
Security Features Exterior Cameras,Security System,Surveillance Sys
Special Listing Condition Standard
Read Less
Want to know what your home might be worth? Contact us for a FREE valuation!

Our team is ready to help you sell your home for the highest possible price ASAP

Bought with Ronit Caplan • Fifth Realty

GET MORE INFORMATION





