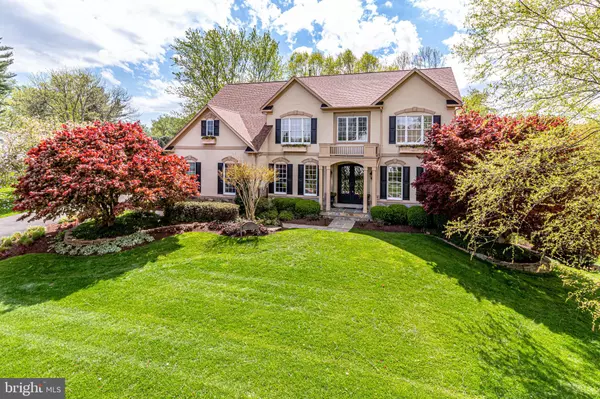$1,600,000
$1,600,000
For more information regarding the value of a property, please contact us for a free consultation.
10495 HUNTING HILLS PL Oakton, VA 22124
5 Beds
5 Baths
5,085 SqFt
Key Details
Sold Price $1,600,000
Property Type Single Family Home
Sub Type Detached
Listing Status Sold
Purchase Type For Sale
Square Footage 5,085 sqft
Price per Sqft $314
Subdivision Hunting Hills
MLS Listing ID VAFX1186638
Sold Date 06/16/21
Style Colonial
Bedrooms 5
Full Baths 4
Half Baths 1
HOA Y/N N
Abv Grd Liv Area 3,505
Originating Board BRIGHT
Year Built 1998
Annual Tax Amount $12,806
Tax Year 2021
Lot Size 0.827 Acres
Acres 0.83
Property Description
PUBLIC OPEN SAT 2-4PM! Gorgeous Sekas custom home with over 350K in upgrades/updates. 5BR/4.5 BA/2 Car Gar/ Pool, Hot Tub, Fenced Yard, .83 Acre Cul-de-sac lot. Complete Kitchen remodel w/ double ovens, granite, oversized island, walk-in pantry, butlers pantry, eat-in Kitchen w/ walk out to screen porch & Decking overlooking pool. Grand Foyer, Open Floor Plan & 2-story Great Rm w/ Palladian Windows & Stone Front Gas FP. Spacious Formal Dining/Living Rm w/ Gas FP, windowed Study w/ corner shelving & updated Powder Rm. Complete Master BA remodel with oversized Glass enclosed shower, Marble double vanity, Soaking Tub & Commode Rm. Master BR includes Sitting Area, His/Hers walk-in closets w/ built ins. Upper Level w 4 generously sized BR, Closet Built-in shelving, 3 updated BAs, Laundry Rm, Front & Back staircases & 2 Story view to Main Level. Windowed & Light filled Lower level w/ Bar & Walk Out to Patio/Pool/Hot Tub, Second Family Rm w/ Gas FP, Rec Room, BR & FBA plus ample Storage Closets & Storage Rm. Gorgeous Patio, Pool, Fenced Yard and Open Side Yard. . . Perfect for entertaining. Updated 2 car Garage w/ Built in cabinetry. Amazing Landscape Design, Meticulously maintained, Neutral Paint, Updated Fixtures. Updated Systems, Driveway, Landscape Lighting & Irrigation System. Private Location surrounded by Nature, Minutes to Shops & commuting routes. Elegance and convenience . . . this unique property wont last long!
Location
State VA
County Fairfax
Zoning 110
Rooms
Other Rooms Living Room, Dining Room, Bedroom 2, Bedroom 3, Bedroom 4, Bedroom 5, Kitchen, Family Room, Foyer, Breakfast Room, Bedroom 1, Great Room, Other, Office, Recreation Room, Storage Room
Basement Fully Finished
Interior
Hot Water Natural Gas
Heating Central
Cooling Central A/C
Fireplaces Number 3
Fireplace Y
Heat Source Natural Gas
Exterior
Parking Features Garage Door Opener
Garage Spaces 2.0
Water Access N
Accessibility None
Attached Garage 2
Total Parking Spaces 2
Garage Y
Building
Story 2
Sewer Septic = # of BR
Water Public
Architectural Style Colonial
Level or Stories 2
Additional Building Above Grade, Below Grade
New Construction N
Schools
School District Fairfax County Public Schools
Others
Senior Community No
Tax ID 0472 45 0008
Ownership Fee Simple
SqFt Source Assessor
Acceptable Financing Cash, Conventional, FHA
Horse Property N
Listing Terms Cash, Conventional, FHA
Financing Cash,Conventional,FHA
Special Listing Condition Standard
Read Less
Want to know what your home might be worth? Contact us for a FREE valuation!

Our team is ready to help you sell your home for the highest possible price ASAP

Bought with Kenneth E Tully • RE/MAX Allegiance
GET MORE INFORMATION





