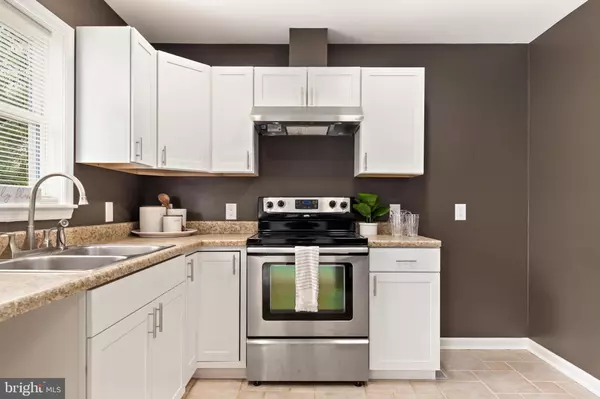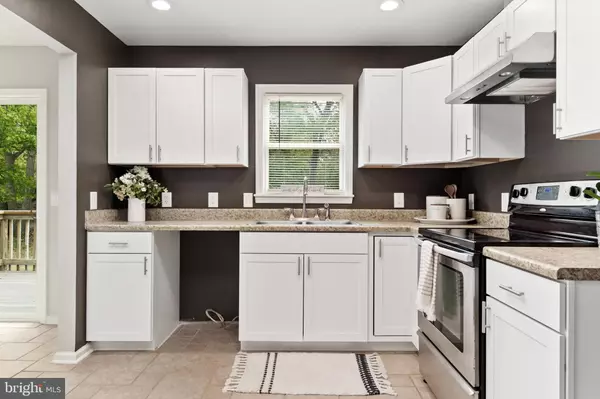$179,000
$170,000
5.3%For more information regarding the value of a property, please contact us for a free consultation.
427 S MILL RD Vineland, NJ 08360
3 Beds
2 Baths
1,144 SqFt
Key Details
Sold Price $179,000
Property Type Single Family Home
Sub Type Detached
Listing Status Sold
Purchase Type For Sale
Square Footage 1,144 sqft
Price per Sqft $156
Subdivision N /A
MLS Listing ID NJCB126968
Sold Date 08/07/20
Style Ranch/Rambler
Bedrooms 3
Full Baths 2
HOA Y/N N
Abv Grd Liv Area 1,144
Originating Board BRIGHT
Year Built 1996
Annual Tax Amount $3,886
Tax Year 2019
Lot Size 0.375 Acres
Acres 0.38
Lot Dimensions 90.75 x 180.00
Property Description
Beautifully updated and waiting for a new owner! Kitchen counter tops, and cabinets have been replaced. Modern and sleek colors. Nicely contrasted white cabinets/darker walls make this a cozy area for you to create the perfect meal. Kitchen hatch allows for extra space to enjoy your morning beverage or a quick meal. Tile flooring in kitchen and dining area. Brand new sliding door onto a deck area, overlooking a large yard with plenty of potential for the perfect outdoor oasis! Flooring has been replaced throughout, nice natural tone. This home truly is move in ready. Freshly painted with new flooring in all of the bedrooms. Perfect starter home or empty nester. Some photos have been digitally enhanced (furniture only) for staging purposes, Tax information from tax records. Buyer is responsible for verifying all information.
Location
State NJ
County Cumberland
Area Vineland City (20614)
Zoning R-3
Rooms
Other Rooms Bedroom 2, Bedroom 3, Basement, Bedroom 1, Bathroom 1, Bathroom 2
Basement Connecting Stairway, Full, Interior Access, Unfinished
Main Level Bedrooms 3
Interior
Interior Features Attic, Breakfast Area, Carpet, Ceiling Fan(s), Combination Dining/Living, Floor Plan - Traditional, Primary Bath(s)
Hot Water Electric
Heating Baseboard - Electric
Cooling Ceiling Fan(s)
Flooring Ceramic Tile, Other
Equipment Dryer - Electric, Microwave, Oven/Range - Electric, Washer
Furnishings No
Fireplace N
Appliance Dryer - Electric, Microwave, Oven/Range - Electric, Washer
Heat Source Electric
Laundry Basement
Exterior
Garage Spaces 3.0
Utilities Available Cable TV Available, Electric Available
Water Access N
Roof Type Shingle
Accessibility Level Entry - Main
Total Parking Spaces 3
Garage N
Building
Lot Description Cleared, Front Yard, Level, Rear Yard
Story 1
Sewer Approved System
Water Public
Architectural Style Ranch/Rambler
Level or Stories 1
Additional Building Above Grade, Below Grade
Structure Type Dry Wall
New Construction N
Schools
Elementary Schools Dane Barse
Middle Schools Thomas Wallace
High Schools Vineland
School District City Of Vineland Board Of Education
Others
Pets Allowed Y
Senior Community No
Tax ID 14-03501-00062
Ownership Fee Simple
SqFt Source Assessor
Acceptable Financing FHA, Conventional, VA
Horse Property N
Listing Terms FHA, Conventional, VA
Financing FHA,Conventional,VA
Special Listing Condition Standard
Pets Allowed No Pet Restrictions
Read Less
Want to know what your home might be worth? Contact us for a FREE valuation!

Our team is ready to help you sell your home for the highest possible price ASAP

Bought with Malika Lowe • Global Elite Realty

GET MORE INFORMATION





