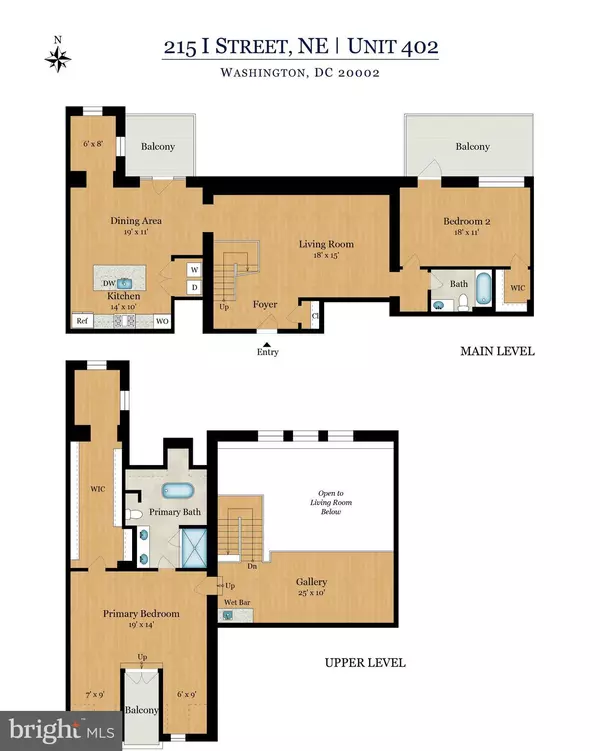$1,530,000
$1,564,900
2.2%For more information regarding the value of a property, please contact us for a free consultation.
215 I ST NE #402 Washington, DC 20002
2 Beds
2 Baths
2,827 SqFt
Key Details
Sold Price $1,530,000
Property Type Condo
Sub Type Condo/Co-op
Listing Status Sold
Purchase Type For Sale
Square Footage 2,827 sqft
Price per Sqft $541
Subdivision Old City #1
MLS Listing ID DCDC2002022
Sold Date 10/19/21
Style Converted Dwelling,Loft with Bedrooms
Bedrooms 2
Full Baths 2
Condo Fees $1,260/mo
HOA Y/N N
Abv Grd Liv Area 2,827
Originating Board BRIGHT
Year Built 1874
Annual Tax Amount $12,979
Tax Year 2020
Property Description
City Life is back and better than ever! This stunning 2 bedroom, 2 bath two-story condominium boasts 2,827 square feet of living space with an amazing loft overlooking the family room. Its the second largest unit in the building. Large windows light up the family room and it's overlooking loft. The kitchen is fully equipped with top of the line Subzero and Wolf appliances, granite countertops and cherry cabinets. There is plenty of seating for guests both in the dining area and the large island. Beautiful hardwood floors throughout the entire home create the perfect flow to the outdoor views from two private decks and a balcony which overlook the interior of the complex so it's extremely quiet. The second level loft features a wet bar and a dramatic beamed ceiling which is accentuated perfectly with track lighting. The owners suite has an enormous walk in closet you just have to see to believe! You won't be disappointed with the spa-like owners bath complete with huge shower and gorgeous clawfoot tub. There are numerous amenities such as 24-hour concierge desk, a fitness center, party room with a kitchen, bar and pool table, theatre room, roof top pool with grills, secure package room and dry cleaning pickup. You'll never want to leave but it if you do, you're just steps away from all the conveniences. Landmark Lofts is pet friendly and located near many childrens playgrounds and dog parks. The vibrant H Street Corridor has all the attractions that make this neighborhood so exciting. With a walk score of 96, the nearby shops include: Giant, Whole Foods, Harris Teeter, Trader Joes and the Union Market with restaurants and shopping all within blocks. It is just 300 yards to Union Station and the Red Line Metro, steps to the new H Street Trolley and just a short walk to the National Mall and Smithsonian.
Location
State DC
County Washington
Zoning 016
Rooms
Other Rooms Primary Bedroom, Bedroom 2, Kitchen, Foyer, Breakfast Room, 2nd Stry Fam Rm, Laundry, Loft, Bathroom 1, Primary Bathroom
Main Level Bedrooms 1
Interior
Interior Features Breakfast Area, Ceiling Fan(s), Combination Kitchen/Dining, Entry Level Bedroom, Exposed Beams, Family Room Off Kitchen, Floor Plan - Open, Kitchen - Eat-In, Kitchen - Gourmet, Kitchen - Island, Primary Bath(s), Soaking Tub, Sprinkler System, Stall Shower, Tub Shower, Upgraded Countertops, Walk-in Closet(s), Wet/Dry Bar, Wood Floors
Hot Water Natural Gas
Heating Forced Air, Central, Programmable Thermostat
Cooling Central A/C, Programmable Thermostat, Roof Mounted, Zoned
Flooring Hardwood, Ceramic Tile
Equipment Built-In Microwave, Commercial Range, Dishwasher, Disposal, Dryer - Front Loading, Exhaust Fan, Icemaker, Range Hood, Refrigerator, Stainless Steel Appliances, Washer - Front Loading, Water Heater
Appliance Built-In Microwave, Commercial Range, Dishwasher, Disposal, Dryer - Front Loading, Exhaust Fan, Icemaker, Range Hood, Refrigerator, Stainless Steel Appliances, Washer - Front Loading, Water Heater
Heat Source Natural Gas
Laundry Main Floor
Exterior
Exterior Feature Deck(s), Balcony, Roof
Parking Features Covered Parking, Basement Garage, Garage Door Opener, Underground
Garage Spaces 2.0
Parking On Site 2
Amenities Available Bar/Lounge, Billiard Room, Club House, Common Grounds, Community Center, Concierge, Elevator, Fitness Center, Meeting Room, Party Room, Pool - Outdoor
Water Access N
Roof Type Slate
Accessibility Elevator
Porch Deck(s), Balcony, Roof
Total Parking Spaces 2
Garage N
Building
Story 2
Unit Features Garden 1 - 4 Floors
Sewer Public Sewer
Water Public
Architectural Style Converted Dwelling, Loft with Bedrooms
Level or Stories 2
Additional Building Above Grade, Below Grade
Structure Type 2 Story Ceilings,Beamed Ceilings,9'+ Ceilings,Cathedral Ceilings,Dry Wall,High,Masonry
New Construction N
Schools
School District District Of Columbia Public Schools
Others
Pets Allowed Y
HOA Fee Include Common Area Maintenance,Ext Bldg Maint,Health Club,Management,Pool(s),Recreation Facility,Security Gate,Trash
Senior Community No
Tax ID 0751//2037
Ownership Condominium
Security Features 24 hour security,Desk in Lobby,Security Gate,Smoke Detector,Sprinkler System - Indoor
Special Listing Condition Standard
Pets Allowed Case by Case Basis, Number Limit, Breed Restrictions, Size/Weight Restriction
Read Less
Want to know what your home might be worth? Contact us for a FREE valuation!

Our team is ready to help you sell your home for the highest possible price ASAP

Bought with Kyle WardDahl • Douglas Realty
GET MORE INFORMATION





