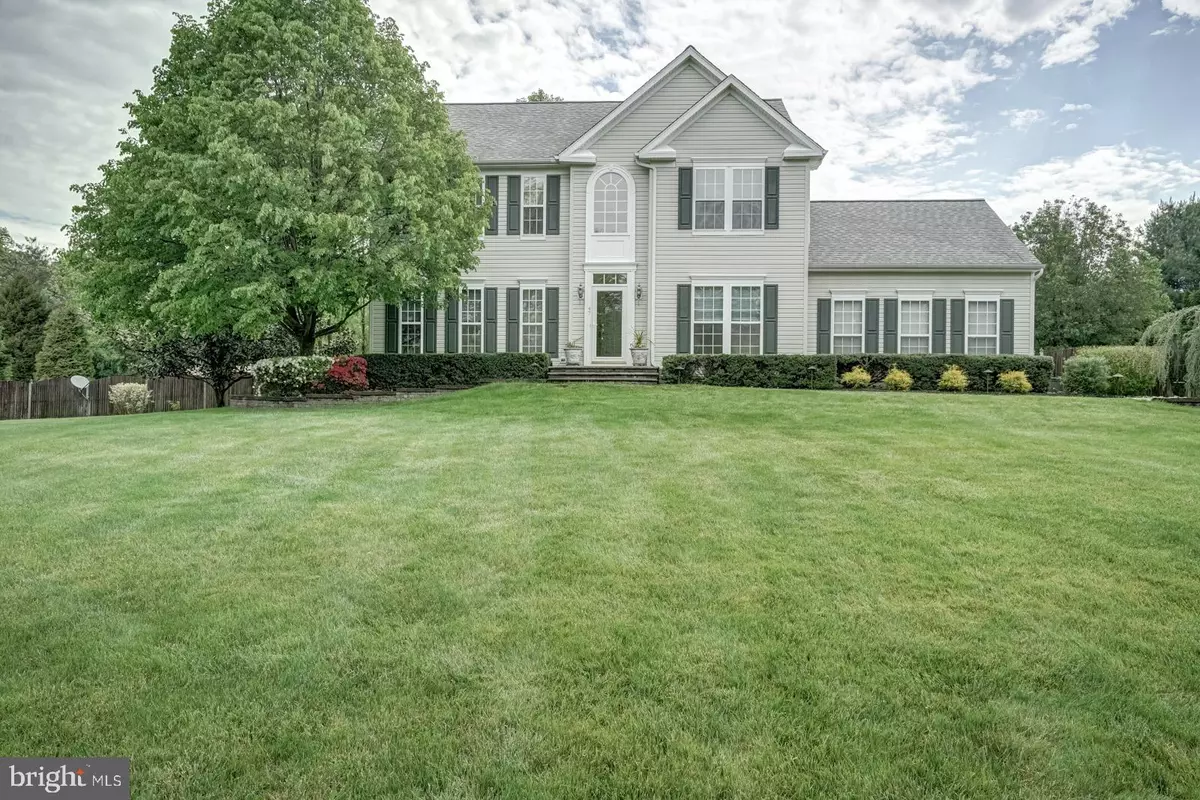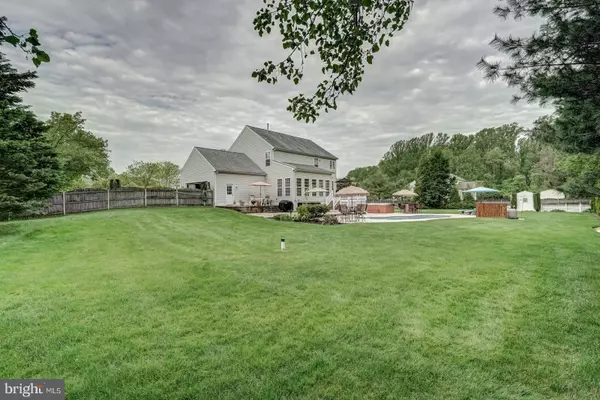$450,000
$429,900
4.7%For more information regarding the value of a property, please contact us for a free consultation.
47 FAWN HOLLOW LN Mullica Hill, NJ 08062
3 Beds
3 Baths
2,475 SqFt
Key Details
Sold Price $450,000
Property Type Single Family Home
Sub Type Detached
Listing Status Sold
Purchase Type For Sale
Square Footage 2,475 sqft
Price per Sqft $181
Subdivision Harrison Estates
MLS Listing ID NJGL258654
Sold Date 07/15/20
Style Colonial
Bedrooms 3
Full Baths 2
Half Baths 1
HOA Fees $20/ann
HOA Y/N Y
Abv Grd Liv Area 2,475
Originating Board BRIGHT
Year Built 2001
Annual Tax Amount $11,340
Tax Year 2019
Lot Size 1.040 Acres
Acres 1.04
Lot Dimensions 0.00 x 0.00
Property Description
Majestic In Mullica Hill!You have to see this one to believe it! A 3 bedroom, 2 1/2 bathroom Colonial home in Harrison Estates, over 2500 square feet in size and sitting on over an acre of land, is looking for a new owner, and it won t be looking for long.As you enter the home into the foyer, your eyes will be drawn to the immaculate hardwood floors that are the canvas for most of the first floor. You are greeted to the left by French doors which lead you to the 13x13 den, and the 15x13 formal dining room to the right, complete with a tray ceiling, chair rail, and abundant natural light from long windows. Continue on into your very sizable kitchen and breakfast nook. The heart of the home is adorned with recessed lighting, beautiful granite counter-tops, tile backsplash, and stainless steel appliances, including a double-oven. The island has a cooktop and seating for 4. The kitchen table is surrounded by 7 large windows and French doors to the outside, bringing in a plethora of natural light. Off the kitchen is the open concept living room, complete with a gas fireplace and surround sound speakers. The powder room is found in the hallway leading back to the staircase. Upstairs, the 3 inch hardwood floors will draw your eyes to the double doors that lead to the master bedroom. The sizable master bedroom is complete with en-suite and a 10x9 walk-in closet. The master bathroom features a stand-up shower, in addition to an oversized soaking tub. The other 2 bedrooms provide ample closet space as well, but are also versatile enough for a sitting room or a home office. The enormous 40x36 unfinished basement is where you ll find your washer/dryer, but has potential only limited by your imagination. An oversized, attached 2-car garage provides a nice finish.The structure itself is a true gem on its own, but when you add in the oasis out back, the value rises to a whole new level. It s probably been a while since you ve seen a backyard entertainment space like this. Take a walk out through the French Doors from your open kitchen and you re greeted by a multi-level Trex deck, leading you down to a Trex patio, and on to a large EP Henry paver patio. You ll never run out of space to entertain between the decks and the patio, but the temperature-controlled pavers around the in-ground pool and hot-tub give you even more. Imagine the summers you ll spend here. Who needs a vacation with a space like this? The backyard is fenced in, and features a 20x20 private vegetable garden.This house has some amazing additional features that you re just not going to find elsewhere. A 50-year roof was installed in 2009, and is fully transferable to the new owner. On the front of the house, the windows are UV tinted, keeping the sun s heat outside. You ll find EP Henry pavers on the front walkway and the back patio. The home features has a 75 gallon hot water heater and a 200 amp electrical service. You ll want to keep that grass looking green, and the 12 zone sprinkler system helps tremendously there.If you re going to spend so much time in your home, shouldn t your home look like this? It can, but you shouldn t wait too long.
Location
State NJ
County Gloucester
Area Harrison Twp (20808)
Zoning RR
Rooms
Other Rooms Dining Room, Primary Bedroom, Bedroom 2, Kitchen, Family Room, Den, Basement, Foyer, Breakfast Room, Bedroom 1
Basement Unfinished
Interior
Interior Features Breakfast Area, Ceiling Fan(s), Combination Kitchen/Living, Crown Moldings, Family Room Off Kitchen, Floor Plan - Open, Floor Plan - Traditional, Formal/Separate Dining Room, Kitchen - Eat-In, Kitchen - Island, Pantry, Sprinkler System, Upgraded Countertops, Walk-in Closet(s), Window Treatments, Wood Floors
Heating Forced Air, Central
Cooling Central A/C
Heat Source Natural Gas
Laundry Basement
Exterior
Parking Features Garage - Side Entry, Garage Door Opener, Oversized
Garage Spaces 12.0
Fence Wood
Pool In Ground, Saltwater
Water Access N
Roof Type Shingle
Accessibility None
Attached Garage 2
Total Parking Spaces 12
Garage Y
Building
Story 2.5
Sewer On Site Septic
Water Well
Architectural Style Colonial
Level or Stories 2.5
Additional Building Above Grade, Below Grade
New Construction N
Schools
High Schools Clearview Regional H.S.
School District Clearview Regional Schools
Others
Senior Community No
Tax ID 08-00016 01-00006
Ownership Fee Simple
SqFt Source Assessor
Acceptable Financing FHA, Cash, Conventional, VA
Listing Terms FHA, Cash, Conventional, VA
Financing FHA,Cash,Conventional,VA
Special Listing Condition Standard
Read Less
Want to know what your home might be worth? Contact us for a FREE valuation!

Our team is ready to help you sell your home for the highest possible price ASAP

Bought with Nancy L. Kowalik • Your Home Sold Guaranteed, Nancy Kowalik Group
GET MORE INFORMATION





