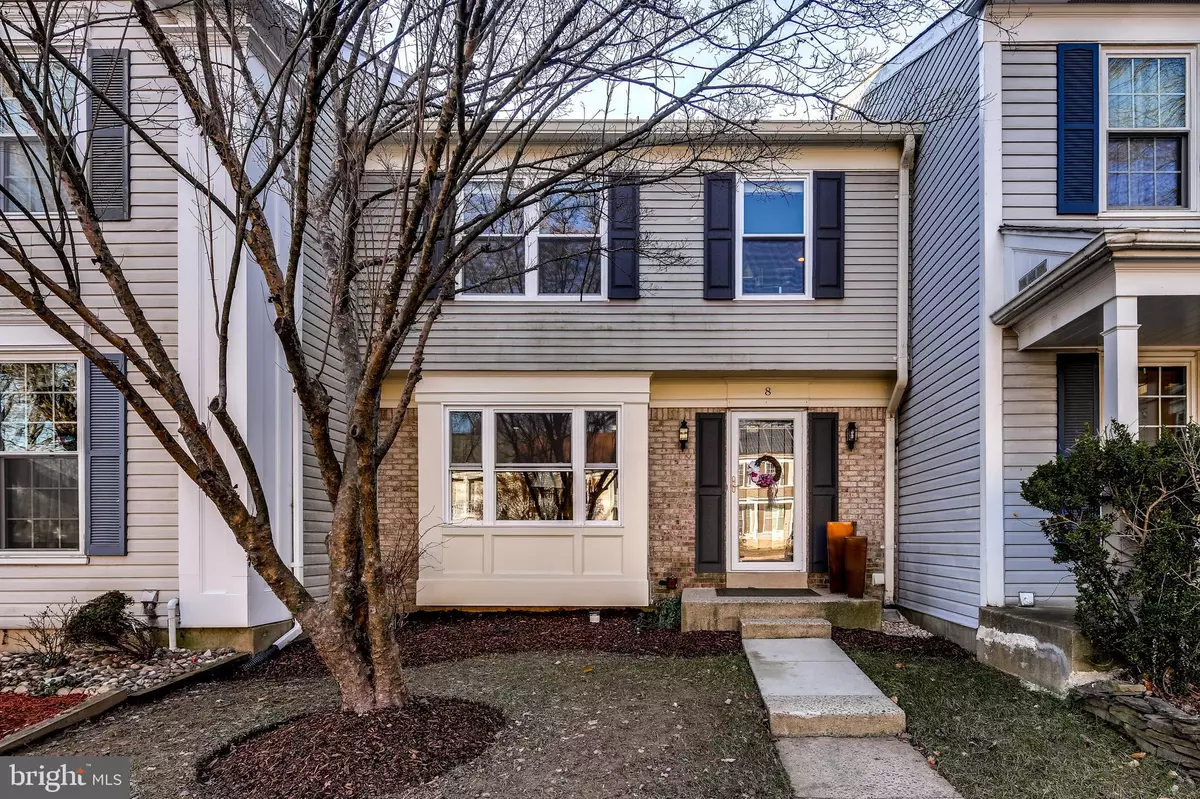$390,000
$375,000
4.0%For more information regarding the value of a property, please contact us for a free consultation.
8 ASHMONT CT Silver Spring, MD 20906
3 Beds
4 Baths
2,298 SqFt
Key Details
Sold Price $390,000
Property Type Townhouse
Sub Type Interior Row/Townhouse
Listing Status Sold
Purchase Type For Sale
Square Footage 2,298 sqft
Price per Sqft $169
Subdivision Longmead Crossing
MLS Listing ID MDMC692140
Sold Date 03/05/20
Style Traditional
Bedrooms 3
Full Baths 3
Half Baths 1
HOA Fees $69/mo
HOA Y/N Y
Abv Grd Liv Area 1,628
Originating Board BRIGHT
Year Built 1984
Annual Tax Amount $3,659
Tax Year 2018
Lot Size 1,540 Sqft
Acres 0.04
Property Description
Fabulous townhome in Longmead Crossing!! This community is particularly convenient to major commuter arteries and lots.Spacious, interior unit is thoughtfully appointed and well maintained. Open to the gracious living room with hardwood floors and a bow window. The, separate kitchen has been updated just 3 years ago and opens to a separte dining space. The sliding doors lead to a small, fenced backyard perfect for grilling. There are three nice sized bedrooms on the second level including a master complete with an en suite, separate vanity, and walk in closet. One additional full bath completes the upper level. The basement offers a multitude of options to expand your home's enjoyment. It includes a large, recreation room, a bonus room, a full bath, and the utilites.The roof, windows, and exterior doors were all replaced in 2018!! Stainless Steel Appliances in the kitchen are 3 just years young.
Location
State MD
County Montgomery
Zoning PRC
Rooms
Other Rooms Living Room, Dining Room, Primary Bedroom, Bedroom 2, Bedroom 3, Kitchen, Den, Foyer, Recreation Room, Bathroom 2, Bonus Room, Primary Bathroom
Basement Fully Finished, Full, Interior Access
Interior
Interior Features Carpet, Dining Area, Floor Plan - Traditional, Formal/Separate Dining Room, Kitchen - Galley, Kitchen - Island, Primary Bath(s), Recessed Lighting, Pantry, Tub Shower, Stall Shower, Upgraded Countertops, Walk-in Closet(s), Window Treatments, Wood Floors
Hot Water Electric
Heating Forced Air, Heat Pump(s)
Cooling Heat Pump(s), Central A/C
Flooring Hardwood, Carpet, Tile/Brick
Equipment Built-In Microwave, Dishwasher, Disposal, Dryer, Dryer - Electric, Exhaust Fan, Oven/Range - Electric, Refrigerator, Stainless Steel Appliances, Washer - Front Loading, Washer/Dryer Stacked, Water Heater
Furnishings No
Fireplace N
Window Features Energy Efficient,Screens
Appliance Built-In Microwave, Dishwasher, Disposal, Dryer, Dryer - Electric, Exhaust Fan, Oven/Range - Electric, Refrigerator, Stainless Steel Appliances, Washer - Front Loading, Washer/Dryer Stacked, Water Heater
Heat Source Electric
Laundry Lower Floor
Exterior
Parking On Site 1
Fence Wood
Amenities Available Basketball Courts, Bike Trail, Club House, Common Grounds, Community Center, Exercise Room, Fitness Center, Jog/Walk Path, Meeting Room, Picnic Area, Pool - Outdoor
Water Access N
Roof Type Asphalt
Street Surface Concrete
Accessibility None
Road Frontage Public
Garage N
Building
Lot Description Front Yard, Interior, PUD, Rear Yard
Story 3+
Sewer Public Sewer
Water Public
Architectural Style Traditional
Level or Stories 3+
Additional Building Above Grade, Below Grade
Structure Type Dry Wall
New Construction N
Schools
High Schools John F. Kennedy
School District Montgomery County Public Schools
Others
Pets Allowed Y
HOA Fee Include Common Area Maintenance,Management,Lawn Maintenance,Pool(s),Recreation Facility,Road Maintenance,Snow Removal
Senior Community No
Tax ID 161302350260
Ownership Fee Simple
SqFt Source Assessor
Acceptable Financing Cash, Conventional, FHA, VA
Horse Property N
Listing Terms Cash, Conventional, FHA, VA
Financing Cash,Conventional,FHA,VA
Special Listing Condition Standard
Pets Allowed Cats OK, Dogs OK
Read Less
Want to know what your home might be worth? Contact us for a FREE valuation!

Our team is ready to help you sell your home for the highest possible price ASAP

Bought with Juanita Perry • Long & Foster Real Estate, Inc.

GET MORE INFORMATION





