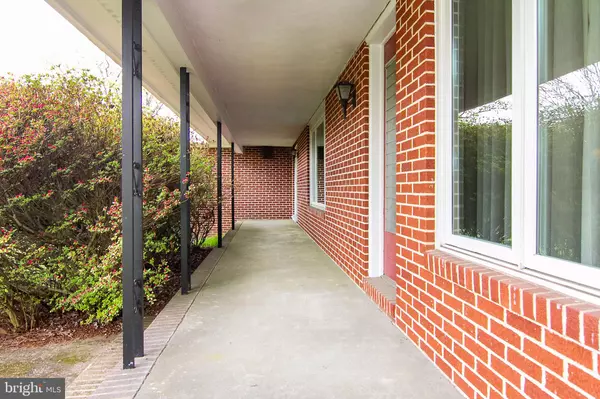$525,000
$530,000
0.9%For more information regarding the value of a property, please contact us for a free consultation.
10585 STATE ROUTE 108 Columbia, MD 21044
4 Beds
3 Baths
3,045 SqFt
Key Details
Sold Price $525,000
Property Type Single Family Home
Sub Type Detached
Listing Status Sold
Purchase Type For Sale
Square Footage 3,045 sqft
Price per Sqft $172
Subdivision None Available
MLS Listing ID MDHW292892
Sold Date 05/25/21
Style Ranch/Rambler
Bedrooms 4
Full Baths 3
HOA Y/N N
Abv Grd Liv Area 2,109
Originating Board BRIGHT
Year Built 1962
Annual Tax Amount $6,754
Tax Year 2020
Lot Size 1.350 Acres
Acres 1.35
Property Description
Hard To Find All Brick 4BR 3 BA Rancher On 1.35 Acre Lot. Very Pretty Home With Front Porch And Rear Patio. Formal Living Room And Dining Room. Family Room With Warm Wood Fireplace . Kitchen Has Breakfast Bar As Well As Large Separate Eating Area. Main Level Laundry. Oversized 2 Car Side Entry Garage. Finished Basement With Rec Room, 4th Bedroom , Full Bath And Storage. Selling As Is. Shows Well But Needs Some Updating. No CPRA, No HOA. Only two buyers and one agent in home at a time. Owner will be home, please wear masks and respect 6 foot distancing. Please confirm current school districts. OFFER DEADLINE 8PM SAT APRIL 24.
Location
State MD
County Howard
Zoning R20
Rooms
Other Rooms Living Room, Dining Room, Primary Bedroom, Bedroom 2, Bedroom 3, Bedroom 4, Kitchen, Family Room, Foyer, Breakfast Room, Laundry, Recreation Room, Storage Room, Bathroom 2, Bathroom 3, Primary Bathroom
Basement Connecting Stairway, Improved, Outside Entrance, Rear Entrance, Walkout Stairs, Windows
Main Level Bedrooms 3
Interior
Interior Features Attic, Breakfast Area, Built-Ins, Ceiling Fan(s), Entry Level Bedroom, Family Room Off Kitchen, Formal/Separate Dining Room, Kitchen - Eat-In, Kitchen - Table Space, Pantry, Upgraded Countertops, Walk-in Closet(s), Window Treatments
Hot Water Electric
Heating Baseboard - Electric
Cooling Ceiling Fan(s)
Fireplaces Number 1
Fireplaces Type Stone, Wood, Fireplace - Glass Doors
Equipment Central Vacuum, Cooktop, Dishwasher, Dryer, Exhaust Fan, Icemaker, Oven - Wall, Washer, Refrigerator
Fireplace Y
Window Features Double Pane
Appliance Central Vacuum, Cooktop, Dishwasher, Dryer, Exhaust Fan, Icemaker, Oven - Wall, Washer, Refrigerator
Heat Source Electric
Laundry Main Floor
Exterior
Exterior Feature Patio(s), Porch(es)
Parking Features Garage - Side Entry, Garage Door Opener, Inside Access
Garage Spaces 6.0
Water Access N
View Trees/Woods
Accessibility Level Entry - Main, Other
Porch Patio(s), Porch(es)
Attached Garage 2
Total Parking Spaces 6
Garage Y
Building
Lot Description Trees/Wooded, Rear Yard
Story 2
Sewer On Site Septic
Water Private
Architectural Style Ranch/Rambler
Level or Stories 2
Additional Building Above Grade, Below Grade
New Construction N
Schools
Elementary Schools Centennial Lane
Middle Schools Burleigh Manor
High Schools Centennial
School District Howard County Public School System
Others
Senior Community No
Tax ID 1405391717
Ownership Fee Simple
SqFt Source Assessor
Security Features Smoke Detector
Special Listing Condition Standard
Read Less
Want to know what your home might be worth? Contact us for a FREE valuation!

Our team is ready to help you sell your home for the highest possible price ASAP

Bought with Lori Beth Fritts • RE/MAX Realty Centre, Inc.

GET MORE INFORMATION





