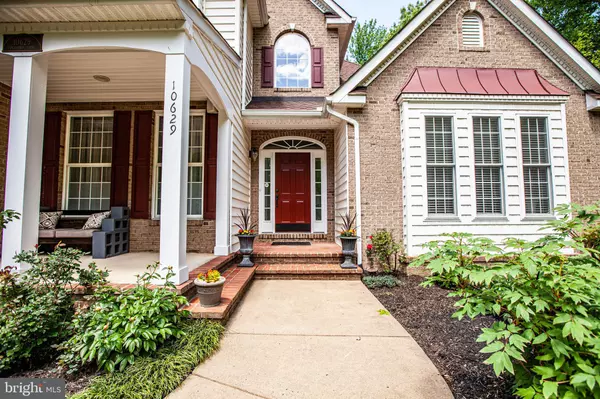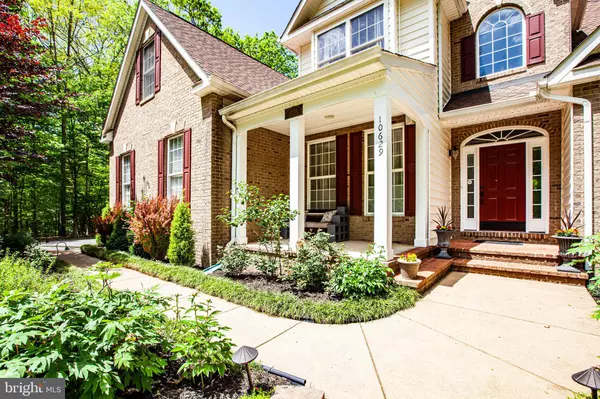$575,000
$569,900
0.9%For more information regarding the value of a property, please contact us for a free consultation.
10629 FOX HOUND LN Fredericksburg, VA 22407
5 Beds
4 Baths
4,062 SqFt
Key Details
Sold Price $575,000
Property Type Single Family Home
Sub Type Detached
Listing Status Sold
Purchase Type For Sale
Square Footage 4,062 sqft
Price per Sqft $141
Subdivision None Available
MLS Listing ID VASP221230
Sold Date 06/10/20
Style Contemporary
Bedrooms 5
Full Baths 3
Half Baths 1
HOA Y/N N
Abv Grd Liv Area 2,762
Originating Board BRIGHT
Year Built 2003
Annual Tax Amount $3,698
Tax Year 2019
Lot Size 4.050 Acres
Acres 4.05
Property Description
ONE OWNER PRISTINE MODEL LIKE HOME! TRULY A MUST SEE! 4 acres of privacy professionally landscaped. 2-story foyer entry way with switch for the black out curtain on the window above the door, unique staircase with large landing. Main level office or formal living room with double french doors, great dining room with chair rail, main level master bedroom with barn door access to large walk in closet & master bath, custom lighting on headboard that conveys, large unique ceilings, a lunette window for extra sunlight with your own private master bath oasis. Spacious two story FR with gas fireplace. Kitchen flows nicely from the FR with under and above the cabinetry lighting, recess lighting, custom resin countertops with stone backsplash, double wall oven, gas cook top, double pantry, and nook area that looks out over the large fenced in pool area. New carpet with upgraded padding through out as well as other flooring and new paint. 7.1 Surround Sound and speakers convey. TWO 200 AMP Electric Power Panels. Dual zone HVAC includes gas furnace as the original for main and basement and heat pump for the upstairs replaced within the last 5 years. 500 gallon buried propane tank. Upstairs includes 3 additional large bedrooms with large closets and a full bath. Mostly finished walk out level basement includes (36 doorways exist in the bedroom & in kitchen area of basement; can be locked for future apartment) a full kitchen with granite countertops and ceramic tile (water & icemaker in the basement refrigerator is not hooked up, but easily accessed from unfinished space behind), enormous size 5th bedroom with full bath, exercise/game room, separate FR/Flex space, storage areas, & workshop, pocket door to help facilitate with extra space. Brick columns and mailbox at entry with long asphalt driveway lined by lamp posts leading to your 2 car side-load garage (new motor on garage opener) with opener and drywall finished leading to mud room/main level laundry with laundry sink. Easy access to kitchen for groceries! TONS OF STORAGE! Gas hook up on deck for grill convenience. In-ground 16x32 liner pool surrounded by expansive stamped concrete patio. The perfect oasis for your gatherings! Includes salt water generator, all pool equipment, pool house/shed with aluminum decorative fence surrounded by banana trees, dogwood trees, flowers galore, and custom trellis. TRULY A MUST SEE! Verizon FIOS. Home faces South. 12 home subdivision with private roads with VOLUNTEER HOA of $240/annually. RV parking is allowed as well.
Location
State VA
County Spotsylvania
Zoning RU
Rooms
Basement Partially Finished, Walkout Level
Main Level Bedrooms 1
Interior
Interior Features Ceiling Fan(s), Window Treatments
Hot Water Propane
Heating Forced Air
Cooling Ceiling Fan(s)
Fireplaces Number 1
Fireplaces Type Screen, Gas/Propane
Equipment Cooktop, Dishwasher, Disposal, Refrigerator, Icemaker, Stove, Oven - Wall
Fireplace Y
Appliance Cooktop, Dishwasher, Disposal, Refrigerator, Icemaker, Stove, Oven - Wall
Heat Source Electric, Propane - Leased
Laundry Main Floor
Exterior
Exterior Feature Deck(s), Porch(es)
Parking Features Garage - Side Entry, Garage Door Opener
Garage Spaces 2.0
Fence Decorative
Pool In Ground, Fenced, Filtered, Permits, Saltwater, Vinyl
Water Access N
Accessibility Other
Porch Deck(s), Porch(es)
Attached Garage 2
Total Parking Spaces 2
Garage Y
Building
Lot Description Landscaping
Story 3+
Sewer Septic < # of BR
Water Private, Well
Architectural Style Contemporary
Level or Stories 3+
Additional Building Above Grade, Below Grade
New Construction N
Schools
Elementary Schools Wilderness
Middle Schools Freedom
High Schools Riverbend
School District Spotsylvania County Public Schools
Others
Senior Community No
Tax ID 21-A-81F
Ownership Fee Simple
SqFt Source Estimated
Security Features Security System
Special Listing Condition Standard
Read Less
Want to know what your home might be worth? Contact us for a FREE valuation!

Our team is ready to help you sell your home for the highest possible price ASAP

Bought with Ashley Dawn Greene • Hometown Realty Services, Inc.
GET MORE INFORMATION





