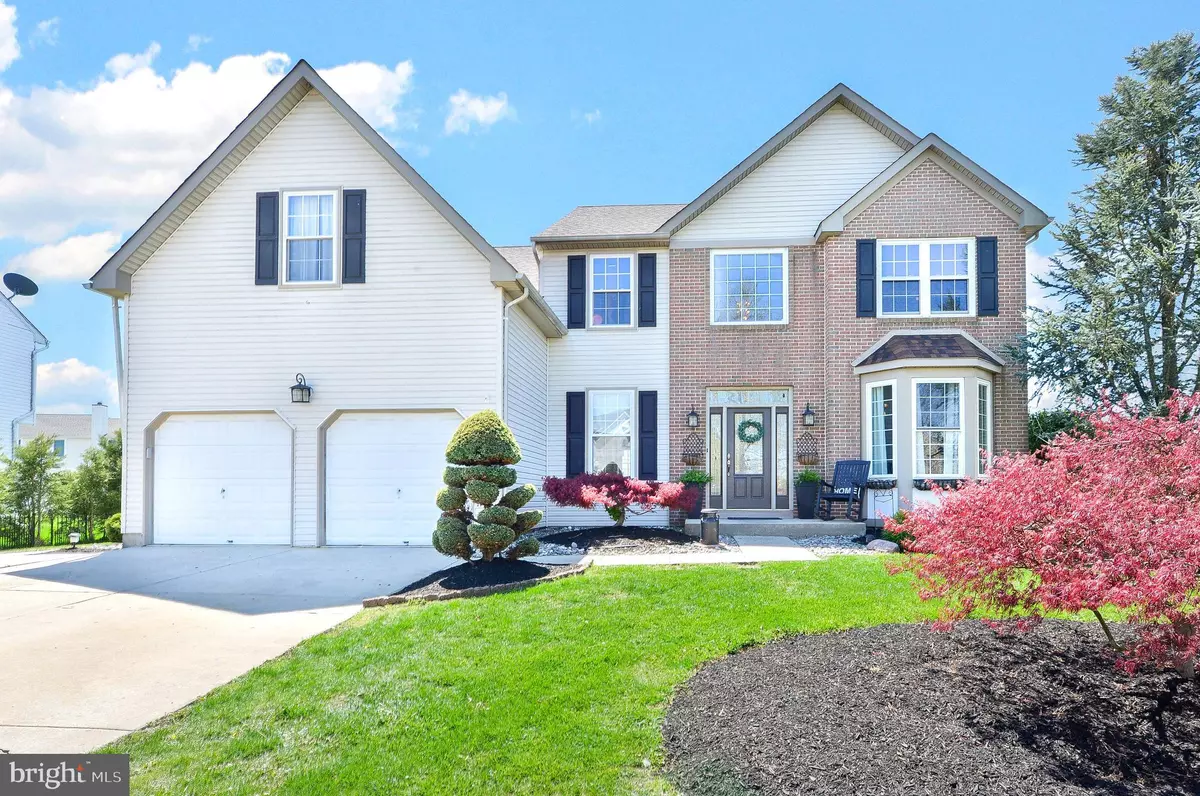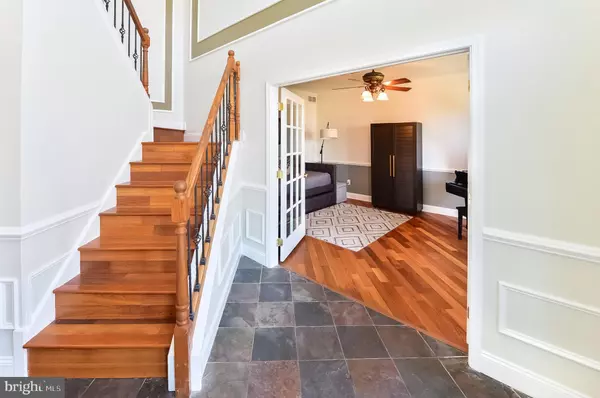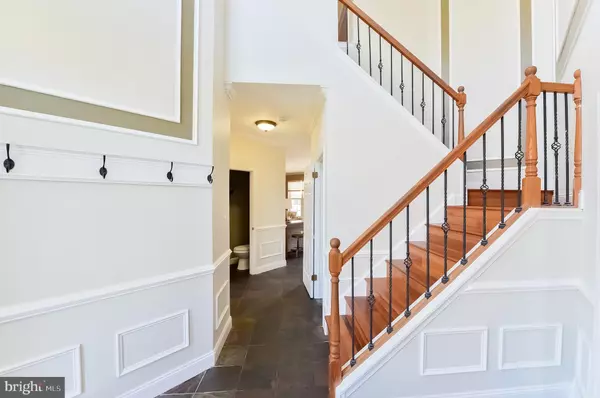$352,000
$369,900
4.8%For more information regarding the value of a property, please contact us for a free consultation.
14 SAYRE DR Sicklerville, NJ 08081
4 Beds
3 Baths
2,844 SqFt
Key Details
Sold Price $352,000
Property Type Single Family Home
Sub Type Detached
Listing Status Sold
Purchase Type For Sale
Square Footage 2,844 sqft
Price per Sqft $123
Subdivision Woods Edge
MLS Listing ID NJCD392446
Sold Date 07/31/20
Style Transitional,Traditional
Bedrooms 4
Full Baths 2
Half Baths 1
HOA Y/N N
Abv Grd Liv Area 2,844
Originating Board BRIGHT
Year Built 2000
Annual Tax Amount $12,083
Tax Year 2019
Lot Dimensions 65.00 x 130.00
Property Description
Every single one of your entertaining needs and family life requirements are met in this amazing home. In addition to having an inviting street presence and a fully fenced rear yard enclosing lots of entertaining spaces, an above ground pool and storage sheds, the interior of this home is exceptional! You'll love all the space to gather on the large deck, portico covered patio, lawn for play and storage sheds for all the "stuff". Wow! Imagine the parties you can host! Once inside you'll find craftsmanship and upscale appointments right out of your dreams! A slate floor welcomes you to the Foyer, while beautiful hardwood extends throughout both floors of the home. This home has loads of pizzazz and the Kitchen is a great place to start. The original Dining Room area has been combined with the eat in Kitchen area for an impressive combination of cabinetry, work and serving space plus abundant casual dining space. There is a full stainless steel appliance package including a wine fridge. A bay window area is light and bright and adds the perfect space for a dining table. All of this openly connects to the Family Room with cozy fireplace. The upper level is home to a gorgeous Owner's suite with lots of closet space, room for flexible furniture placement and a lavish tiled bath. The remaining 3 bedrooms share a lovely main bath and have lots of closet space. Wait until you see the basement in this home. A spectacular combination of furniture style built in storage, display and media centers plus a Custom English Backbar in the basement with double wine fridges!. There's lots of room for game tables and for play! This is one special area! The upgrades are top shelf throughout. The home has a NEW ROOF(2017), NEW C/A (2018). This home will be sold in no time, so why don't you make sure you're the buyer? Rates are low, prices are right and this one gives you lots of bang for the buck!! Hurry!
Location
State NJ
County Camden
Area Gloucester Twp (20415)
Zoning R3
Rooms
Other Rooms Living Room, Dining Room, Primary Bedroom, Bedroom 2, Bedroom 3, Bedroom 4, Kitchen, Game Room, Family Room, Laundry, Primary Bathroom
Basement Fully Finished
Interior
Interior Features Bar, Breakfast Area, Built-Ins, Carpet, Ceiling Fan(s), Chair Railings, Crown Moldings, Family Room Off Kitchen, Floor Plan - Open, Formal/Separate Dining Room, Kitchen - Gourmet, Kitchen - Island, Kitchen - Table Space, Primary Bath(s), Recessed Lighting, Pantry, Stall Shower, Upgraded Countertops, Tub Shower, Walk-in Closet(s), Window Treatments, Wood Floors, Other
Heating Forced Air
Cooling Central A/C
Equipment Built-In Range, Disposal, Dishwasher, Microwave, Oven/Range - Gas, Range Hood, Refrigerator, Stainless Steel Appliances
Fireplace Y
Appliance Built-In Range, Disposal, Dishwasher, Microwave, Oven/Range - Gas, Range Hood, Refrigerator, Stainless Steel Appliances
Heat Source Natural Gas
Laundry Main Floor
Exterior
Exterior Feature Deck(s), Patio(s)
Parking Features Garage - Front Entry, Garage Door Opener, Inside Access
Garage Spaces 6.0
Fence Privacy, Rear, Vinyl
Pool Above Ground
Water Access N
View Garden/Lawn
Accessibility None
Porch Deck(s), Patio(s)
Attached Garage 2
Total Parking Spaces 6
Garage Y
Building
Story 2
Sewer Public Sewer
Water Public
Architectural Style Transitional, Traditional
Level or Stories 2
Additional Building Above Grade, Below Grade
New Construction N
Schools
School District Gloucester Township Public Schools
Others
Senior Community No
Tax ID 15-18609-00012
Ownership Fee Simple
SqFt Source Assessor
Special Listing Condition Standard
Read Less
Want to know what your home might be worth? Contact us for a FREE valuation!

Our team is ready to help you sell your home for the highest possible price ASAP

Bought with Pamela D Wilson • BHHS Fox & Roach-Mt Laurel
GET MORE INFORMATION





