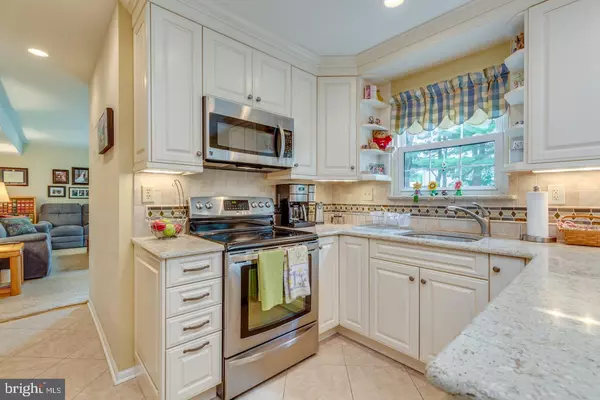$402,000
$384,900
4.4%For more information regarding the value of a property, please contact us for a free consultation.
205 MEADOW DR Mount Laurel, NJ 08054
4 Beds
3 Baths
2,032 SqFt
Key Details
Sold Price $402,000
Property Type Single Family Home
Sub Type Detached
Listing Status Sold
Purchase Type For Sale
Square Footage 2,032 sqft
Price per Sqft $197
Subdivision Hunters Crossing
MLS Listing ID NJBL2000496
Sold Date 08/23/21
Style Colonial
Bedrooms 4
Full Baths 2
Half Baths 1
HOA Y/N N
Abv Grd Liv Area 2,032
Originating Board BRIGHT
Year Built 1980
Annual Tax Amount $6,721
Tax Year 2020
Lot Size 10,000 Sqft
Acres 0.23
Lot Dimensions 80.00 x 125.00
Property Description
Welcome to this meticulously maintained 4 bedroom, 2 ½ bath home desirable Hunters Crossing. Let’s begin in the completely renovated gourmet kitchen with an abundance of cabinets and drawers, quartz counters, stainless appliances, separate breakfast area and pantry storage. The family room sits adjacent the kitchen and offers newer oversized slider drenching the room with natural light. The yard is stunning with new shed, concrete patio and grill connected to the gas line, surrounded by paver hardscape. A 10x9 utility/ laundry room provides a lot of additional storage, a newer washer and dryer and an extra refrigerator / freezer. Formal living room, formal dining room and renovated half bath complete the main level. The 2nd floor features 4 nice-sized bedrooms, including the master suite. The master highlights large walk-in closet with built-ins, vanity area and double stall shower. The hall bath is updated and there a walk-in closet in Bedroom #2. Additional amenities include ROOF – 2018, new carpet upstairs – 2015, new flooring main level- 2013, newer windows, newer siding and an attached garage with pulldown steps to floored attic for storage. All conveniently located nearby major highways, shopping, Philadelphia and the Jersey shore.
Location
State NJ
County Burlington
Area Mount Laurel Twp (20324)
Zoning RES
Rooms
Other Rooms Living Room, Dining Room, Primary Bedroom, Bedroom 2, Bedroom 3, Bedroom 4, Kitchen, Family Room, Breakfast Room, Utility Room, Primary Bathroom, Full Bath, Half Bath
Interior
Interior Features Breakfast Area, Ceiling Fan(s), Formal/Separate Dining Room, Pantry
Hot Water Natural Gas
Heating Forced Air
Cooling Central A/C
Equipment Built-In Microwave, Built-In Range, Dishwasher, Disposal, Dryer, Extra Refrigerator/Freezer, Oven/Range - Gas, Refrigerator, Stainless Steel Appliances, Washer
Fireplace N
Appliance Built-In Microwave, Built-In Range, Dishwasher, Disposal, Dryer, Extra Refrigerator/Freezer, Oven/Range - Gas, Refrigerator, Stainless Steel Appliances, Washer
Heat Source Natural Gas
Laundry Main Floor
Exterior
Parking Features Garage Door Opener
Garage Spaces 1.0
Water Access N
Roof Type Shingle
Accessibility None
Attached Garage 1
Total Parking Spaces 1
Garage Y
Building
Story 2
Sewer Public Sewer
Water Public
Architectural Style Colonial
Level or Stories 2
Additional Building Above Grade, Below Grade
New Construction N
Schools
Elementary Schools Countryside E.S.
Middle Schools Thomas E. Harrington
High Schools Lenape
School District Mount Laurel Township Public Schools
Others
Senior Community No
Tax ID 24-00903 04-00011
Ownership Fee Simple
SqFt Source Assessor
Special Listing Condition Standard
Read Less
Want to know what your home might be worth? Contact us for a FREE valuation!

Our team is ready to help you sell your home for the highest possible price ASAP

Bought with Lisa Arcano • Weichert Realtors-Haddonfield

GET MORE INFORMATION





