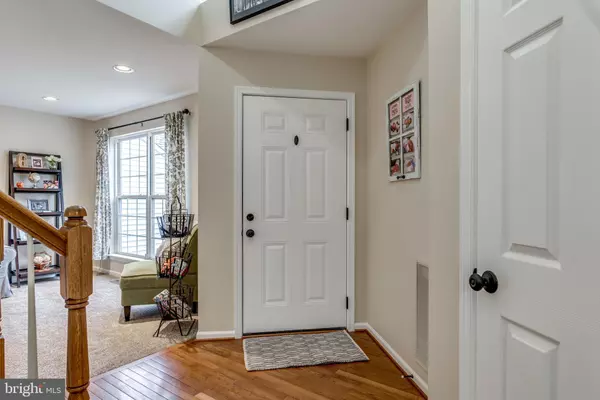$620,000
$589,000
5.3%For more information regarding the value of a property, please contact us for a free consultation.
640 NATHAN PL NE Leesburg, VA 20176
4 Beds
4 Baths
3,136 SqFt
Key Details
Sold Price $620,000
Property Type Single Family Home
Sub Type Detached
Listing Status Sold
Purchase Type For Sale
Square Footage 3,136 sqft
Price per Sqft $197
Subdivision Exeter Hills
MLS Listing ID VALO430996
Sold Date 04/15/21
Style Colonial
Bedrooms 4
Full Baths 2
Half Baths 2
HOA Y/N N
Abv Grd Liv Area 2,186
Originating Board BRIGHT
Year Built 1998
Annual Tax Amount $6,068
Tax Year 2021
Lot Size 5,227 Sqft
Acres 0.12
Property Description
Gorgeous 4BR/2.55BA on a quiet cul-de-sac in a fantastic neighborhood w/ no HOA! New roof w/ 50 year transferrable warranty! New furnace w/ transferrable 10 year warranty! New carpet! Freshly painted! Updated fixtures throughout! Brazilian cherry hardwood flooring on main! Granite eat-in kitchen w/ island & stainless steel appliances open to family room & leading to rear deck! Large master suite w/ double vanities, walk-in closet, soaking tub & separate stall shower! Spacious secondary bedrooms! Walkup basement w/ double wide stairs & half BA! Walk to downtown Leesburg & W&OD trail! Call for your private showing today!
Location
State VA
County Loudoun
Zoning 06
Rooms
Basement Connecting Stairway, Full, Fully Finished, Heated, Improved, Interior Access, Outside Entrance, Rear Entrance, Walkout Stairs, Windows
Interior
Interior Features Attic, Breakfast Area, Carpet, Ceiling Fan(s), Dining Area, Family Room Off Kitchen, Floor Plan - Traditional, Formal/Separate Dining Room, Kitchen - Eat-In, Kitchen - Gourmet, Kitchen - Island, Kitchen - Table Space, Pantry, Primary Bath(s), Recessed Lighting, Soaking Tub, Stall Shower, Tub Shower, Upgraded Countertops, Walk-in Closet(s), Wood Floors
Hot Water Natural Gas
Heating Forced Air
Cooling Ceiling Fan(s), Central A/C
Flooring Hardwood
Equipment Built-In Microwave, Dishwasher, Disposal, Dryer, Dryer - Front Loading, Icemaker, Microwave, Oven/Range - Electric, Refrigerator, Stainless Steel Appliances, Washer, Washer - Front Loading, Water Dispenser, Water Heater
Fireplace N
Appliance Built-In Microwave, Dishwasher, Disposal, Dryer, Dryer - Front Loading, Icemaker, Microwave, Oven/Range - Electric, Refrigerator, Stainless Steel Appliances, Washer, Washer - Front Loading, Water Dispenser, Water Heater
Heat Source Natural Gas
Laundry Dryer In Unit, Has Laundry, Hookup, Main Floor, Washer In Unit
Exterior
Exterior Feature Deck(s)
Parking Features Additional Storage Area, Built In, Covered Parking, Garage - Front Entry, Garage Door Opener, Inside Access, Oversized
Garage Spaces 2.0
Fence Rear
Water Access N
View Panoramic, Scenic Vista
Accessibility Other
Porch Deck(s)
Attached Garage 2
Total Parking Spaces 2
Garage Y
Building
Lot Description Cul-de-sac, Landscaping, Level, No Thru Street, Premium, Private, Rear Yard
Story 3
Sewer Public Sewer
Water Public
Architectural Style Colonial
Level or Stories 3
Additional Building Above Grade, Below Grade
New Construction N
Schools
School District Loudoun County Public Schools
Others
Senior Community No
Tax ID 188459820000
Ownership Fee Simple
SqFt Source Assessor
Special Listing Condition Standard
Read Less
Want to know what your home might be worth? Contact us for a FREE valuation!

Our team is ready to help you sell your home for the highest possible price ASAP

Bought with Kenneth P Turner • Berkshire Hathaway HomeServices PenFed Realty
GET MORE INFORMATION





