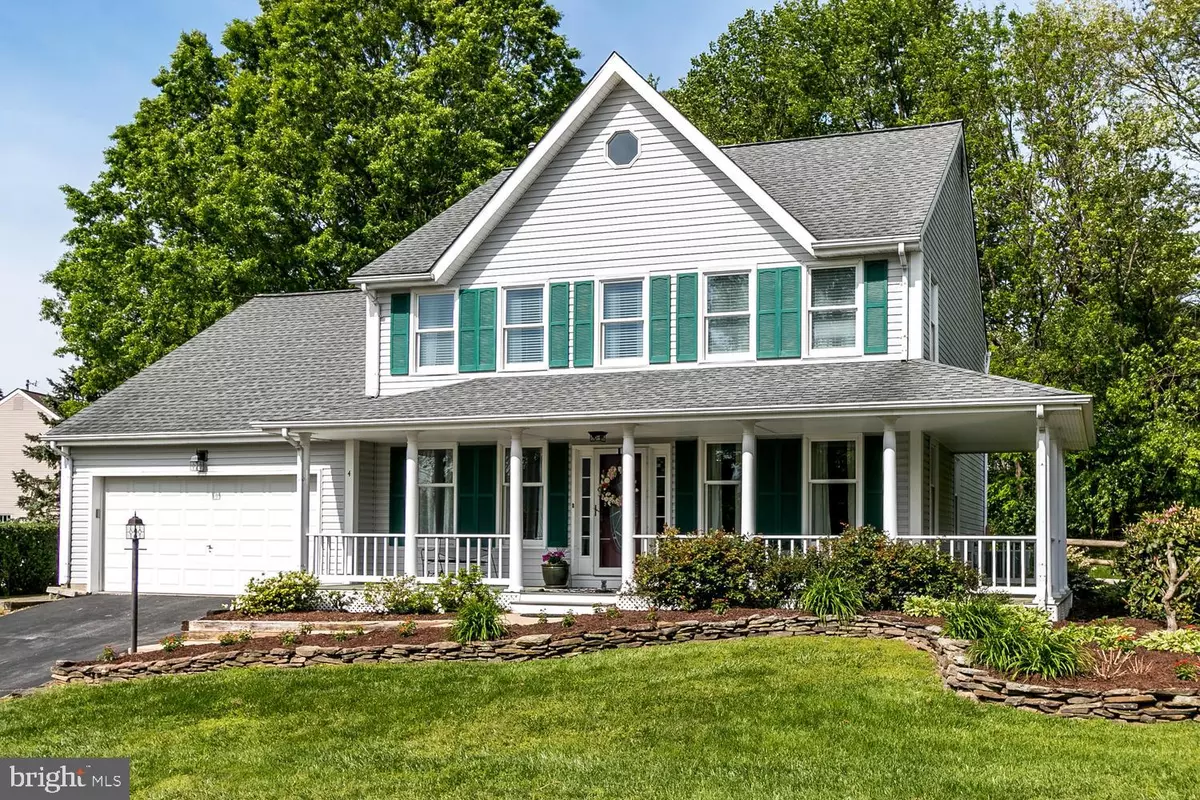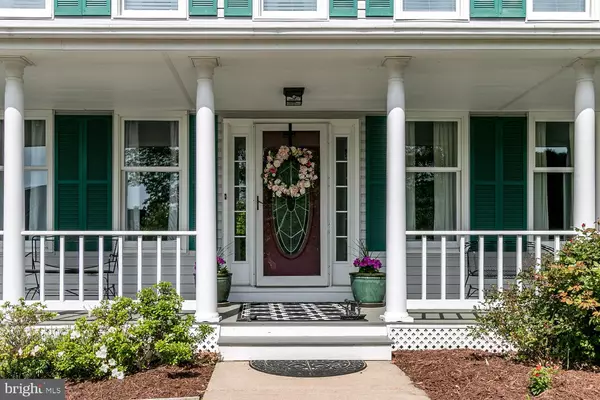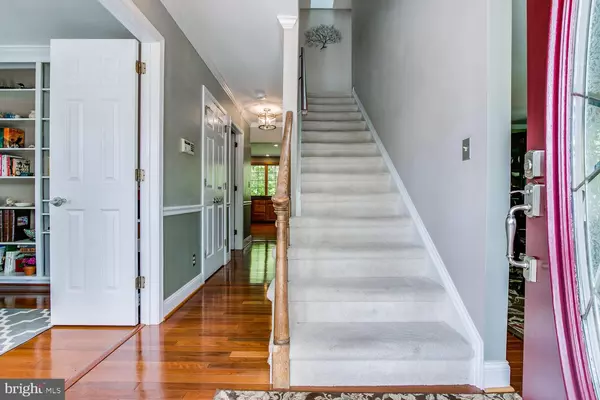$440,000
$430,000
2.3%For more information regarding the value of a property, please contact us for a free consultation.
4 SHENANDOAH DR Newark, DE 19711
4 Beds
4 Baths
3,875 SqFt
Key Details
Sold Price $440,000
Property Type Single Family Home
Sub Type Detached
Listing Status Sold
Purchase Type For Sale
Square Footage 3,875 sqft
Price per Sqft $113
Subdivision Ridgewood Glen
MLS Listing ID DENC501982
Sold Date 06/30/20
Style Colonial
Bedrooms 4
Full Baths 3
Half Baths 1
HOA Y/N N
Abv Grd Liv Area 2,675
Originating Board BRIGHT
Year Built 1987
Annual Tax Amount $4,647
Tax Year 2019
Lot Size 0.410 Acres
Acres 0.41
Property Description
Visit this home virtually: https://tours.propertysnappers.com/public/vtour/display/1603097?idx=1#!/ - Impeccable inside & out boasting an inviting wrap-around front porch, fresh landscaping with stacked stone flower beds lining the property plus a fantastic lot with fully fenced rear yard - this home is sure to please the discerning buyer. Meticulously maintained and well-updated this 4BD, 3.5BA two-story colonial features spacious sun-filled rooms, hardwood floors and 3 bump out bay windows on the main floor, skylights, fantastic closet space, custom shelving in the office & family room plus convenient main level laundry. The floor plan is flexible and offers space for a traditional dining room, den/play room & dedicated home office. An open floor plan between the kitchen and family room creates the heart of the house. The eat-in kitchen offers plenty of cabinet & pantry storage, granite counters, ceramic tile backsplash, stainless steel appliances (including natural gas range), recessed lighting, and a Show-Stopping view of the rear yard! The family room features a brick fireplace with an electric insert, flanked by custom shelving, and glass sliders that lead you out to the rear yard. A hall powder room and dedicated laundry room with interior garage access completes this level. The second floor houses the generously sized master suite complete with three large closets, sitting room & private bath with double sinks, soaking tub and glass shower enclosure w/ steam & spa jets plus skylight. Three additional well-sized bedrooms share the full hall bath with updated lighting and fixtures. Bonus - the finished lower level has an exercise room, full bath, play/recreational room with wet bar plus a craft room...lots of space & choices. The rear yard will become your own oasis where you'll can enjoy two spending time on two stone patios plus a pond with relaxing sounds from the waterfall. Updates include: HVAC & carpeting (2nd. flr & lower level) 2018, post & rail fence - 2017, Stone patio by pond - 2013, Hardwood floors on main level - 2011, Roof & skylights - 2010 and plus much more. All located within walking distance to parks & hiking trails, and popular Main St. restaurants & shops. Located with in the City of Newark limits and within 5 miles of Newark Charter. You'll be proud to call this wonderful home your own.
Location
State DE
County New Castle
Area Newark/Glasgow (30905)
Zoning 18RS
Rooms
Other Rooms Dining Room, Primary Bedroom, Bedroom 3, Bedroom 4, Kitchen, Family Room, Den, Exercise Room, Office, Recreation Room, Bathroom 2, Hobby Room, Primary Bathroom
Basement Full, Fully Finished
Interior
Interior Features Built-Ins, Chair Railings, Crown Moldings, Family Room Off Kitchen, Kitchen - Eat-In, Pantry, Skylight(s), Soaking Tub
Heating Forced Air
Cooling Central A/C
Fireplaces Number 1
Fireplaces Type Brick
Fireplace Y
Heat Source Natural Gas
Laundry Main Floor
Exterior
Exterior Feature Patio(s)
Parking Features Inside Access
Garage Spaces 2.0
Water Access N
Accessibility None
Porch Patio(s)
Attached Garage 2
Total Parking Spaces 2
Garage Y
Building
Story 2
Sewer Public Sewer
Water Public
Architectural Style Colonial
Level or Stories 2
Additional Building Above Grade, Below Grade
New Construction N
Schools
Elementary Schools Downes
Middle Schools Shue-Medill
High Schools Newark
School District Christina
Others
Senior Community No
Tax ID 1800900048
Ownership Fee Simple
SqFt Source Estimated
Horse Property N
Special Listing Condition Standard
Read Less
Want to know what your home might be worth? Contact us for a FREE valuation!

Our team is ready to help you sell your home for the highest possible price ASAP

Bought with Suzann M Arms • Long & Foster Real Estate, Inc.

GET MORE INFORMATION





