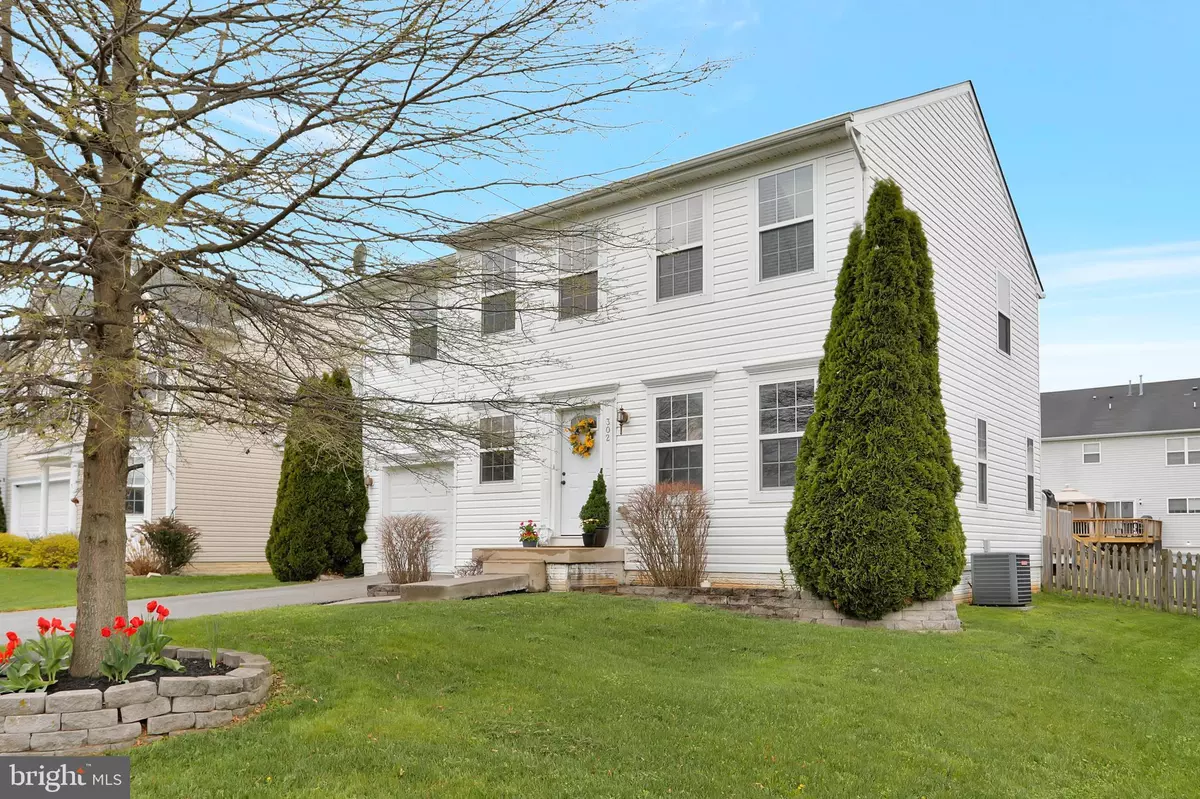$288,000
$269,900
6.7%For more information regarding the value of a property, please contact us for a free consultation.
302 FLAGSTAFF CIR Martinsburg, WV 25405
3 Beds
2 Baths
1,728 SqFt
Key Details
Sold Price $288,000
Property Type Single Family Home
Sub Type Detached
Listing Status Sold
Purchase Type For Sale
Square Footage 1,728 sqft
Price per Sqft $166
Subdivision Liberty Run
MLS Listing ID WVBE184944
Sold Date 05/27/21
Style Colonial
Bedrooms 3
Full Baths 2
HOA Fees $74/mo
HOA Y/N Y
Abv Grd Liv Area 1,728
Originating Board BRIGHT
Year Built 2009
Annual Tax Amount $1,330
Tax Year 2020
Lot Size 7,405 Sqft
Acres 0.17
Property Description
Don't miss out on this 3 bedroom, 2.5 bath colonial located in the Liberty Run subdivision. This home has been upgraded with engineered hardwood flooring throughout the main level. Upon entering the foyer you are greeted with a formal dining room to your right. The kitchen features two pantries, a double oven, and an island with a gas cooktop. The kitchen opens up to the family room so the cook is never far from the action. The rear sliding door leads to a large deck with an electronic retractable awning for shade. Step down from there to a stone patio with firepit for outdoor entertainment. Upstairs you will find a large primary bedroom with two large walk in closets and ensuite. The primary bath features a double bowl vanity, a deep soaking tub, a separate walk in shower with bench seat and new luxury vinyl plank flooring. Two additional nice sized bedrooms share a hall bathroom. The basement remains unfinished space to finish to your liking and contains an egress window for potentially a 4th bedroom. The front flower beds have been weeded and freshened up with mulch and backyard is fully fenced in. This community offers sidewalks for safe walking and a playground. The HOA fee covers trash pick up, snow removal, and common area maintenance. This development is a short distance to Rt. 9 and convenient to Charles Town, Shepherdstown, and downtown Martinsburg.
Location
State WV
County Berkeley
Zoning 101
Rooms
Other Rooms Living Room, Dining Room, Primary Bedroom, Bedroom 2, Bedroom 3, Kitchen, Basement, Foyer, Primary Bathroom, Full Bath, Half Bath
Basement Full, Daylight, Partial, Unfinished, Poured Concrete, Interior Access, Heated, Connecting Stairway, Windows, Space For Rooms
Interior
Interior Features Kitchen - Gourmet, Kitchen - Island, Pantry, Window Treatments, Walk-in Closet(s), Combination Kitchen/Living, Dining Area, Family Room Off Kitchen, Floor Plan - Traditional, Soaking Tub, Carpet, Ceiling Fan(s), Formal/Separate Dining Room, Primary Bath(s), Stall Shower, Tub Shower, Wood Floors
Hot Water Natural Gas
Heating Heat Pump(s), Forced Air
Cooling Central A/C, Heat Pump(s)
Flooring Vinyl, Laminated, Carpet, Concrete
Equipment Cooktop, Oven - Double, Refrigerator, Dishwasher, Washer, Dryer, Freezer, Water Heater, Icemaker
Furnishings No
Fireplace N
Window Features Insulated,Screens,Double Pane
Appliance Cooktop, Oven - Double, Refrigerator, Dishwasher, Washer, Dryer, Freezer, Water Heater, Icemaker
Heat Source Natural Gas
Laundry Main Floor, Washer In Unit, Dryer In Unit
Exterior
Exterior Feature Deck(s), Patio(s), Porch(es)
Parking Features Garage - Front Entry, Covered Parking, Inside Access
Garage Spaces 3.0
Fence Picket, Fully, Wood
Utilities Available Under Ground
Amenities Available Tot Lots/Playground
Water Access N
View Street, Garden/Lawn
Roof Type Asphalt
Street Surface Black Top,Paved
Accessibility None
Porch Deck(s), Patio(s), Porch(es)
Attached Garage 1
Total Parking Spaces 3
Garage Y
Building
Story 2
Foundation Concrete Perimeter
Sewer Public Sewer
Water Public
Architectural Style Colonial
Level or Stories 2
Additional Building Above Grade, Below Grade
Structure Type Dry Wall,Tray Ceilings
New Construction N
Schools
School District Berkeley County Schools
Others
Pets Allowed Y
HOA Fee Include Snow Removal,Trash,Common Area Maintenance
Senior Community No
Tax ID 0820H004500000000
Ownership Fee Simple
SqFt Source Assessor
Security Features Smoke Detector
Acceptable Financing VA, FHA, USDA, Conventional, Cash
Horse Property N
Listing Terms VA, FHA, USDA, Conventional, Cash
Financing VA,FHA,USDA,Conventional,Cash
Special Listing Condition Standard
Pets Allowed Dogs OK, Cats OK
Read Less
Want to know what your home might be worth? Contact us for a FREE valuation!

Our team is ready to help you sell your home for the highest possible price ASAP

Bought with Benjamin Ashlock • Century 21 Sterling Realty
GET MORE INFORMATION





