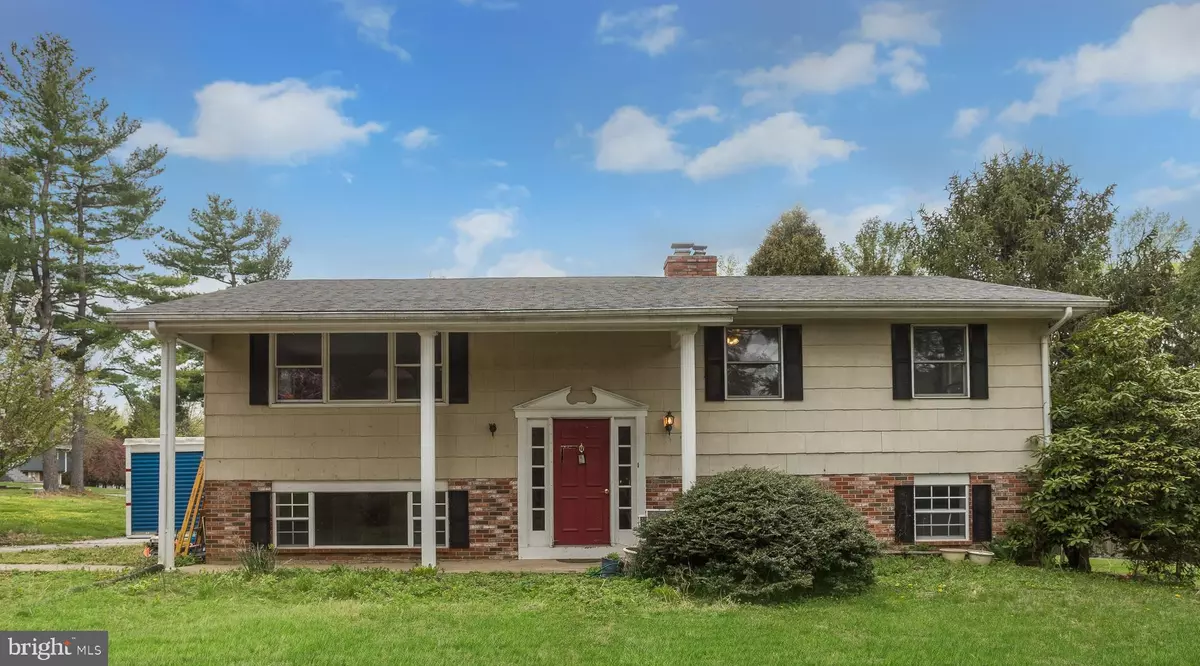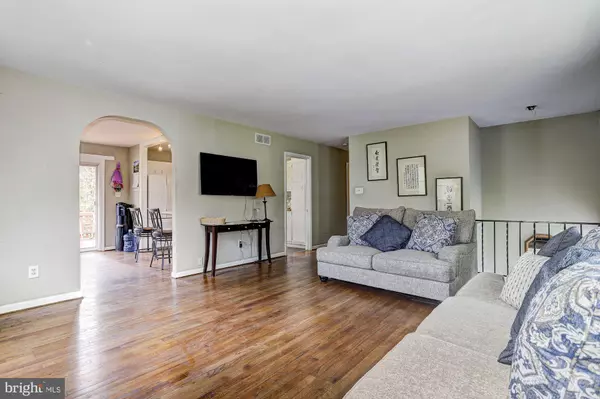$475,000
$500,000
5.0%For more information regarding the value of a property, please contact us for a free consultation.
13020 TRIADELPHIA RD Ellicott City, MD 21042
4 Beds
3 Baths
2,173 SqFt
Key Details
Sold Price $475,000
Property Type Single Family Home
Sub Type Detached
Listing Status Sold
Purchase Type For Sale
Square Footage 2,173 sqft
Price per Sqft $218
Subdivision Triadelphia Woods
MLS Listing ID MDHW292376
Sold Date 05/19/21
Style Split Foyer
Bedrooms 4
Full Baths 2
Half Baths 1
HOA Y/N N
Abv Grd Liv Area 1,232
Originating Board BRIGHT
Year Built 1971
Annual Tax Amount $6,201
Tax Year 2020
Lot Size 0.927 Acres
Acres 0.93
Property Description
Spacious split foyer sited on a corner lot of almost 1 acre in West Friendship boasts updates including the HVAC and hot water heater. Hardwood floors throughout the main level. The kitchen offers a peninsula island, butcher block countertops, and white cabinets. Three main level bedrooms, with 2 full baths complete the sleeping quarters. The lower level provides a family room with a wood burning fireplace in brick surround, a bedroom with a walk in closet, finished bonus room, half bath, and abundant storage area. Outdoor living on the expansive deck and patio, plus a secure storage shed, and ample parking on the circular driveway. Commuter routes including Route 29, Route 40, Route 100, I-70, and I-95 offer convenient access to Columbia, Baltimore, Hanover, BWI Airport and more. Columbia Crossing, The Mall in Columbia, and Arundel Mills provide many nearby shopping, dining, and entertainment options. Outdoor recreation awaits you at nearby Centennial Park. This home is sold AS IS.
Location
State MD
County Howard
Zoning RRDEO
Rooms
Other Rooms Living Room, Dining Room, Primary Bedroom, Bedroom 2, Bedroom 3, Bedroom 4, Kitchen, Family Room, Foyer, Exercise Room, Storage Room
Basement Connecting Stairway, Heated, Improved, Outside Entrance, Partially Finished, Rear Entrance, Sump Pump, Walkout Level, Windows, Daylight, Partial, Fully Finished, Interior Access
Main Level Bedrooms 3
Interior
Interior Features Ceiling Fan(s), Combination Dining/Living, Dining Area, Kitchen - Island, Primary Bath(s), Walk-in Closet(s), Wood Floors
Hot Water Electric
Heating Central, Heat Pump(s)
Cooling Ceiling Fan(s), Central A/C
Flooring Concrete, Hardwood, Laminated, Vinyl
Fireplaces Number 1
Fireplaces Type Brick, Wood
Equipment Disposal, Dryer - Front Loading, Oven - Self Cleaning, Oven/Range - Electric, Range Hood, Refrigerator, Washer - Front Loading, Water Heater
Fireplace Y
Window Features Double Pane,Screens,Wood Frame
Appliance Disposal, Dryer - Front Loading, Oven - Self Cleaning, Oven/Range - Electric, Range Hood, Refrigerator, Washer - Front Loading, Water Heater
Heat Source Oil
Laundry Lower Floor
Exterior
Exterior Feature Deck(s), Patio(s), Porch(es)
Garage Spaces 10.0
Water Access N
View Garden/Lawn
Roof Type Unknown
Accessibility Other
Porch Deck(s), Patio(s), Porch(es)
Total Parking Spaces 10
Garage N
Building
Lot Description Front Yard, Rear Yard, SideYard(s), Trees/Wooded
Story 2
Sewer Septic Exists
Water Well
Architectural Style Split Foyer
Level or Stories 2
Additional Building Above Grade, Below Grade
Structure Type Dry Wall,Paneled Walls
New Construction N
Schools
Elementary Schools Triadelphia Ridge
Middle Schools Folly Quarter
High Schools River Hill
School District Howard County Public School System
Others
Senior Community No
Tax ID 1403280888
Ownership Fee Simple
SqFt Source Assessor
Security Features Main Entrance Lock,Smoke Detector
Special Listing Condition Standard
Read Less
Want to know what your home might be worth? Contact us for a FREE valuation!

Our team is ready to help you sell your home for the highest possible price ASAP

Bought with Charles A Van Swol • Cummings & Co. Realtors

GET MORE INFORMATION





