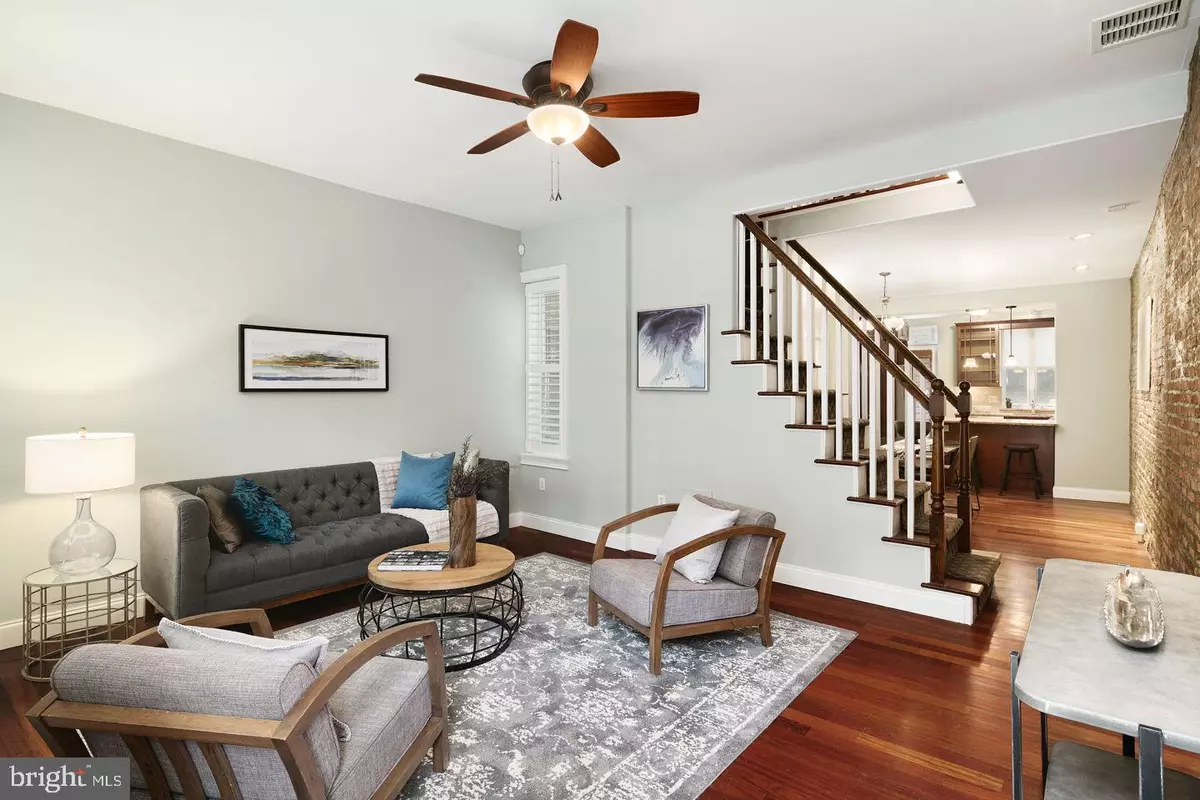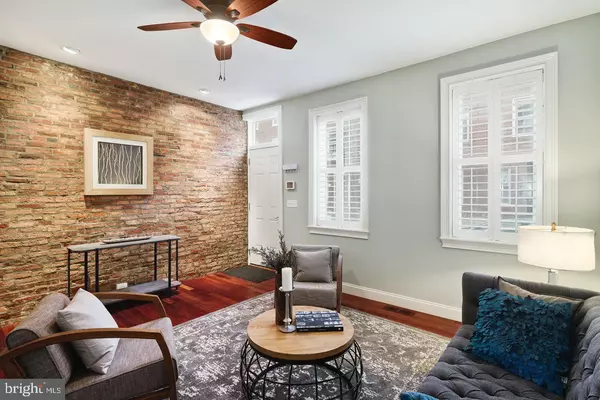$685,000
$689,900
0.7%For more information regarding the value of a property, please contact us for a free consultation.
716 S MARVINE ST Philadelphia, PA 19147
3 Beds
2 Baths
2,413 SqFt
Key Details
Sold Price $685,000
Property Type Townhouse
Sub Type Interior Row/Townhouse
Listing Status Sold
Purchase Type For Sale
Square Footage 2,413 sqft
Price per Sqft $283
Subdivision Bella Vista
MLS Listing ID PAPH987108
Sold Date 04/01/21
Style Straight Thru
Bedrooms 3
Full Baths 2
HOA Y/N N
Abv Grd Liv Area 1,788
Originating Board BRIGHT
Year Built 1905
Annual Tax Amount $8,558
Tax Year 2020
Lot Size 864 Sqft
Acres 0.02
Lot Dimensions 16.00 x 54.00
Property Description
716 Marvine is a beautifully updated 3 bed, 2 bath, 3-story home sat on a low-traffic, tree-lined block in the Hawthorne neighborhood of the city. Rebuilt down to the studs in 2007, a classic brick front exterior welcomes you into a warm and inviting living room with Brazilian Cherry hardwood floors, an exposed brick wall, and custom shutters on the windows. Past the center staircase, you will find a large dining area that can accommodate a table for 8+. The modern kitchen features high-end stainless steel appliances, a microwave drawer, shaker style cabinets, granite countertops, a tile backsplash, and a breakfast bar. Exiting the rear you will find a private patio, ideal for indoor/outdoor entertaining on nice weather days, with a new 6 foot privacy fence. Below, the finished basement acts as a great flex space for any combination of family room, media room, gym, or extra storage. There is also plumbing in place for a future owner to add a third bathroom. The second level of the home has two generous sized bedrooms, each with hardwood floors, large windows, and plenty of closet space. A full hall bathroom with a tub completes this level. The top level of this home is dedicated to the primary suite. Cathedral ceilings frame the large bedroom with an exposed brick wall, hardwood floors, large windows, a wall of closets, and a gas fireplace. The spa-like ensuite is adorned with premium natural stone tile and a rainfall shower with custom cherry cabinetry. Enjoy dual zone central air for efficiency. At the rear of this level is a huge balcony, perfect for relaxing and enjoying your morning cup of coffee. In addition to all this home has to offer inside, it has a Walk Score of 98! Its prime location is close to South St, Whole Foods, Target, Starbucks, Hawthornes, The Italian Market, and Hawthorne & Seger parks. It is also within walking distance to Jefferson and Pennsylvania Hospitals, plus the subway stop at Broad & South and a direct bus line to UPenn are nearby.
Location
State PA
County Philadelphia
Area 19147 (19147)
Zoning RSA5
Rooms
Basement Fully Finished
Main Level Bedrooms 3
Interior
Hot Water Natural Gas
Heating Forced Air, Hot Water
Cooling Central A/C
Fireplaces Number 1
Fireplace Y
Heat Source Natural Gas
Laundry Has Laundry
Exterior
Water Access N
Accessibility None
Garage N
Building
Story 3
Sewer Public Sewer
Water Public
Architectural Style Straight Thru
Level or Stories 3
Additional Building Above Grade, Below Grade
New Construction N
Schools
School District The School District Of Philadelphia
Others
Senior Community No
Tax ID 023273500
Ownership Fee Simple
SqFt Source Assessor
Special Listing Condition Standard
Read Less
Want to know what your home might be worth? Contact us for a FREE valuation!

Our team is ready to help you sell your home for the highest possible price ASAP

Bought with Eric I Fox • Compass RE
GET MORE INFORMATION





