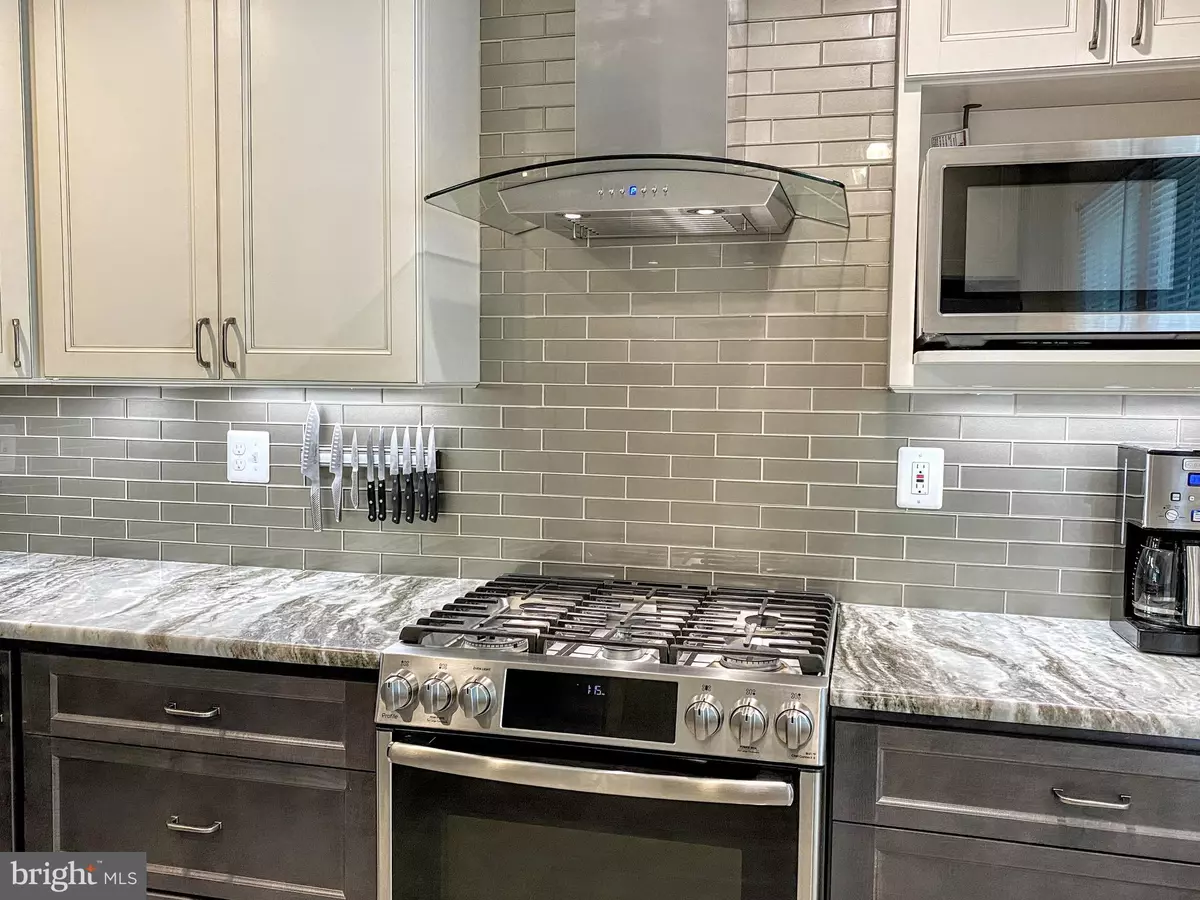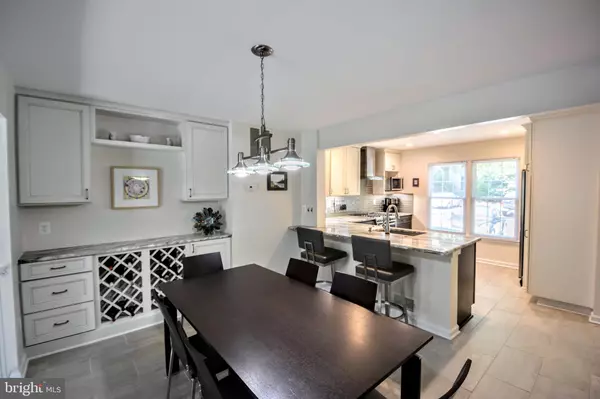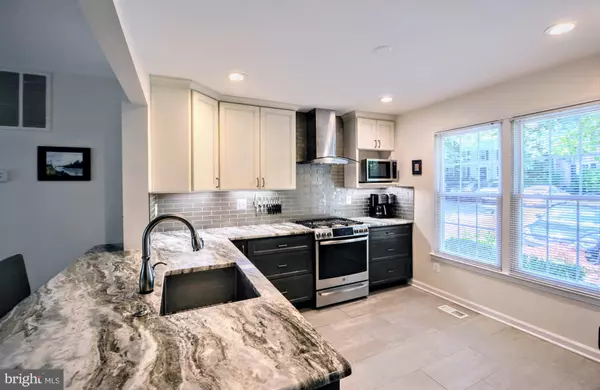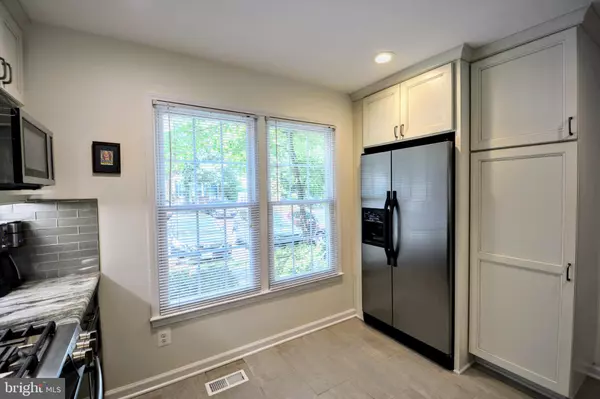$513,236
$500,000
2.6%For more information regarding the value of a property, please contact us for a free consultation.
2405 ANSDEL CT Reston, VA 20191
3 Beds
3 Baths
1,865 SqFt
Key Details
Sold Price $513,236
Property Type Townhouse
Sub Type Interior Row/Townhouse
Listing Status Sold
Purchase Type For Sale
Square Footage 1,865 sqft
Price per Sqft $275
Subdivision Deepwood
MLS Listing ID VAFX1209226
Sold Date 07/20/21
Style Colonial
Bedrooms 3
Full Baths 2
Half Baths 1
HOA Fees $140/mo
HOA Y/N Y
Abv Grd Liv Area 1,400
Originating Board BRIGHT
Year Built 1972
Annual Tax Amount $4,611
Tax Year 2020
Lot Size 1,400 Sqft
Acres 0.03
Property Description
Major & STUNNING Remodel in 2018 includes a Gorgeous $60K+ fully renovated and open Kitchen, Fully Renovated All Baths, Renovated Lower Level (makes a great home office), Recessed & on-trend lighting throughout, New Paver Patio. Privacy Fence, Attic was Insulated Professionally by Comfenergy in 2020, and More! This is the popular Falcon model, you'll love the open concept main floor and the living room's high ceiling and transom windows. The all-brick exterior and vinyl windows equates to low maintenance. Situated on a quiet court in Reston's Parklike Deepwood Community, you'll enjoy the lovely swimming pool (this property is on the "pool-side" of Glade Dr), and ample parking. Minutes to Reston Town Center, Dulles Access Road, Wiehle Metro (which is approx. 3 miles or 2.4 miles via Walking Trail) and Reston's many walking/biking trails and nature centers. Zoned for Hunter Woods Elementary School, a magnet school for the Arts & Sciences. A beautiful home in a lovely location! A Rent-back is needed until Aug. 26.
Location
State VA
County Fairfax
Zoning 180
Rooms
Basement Fully Finished, Improved, Interior Access
Interior
Interior Features Attic, Built-Ins, Ceiling Fan(s), Dining Area, Floor Plan - Open, Kitchen - Gourmet, Walk-in Closet(s), Upgraded Countertops, Window Treatments, Wood Floors
Hot Water Natural Gas
Heating Heat Pump(s)
Cooling Central A/C
Equipment Built-In Microwave, Disposal, Dryer, ENERGY STAR Dishwasher, ENERGY STAR Clothes Washer, ENERGY STAR Refrigerator, Oven/Range - Gas, Range Hood, Six Burner Stove, Stainless Steel Appliances
Window Features Double Pane,Energy Efficient,Insulated,Screens,Transom,Vinyl Clad
Appliance Built-In Microwave, Disposal, Dryer, ENERGY STAR Dishwasher, ENERGY STAR Clothes Washer, ENERGY STAR Refrigerator, Oven/Range - Gas, Range Hood, Six Burner Stove, Stainless Steel Appliances
Heat Source Natural Gas
Exterior
Garage Spaces 1.0
Parking On Site 1
Fence Privacy
Amenities Available Pool - Outdoor, Tot Lots/Playground, Jog/Walk Path, Common Grounds, Tennis Courts, Reserved/Assigned Parking
Water Access N
View Trees/Woods
Accessibility None
Total Parking Spaces 1
Garage N
Building
Lot Description No Thru Street
Story 3
Sewer Public Sewer
Water Public
Architectural Style Colonial
Level or Stories 3
Additional Building Above Grade, Below Grade
New Construction N
Schools
Elementary Schools Hunters Woods
High Schools South Lakes
School District Fairfax County Public Schools
Others
Pets Allowed Y
HOA Fee Include Pool(s),Common Area Maintenance,Trash
Senior Community No
Tax ID 0261 05D 0041
Ownership Fee Simple
SqFt Source Assessor
Special Listing Condition Standard
Pets Allowed No Pet Restrictions
Read Less
Want to know what your home might be worth? Contact us for a FREE valuation!

Our team is ready to help you sell your home for the highest possible price ASAP

Bought with Cris L Hittle • CENTURY 21 New Millennium
GET MORE INFORMATION





