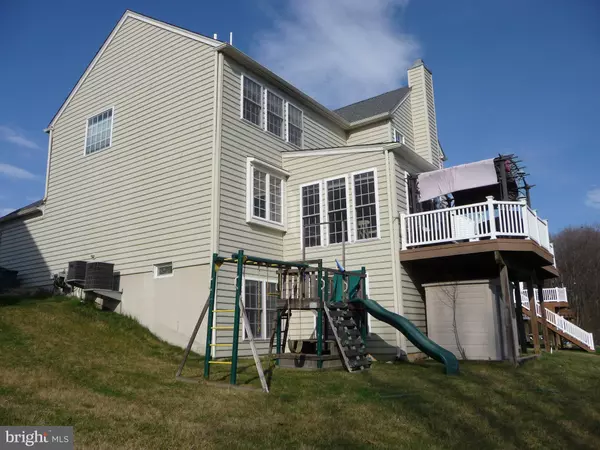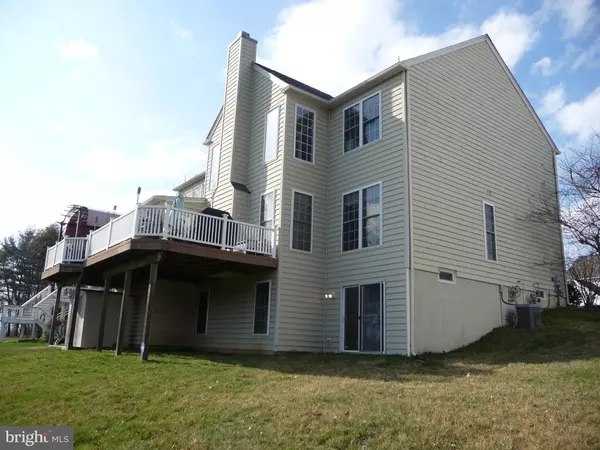$560,000
$600,000
6.7%For more information regarding the value of a property, please contact us for a free consultation.
126 MAGNOLIA DR Chester Springs, PA 19425
4 Beds
4 Baths
3,938 SqFt
Key Details
Sold Price $560,000
Property Type Single Family Home
Sub Type Detached
Listing Status Sold
Purchase Type For Sale
Square Footage 3,938 sqft
Price per Sqft $142
Subdivision Eagle Hunt
MLS Listing ID PACT503408
Sold Date 07/17/20
Style Colonial
Bedrooms 4
Full Baths 3
Half Baths 1
HOA Fees $48/ann
HOA Y/N Y
Abv Grd Liv Area 3,238
Originating Board BRIGHT
Year Built 2004
Annual Tax Amount $7,949
Tax Year 2019
Lot Size 0.444 Acres
Acres 0.44
Lot Dimensions 0.00 x 0.00
Property Description
Here's your chance to buy in the much desired Chester Springs neighborhood of Eagle Hunt. This development is conveniently close to major roadways, tons of shopping and great restaurants. Listings aren't lasting long in here so please hurry before it's SOLD! This premium lot backs to the wooded area with a mulch walking path so you'll have privacy as you relax or entertain on the deck. It's also within walking distance to Fellowship Fields and there's a 5K walking/jogging path throughout the neighborhood and surrounding area. The roof, gutters & downspouts were all replaced in 2015 as a result of hail damage. There's also an automatic Natural Gas generator with Automatic Transfer Switch, hardwired to the "important" areas so you'll survive if/when your neighbors are out of power. The Family Room & Office carpeting is the original and is aged and needs updating, but the price reflects that expense so you can pick your own price, style & colors. The 2-story Family Room has a beautiful trim package and wood-burning fireplace so this will definitely be a great spot to hang out. There's a spacious and sunny breakfast room (an upgrade on the house when built) overlooking the rear yard with a door leading to the large, 2-level Trex deck. Upstairs you'll find a large master bedroom with vaulted ceiling, walk-in closet and large private bathroom with soaking tub, stall shower and double-bowl vanity with makeup table. Three other nicely-sized bedrooms make up this level with a full hall bath, also with double-bowl vanity, perfect for the family. Go to the finished basement and you'll find a sliding door to the rear yard and six additional windows for plenty of natural light. There are two smaller rooms perfect for a spare (5th) bedroom, home office, toy room, craft area or even a home gym. The sellers partially completed a full bathroom in the basement. The underslab plumbing is complete to the sump, wiring is roughed in, floors, walls and ceiling are done and the shower door is installed. You'll get to pick your toilet, vanity and shower tile to put the finishing touches on at your convenience! You'll also feel secure with the ADT Cellular Security System and you'll love the upgraded light fixtures throughout. This home is ready for it's new owners to make those finishing touches. DO NOT hesitate to schedule your showing because we don't expect this to last very long!
Location
State PA
County Chester
Area Upper Uwchlan Twp (10332)
Zoning R3
Rooms
Other Rooms Living Room, Dining Room, Primary Bedroom, Bedroom 2, Bedroom 3, Bedroom 4, Kitchen, Family Room, Basement, Breakfast Room, Laundry, Office, Bonus Room, Hobby Room
Basement Full, Daylight, Full, Outside Entrance, Partially Finished, Rear Entrance, Rough Bath Plumb, Walkout Level, Windows
Interior
Heating Forced Air
Cooling Central A/C
Flooring Carpet, Hardwood, Vinyl
Fireplaces Number 1
Fireplaces Type Mantel(s)
Furnishings No
Fireplace Y
Heat Source Natural Gas
Laundry Main Floor
Exterior
Parking Features Garage - Front Entry, Garage Door Opener, Inside Access
Garage Spaces 4.0
Water Access N
View Trees/Woods
Roof Type Asphalt,Pitched
Accessibility None
Attached Garage 2
Total Parking Spaces 4
Garage Y
Building
Story 2
Sewer Public Sewer
Water Public
Architectural Style Colonial
Level or Stories 2
Additional Building Above Grade, Below Grade
Structure Type Dry Wall
New Construction N
Schools
Elementary Schools Pickering Valley
Middle Schools Lionville
High Schools Downingtown Hs East Campus
School District Downingtown Area
Others
HOA Fee Include Common Area Maintenance
Senior Community No
Tax ID 32-04 -0186
Ownership Fee Simple
SqFt Source Assessor
Security Features Security System
Acceptable Financing Cash, Conventional, FHA
Listing Terms Cash, Conventional, FHA
Financing Cash,Conventional,FHA
Special Listing Condition Standard
Read Less
Want to know what your home might be worth? Contact us for a FREE valuation!

Our team is ready to help you sell your home for the highest possible price ASAP

Bought with Non Member • Non Subscribing Office
GET MORE INFORMATION





