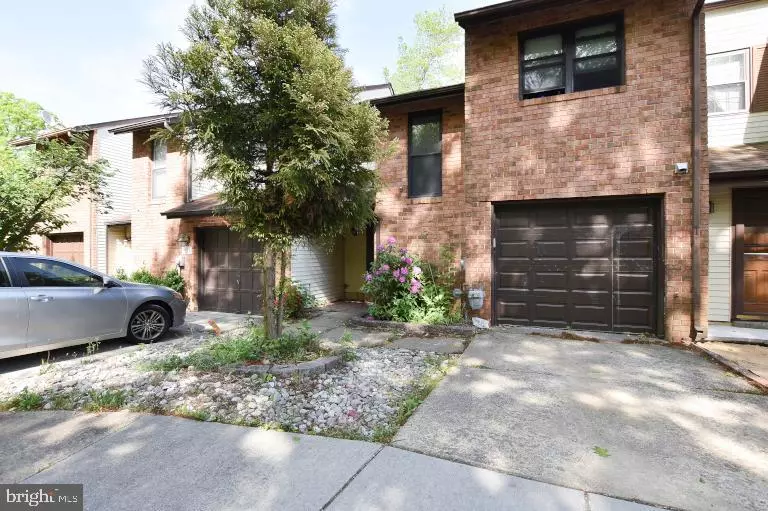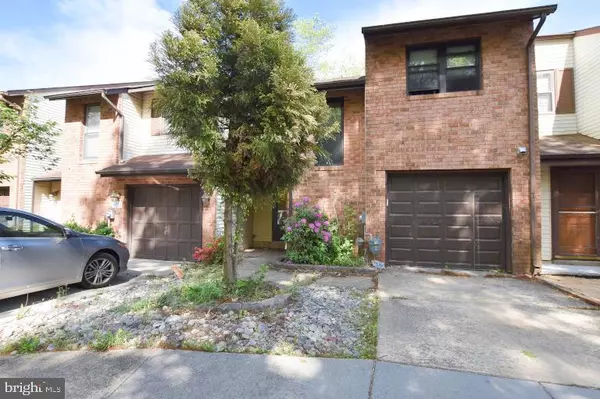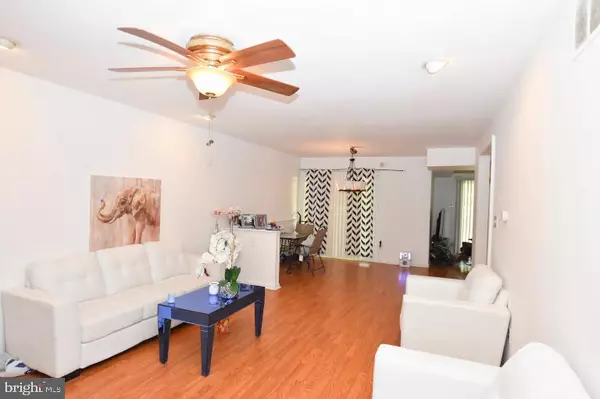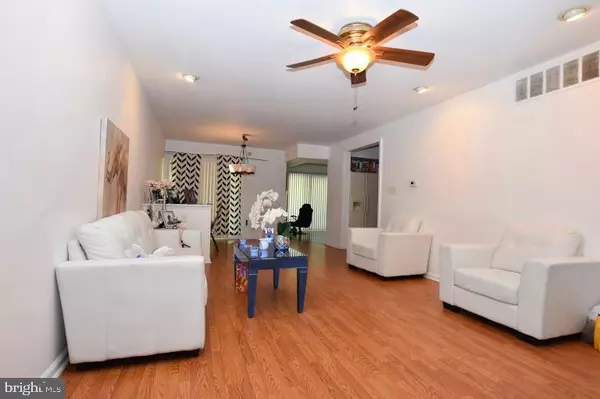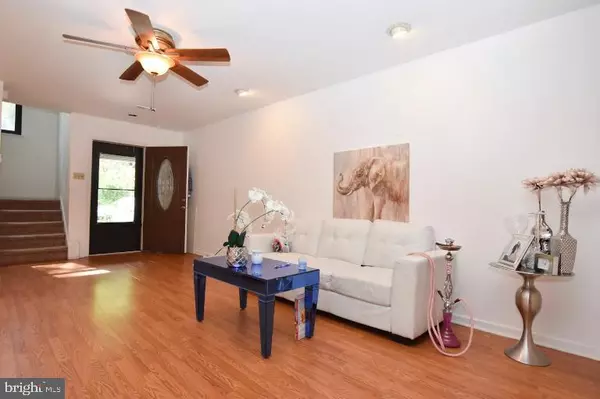$173,873
$180,000
3.4%For more information regarding the value of a property, please contact us for a free consultation.
18 LAFAYETTE LN Cherry Hill, NJ 08003
3 Beds
3 Baths
1,621 SqFt
Key Details
Sold Price $173,873
Property Type Townhouse
Sub Type Interior Row/Townhouse
Listing Status Sold
Purchase Type For Sale
Square Footage 1,621 sqft
Price per Sqft $107
Subdivision Eagle Hill
MLS Listing ID NJCD394180
Sold Date 12/08/20
Style Traditional
Bedrooms 3
Full Baths 2
Half Baths 1
HOA Fees $100/mo
HOA Y/N Y
Abv Grd Liv Area 1,621
Originating Board BRIGHT
Year Built 1979
Annual Tax Amount $5,936
Tax Year 2020
Lot Size 2,616 Sqft
Acres 0.06
Lot Dimensions 24.00 x 109.00
Property Description
Terrific Investment or Primary Home Opportunity in this 3 Bedroom, 2.5 Bathroom Townhome in the much desired Eagle Hill Development in Cherry Hill, NJ. Enter into the Open Concept Living and Ding Rooms featuring Wood-Like Floors, a Ceiling Fan/Light Fixture, and Recessed Lights. The Kitchen sits right off the Dining Room and Family Room, which is great for entertaining, and features Tile Floors, a Powder Room, and a door leading you into the 1-Car Garage. The Family Room boasts a Vaulted Ceiling, Wood-Like Floors, and a Brick Wood Burning Fireplace. Both the Dining Room and Family Room have Sliding Glass Doors leading you out back to the Fenced-In Backyard. As you wander upstairs, head into the Master Bedroom Suite that comes with a Walk-In Closet, a Glass Sliding Door leading you out to a Private Deck, and your own Full Bathroom. Right down the hallway are the 2nd and 3rd Bedrooms, the 2nd Full Bathroom, and the Laundry Room. Don't miss the chance to own this great home today! Home is currently rented month to month at an amazing $2,000 a month. This home is being sold in as-is condition and is a short sale.
Location
State NJ
County Camden
Area Cherry Hill Twp (20409)
Zoning RESIDENTIAL
Rooms
Other Rooms Living Room, Dining Room, Primary Bedroom, Bedroom 2, Bedroom 3, Kitchen, Family Room, Bathroom 2, Primary Bathroom
Interior
Interior Features Attic, Carpet, Ceiling Fan(s), Combination Dining/Living, Family Room Off Kitchen, Floor Plan - Open, Primary Bath(s), Recessed Lighting, Walk-in Closet(s)
Hot Water Natural Gas
Heating Forced Air
Cooling Central A/C
Flooring Carpet, Ceramic Tile, Laminated
Fireplaces Number 1
Fireplaces Type Brick, Wood
Equipment Built-In Range, Dishwasher, Dryer, Oven - Self Cleaning, Oven/Range - Electric, Refrigerator, Washer, Water Heater
Fireplace Y
Window Features Replacement
Appliance Built-In Range, Dishwasher, Dryer, Oven - Self Cleaning, Oven/Range - Electric, Refrigerator, Washer, Water Heater
Heat Source Natural Gas
Laundry Upper Floor
Exterior
Exterior Feature Deck(s)
Parking Features Inside Access
Garage Spaces 2.0
Fence Fully, Wood
Water Access N
Roof Type Pitched,Shingle
Accessibility None
Porch Deck(s)
Attached Garage 1
Total Parking Spaces 2
Garage Y
Building
Lot Description Level, Rear Yard
Story 2
Foundation Slab
Sewer Public Sewer
Water Public
Architectural Style Traditional
Level or Stories 2
Additional Building Above Grade, Below Grade
Structure Type Dry Wall,2 Story Ceilings
New Construction N
Schools
School District Cherry Hill Township Public Schools
Others
HOA Fee Include Common Area Maintenance
Senior Community No
Tax ID 09-00520 02-00018
Ownership Fee Simple
SqFt Source Assessor
Acceptable Financing Cash, Conventional, FHA, VA
Listing Terms Cash, Conventional, FHA, VA
Financing Cash,Conventional,FHA,VA
Special Listing Condition Short Sale
Read Less
Want to know what your home might be worth? Contact us for a FREE valuation!

Our team is ready to help you sell your home for the highest possible price ASAP

Bought with Conda Riley • Imani Realty & Associates

GET MORE INFORMATION

