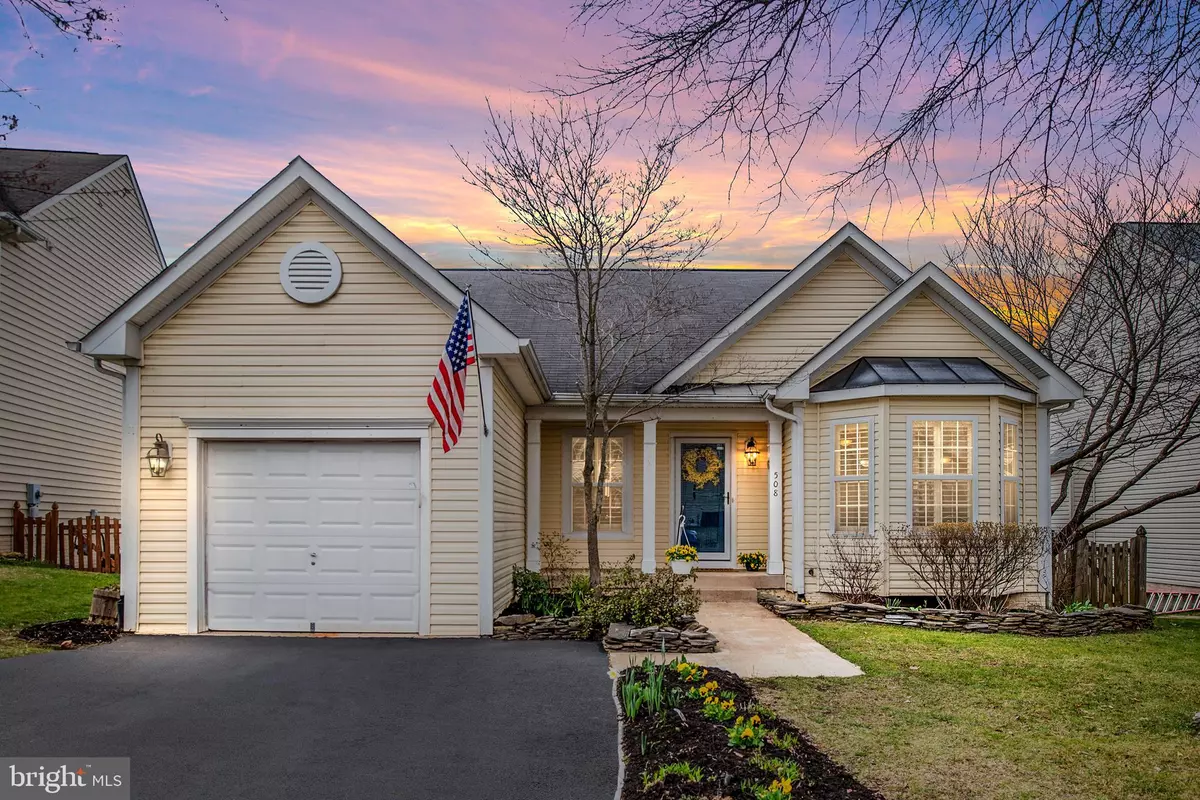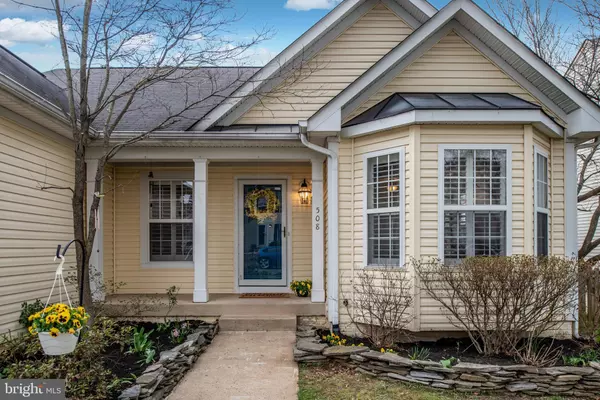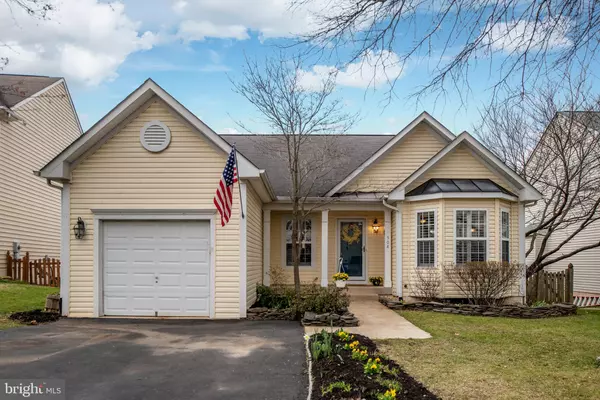$426,500
$426,340
For more information regarding the value of a property, please contact us for a free consultation.
508 COLONY CT Warrenton, VA 20186
4 Beds
3 Baths
2,673 SqFt
Key Details
Sold Price $426,500
Property Type Single Family Home
Sub Type Detached
Listing Status Sold
Purchase Type For Sale
Square Footage 2,673 sqft
Price per Sqft $159
Subdivision Highlands Of Warrenton Phase 2
MLS Listing ID VAFQ164790
Sold Date 04/15/20
Style Ranch/Rambler
Bedrooms 4
Full Baths 3
HOA Fees $41/mo
HOA Y/N Y
Abv Grd Liv Area 1,502
Originating Board BRIGHT
Year Built 2000
Annual Tax Amount $3,718
Tax Year 2019
Lot Size 6,839 Sqft
Acres 0.16
Property Description
Under contract but would gladly review backup offers. This beautiful southern style rambler welcomes you from the start! Hardwoods and more hardwoods! With over 3100 square feet of living space, this is an entertainer's delight! This easy-flow home allows use of multiple areas simultaneously. 2 bedrooms with hardwood floors on main floor are both well proportioned. Master bedroom en suite has soaking tub, separate shower, dual sinks and a skylight for that additional light. A second full size bath includes a magnificent imported Italian sink and serves the two other bedrooms. The open kitchen adjoins the dining room on one side and living room on the other. An eating bar adds extra guest space! Sliding glass door's lead out to screened porch and open deck with stairs to the left. On the lower level is an entire suite of rooms - game room/family room, exercise room, laundry and 4th bedroom with daylight window and dual entry bathroom. A separate laundry room has a kitchenette with sink, microwave and refrigerator, plenty of cabinets, linen closet and the washer/dryer. Also here is utility closet with a 2 yr young upgraded HVAC with humidifier. A slate patio outside provides even more space for entertaining with its own hottub! Easy to maintain, one level living with options for entertaining , and the in-law/au pair suite makes this a true gem. Within blocks of shopping, dining and Main Street entertainment, you'll love this home from the start. FB Live Virtual Open House https://m.facebook.com/story.php?story_fbid=10222461822917799&id=1336167774
Location
State VA
County Fauquier
Zoning PD
Rooms
Other Rooms Living Room, Dining Room, Primary Bedroom, Bedroom 2, Bedroom 3, Kitchen, Game Room, Family Room, Bedroom 1, Laundry, Bathroom 1, Bathroom 2, Primary Bathroom
Basement Daylight, Full
Main Level Bedrooms 3
Interior
Interior Features Bar, Ceiling Fan(s), Chair Railings, Crown Moldings, Dining Area, Entry Level Bedroom, Floor Plan - Open, Formal/Separate Dining Room, Kitchen - Country, Kitchen - Eat-In, Primary Bath(s), Recessed Lighting, Skylight(s), Soaking Tub, Stall Shower, Wainscotting, Walk-in Closet(s), Wet/Dry Bar, Window Treatments, Wood Floors
Hot Water Natural Gas
Heating Forced Air
Cooling Central A/C, Ceiling Fan(s)
Flooring Hardwood, Vinyl
Equipment Built-In Microwave, Dishwasher, Disposal, Dryer - Front Loading, Exhaust Fan, Extra Refrigerator/Freezer, Humidifier, Icemaker, Microwave, Oven - Self Cleaning, Oven/Range - Electric, Refrigerator, Stainless Steel Appliances, Washer, Water Heater
Furnishings No
Fireplace N
Window Features Skylights,Sliding,Vinyl Clad
Appliance Built-In Microwave, Dishwasher, Disposal, Dryer - Front Loading, Exhaust Fan, Extra Refrigerator/Freezer, Humidifier, Icemaker, Microwave, Oven - Self Cleaning, Oven/Range - Electric, Refrigerator, Stainless Steel Appliances, Washer, Water Heater
Heat Source Natural Gas
Laundry Lower Floor
Exterior
Exterior Feature Deck(s), Patio(s), Screened, Porch(es)
Parking Features Additional Storage Area, Garage - Front Entry, Garage Door Opener, Inside Access
Garage Spaces 3.0
Fence Board, Rear
Utilities Available Natural Gas Available
Amenities Available Common Grounds
Water Access N
View Park/Greenbelt
Roof Type Architectural Shingle
Accessibility 2+ Access Exits
Porch Deck(s), Patio(s), Screened, Porch(es)
Attached Garage 1
Total Parking Spaces 3
Garage Y
Building
Lot Description Backs - Open Common Area, Front Yard, Landscaping, Level, Rear Yard
Story 2
Sewer Public Sewer
Water Public
Architectural Style Ranch/Rambler
Level or Stories 2
Additional Building Above Grade, Below Grade
New Construction N
Schools
Elementary Schools C.M. Bradley
Middle Schools Warrenton
High Schools Fauquier
School District Fauquier County Public Schools
Others
Pets Allowed Y
HOA Fee Include Trash,Snow Removal
Senior Community No
Tax ID 6984-68-4057
Ownership Fee Simple
SqFt Source Assessor
Acceptable Financing Cash, Conventional, FHA, VA
Horse Property N
Listing Terms Cash, Conventional, FHA, VA
Financing Cash,Conventional,FHA,VA
Special Listing Condition Standard
Pets Allowed No Pet Restrictions
Read Less
Want to know what your home might be worth? Contact us for a FREE valuation!

Our team is ready to help you sell your home for the highest possible price ASAP

Bought with William H Farley • Long & Foster Real Estate, Inc.

GET MORE INFORMATION





