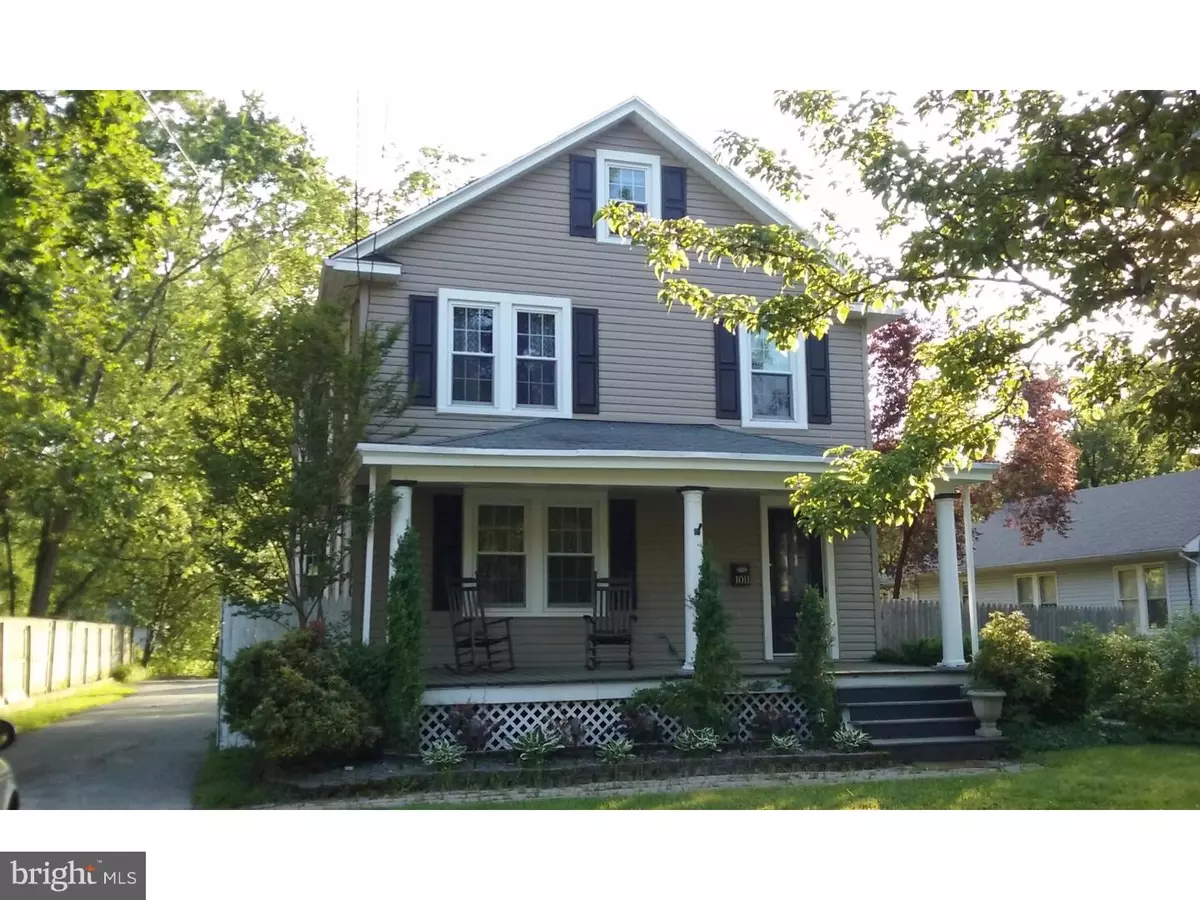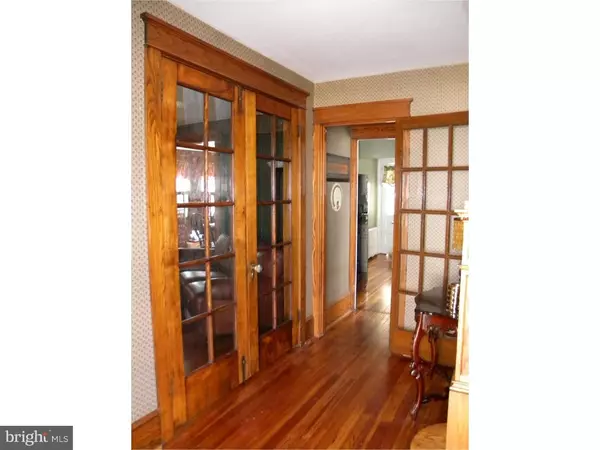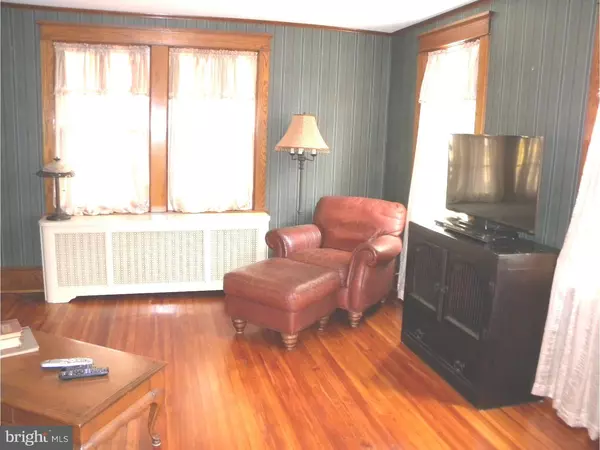$194,000
$189,000
2.6%For more information regarding the value of a property, please contact us for a free consultation.
1011 COOPER ST Beverly, NJ 08010
4 Beds
2 Baths
1,506 SqFt
Key Details
Sold Price $194,000
Property Type Single Family Home
Sub Type Detached
Listing Status Sold
Purchase Type For Sale
Square Footage 1,506 sqft
Price per Sqft $128
Subdivision None Available
MLS Listing ID NJBL365308
Sold Date 04/17/20
Style Victorian
Bedrooms 4
Full Baths 1
Half Baths 1
HOA Y/N N
Abv Grd Liv Area 1,506
Originating Board BRIGHT
Year Built 1926
Annual Tax Amount $6,314
Tax Year 2019
Lot Size 0.350 Acres
Acres 0.35
Lot Dimensions 60.00 x 254.00
Property Description
Come and tour this lovely home offering the charm of yesteryear and the conveniences of today! Features include covered front porch, gorgeous hardwood floors, restored moldings/doors/ staircase, kitchen offering granite counters, stainless steel gas range, and custom cabinets. The full and half baths also feature tile/ granite surfaces, lovely vanities and new tub. Advance to the second level where you'll see the four ample bedrooms, plus a walk up stair to the attic providing you two additional rooms that are ready for your personal touches. Great potential for additional storage, a studio, office, or 5th/6th bedrooms. The partially finished basement boasts a large gathering room with electric fireplace, separate storage areas and laundry. All of the replacement windows throughout are energy efficient and tilt for easy cleaning. Outside note plenty of parking space plus a detached garage just right for the hobbyist or those in need of a workshop. The deep rear yard has plenty of room for seasonal outdoor entertaining, is partially fenced, has a custom play set, and the electric service is in place for a pool if you choose! Easy commute to major roadways, Riverline, shopping, dining, Mega Base and Philly. Do not miss this great home! Quick settlement is possible.
Location
State NJ
County Burlington
Area Edgewater Park Twp (20312)
Zoning RES
Rooms
Other Rooms Living Room, Dining Room, Primary Bedroom, Bedroom 2, Bedroom 3, Bedroom 4, Kitchen, Family Room, Basement, Attic, Half Bath
Basement Full
Interior
Interior Features Stain/Lead Glass, Attic, Formal/Separate Dining Room, Upgraded Countertops, Wood Floors
Hot Water Electric
Heating Radiator
Cooling Wall Unit
Flooring Wood, Tile/Brick
Fireplaces Type Free Standing, Electric
Equipment Oven - Self Cleaning, Dishwasher, Disposal, Energy Efficient Appliances
Furnishings No
Fireplace Y
Window Features Energy Efficient,Replacement
Appliance Oven - Self Cleaning, Dishwasher, Disposal, Energy Efficient Appliances
Heat Source Natural Gas
Laundry Basement
Exterior
Exterior Feature Patio(s), Porch(es), Roof
Parking Features Oversized
Garage Spaces 2.0
Fence Other
Utilities Available Cable TV
Water Access N
Roof Type Pitched,Shingle
Accessibility None
Porch Patio(s), Porch(es), Roof
Total Parking Spaces 2
Garage Y
Building
Lot Description Level, Front Yard, Rear Yard, SideYard(s)
Story 3+
Foundation Stone, Concrete Perimeter
Sewer Public Sewer
Water Public
Architectural Style Victorian
Level or Stories 3+
Additional Building Above Grade, Below Grade
Structure Type 9'+ Ceilings
New Construction N
Schools
Middle Schools Samuel M Ridgway School
High Schools Burlington City
School District Edgewater Park Township Public Schools
Others
Senior Community No
Tax ID 12-00606-00008
Ownership Fee Simple
SqFt Source Assessor
Acceptable Financing Conventional, VA, FHA 203(b)
Horse Property N
Listing Terms Conventional, VA, FHA 203(b)
Financing Conventional,VA,FHA 203(b)
Special Listing Condition Standard
Read Less
Want to know what your home might be worth? Contact us for a FREE valuation!

Our team is ready to help you sell your home for the highest possible price ASAP

Bought with Douglas Johnston • Hometown Real Estate Group
GET MORE INFORMATION





