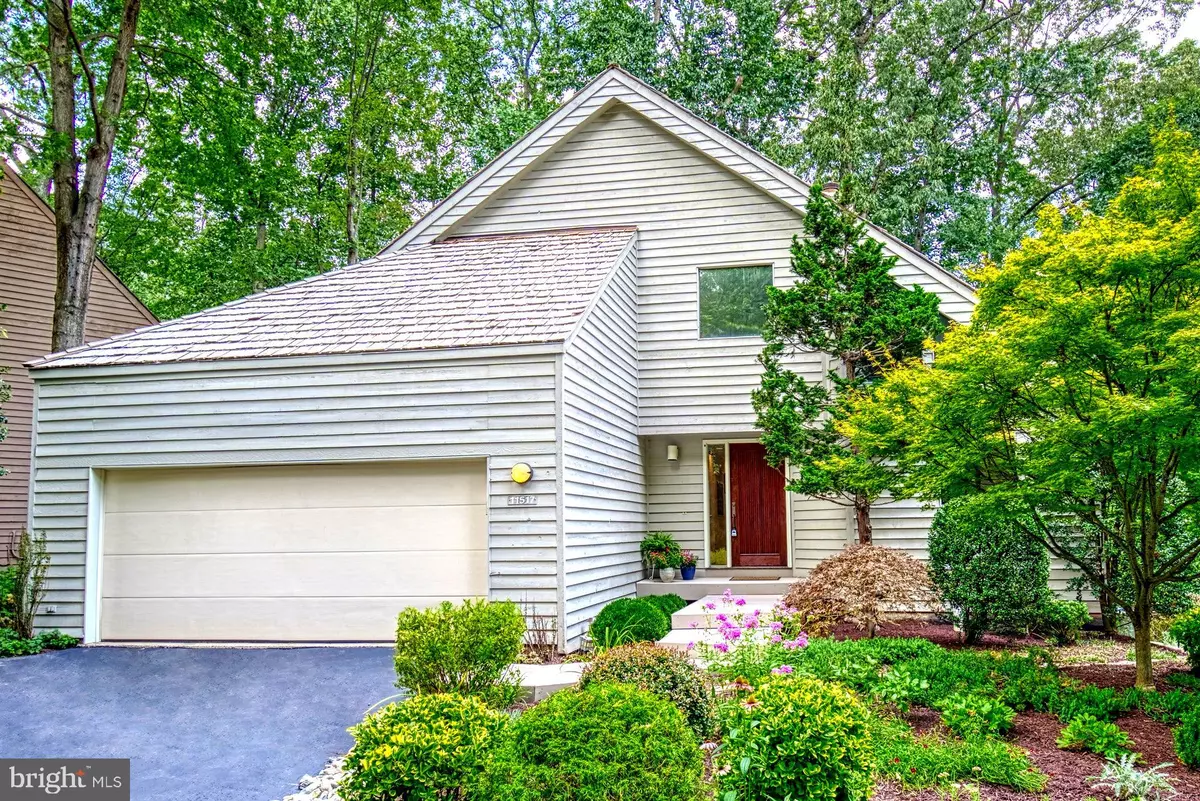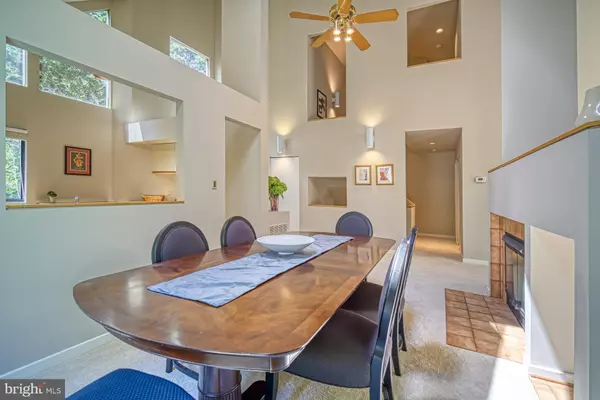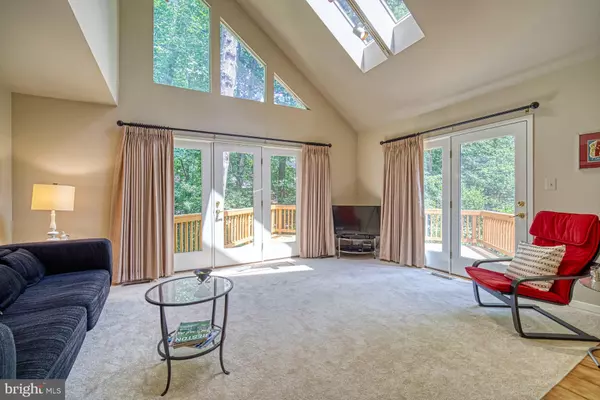$725,000
$725,000
For more information regarding the value of a property, please contact us for a free consultation.
11517 TURNBRIDGE LN Reston, VA 20194
4 Beds
3 Baths
2,820 SqFt
Key Details
Sold Price $725,000
Property Type Single Family Home
Sub Type Detached
Listing Status Sold
Purchase Type For Sale
Square Footage 2,820 sqft
Price per Sqft $257
Subdivision Newport Cluster
MLS Listing ID VAFX1146750
Sold Date 10/14/20
Style Contemporary
Bedrooms 4
Full Baths 2
Half Baths 1
HOA Fees $167/mo
HOA Y/N Y
Abv Grd Liv Area 2,070
Originating Board BRIGHT
Year Built 1987
Annual Tax Amount $7,955
Tax Year 2020
Lot Size 5,203 Sqft
Acres 0.12
Property Description
IMMACULATE, EXTREMELY WELL MAINTAINED CONTEMPORARY WITH MAIN LEVEL MASTER! Stunning floorplan with high vaulted ceiling in living and dining room. Two sided fireplace separates the rooms. Sunlight filled home! Large master suite has two room master bathroom w/ soaking tub and separate shower. Upper level has 2 spacious bedrooms and 3rd room used as home office. The walkout lower level has a large rec room, a 4th full bedroom, separate laundry room and spacious utility/ storage room. The home is beautifully landscaped with low maintenance perennials. Brand new carpet and all freshly painted inside and out. Newer windows and skylights, newer hvac , hot water heater, new deck and deck doors. Ready for new owner to just put their own cosmetic updates to kitchen and baths. Fabulous location, steps away from North Point Shopping Center, Lake Newport, Buzz Aldrin Elementary. 2.5 Miles to Metro. Seller is willing to work with a reasonable offer. SEE UPDATE PAGE IN DOCUMENT SECTION.
Location
State VA
County Fairfax
Zoning 372
Rooms
Other Rooms Living Room, Dining Room, Primary Bedroom, Bedroom 2, Bedroom 3, Bedroom 4, Kitchen, Family Room, Office
Basement Fully Finished, Walkout Level
Main Level Bedrooms 1
Interior
Interior Features Dining Area, Entry Level Bedroom, Primary Bath(s), Ceiling Fan(s), Window Treatments, Soaking Tub
Hot Water Natural Gas
Heating Forced Air
Cooling Central A/C, Ceiling Fan(s)
Fireplaces Number 1
Fireplaces Type Double Sided
Equipment Built-In Microwave, Dryer, Washer, Dishwasher, Disposal, Refrigerator, Icemaker, Stove
Fireplace Y
Appliance Built-In Microwave, Dryer, Washer, Dishwasher, Disposal, Refrigerator, Icemaker, Stove
Heat Source Natural Gas
Exterior
Exterior Feature Deck(s), Porch(es)
Parking Features Garage Door Opener
Garage Spaces 2.0
Amenities Available Baseball Field, Basketball Courts, Bike Trail, Boat Ramp, Club House, Common Grounds, Community Center, Lake, Picnic Area, Pool - Outdoor, Tennis Courts, Tot Lots/Playground, Volleyball Courts
Water Access N
View Trees/Woods
Roof Type Shingle,Shake
Accessibility None
Porch Deck(s), Porch(es)
Attached Garage 2
Total Parking Spaces 2
Garage Y
Building
Story 3
Sewer Public Sewer
Water Public
Architectural Style Contemporary
Level or Stories 3
Additional Building Above Grade, Below Grade
Structure Type 9'+ Ceilings,2 Story Ceilings,High
New Construction N
Schools
Elementary Schools Aldrin
Middle Schools Herndon
High Schools Herndon
School District Fairfax County Public Schools
Others
HOA Fee Include Pool(s),Recreation Facility,Trash
Senior Community No
Tax ID 0114 11030014
Ownership Fee Simple
SqFt Source Assessor
Special Listing Condition Standard
Read Less
Want to know what your home might be worth? Contact us for a FREE valuation!

Our team is ready to help you sell your home for the highest possible price ASAP

Bought with AnaMaria G Galindo • Century 21 Redwood Realty

GET MORE INFORMATION





