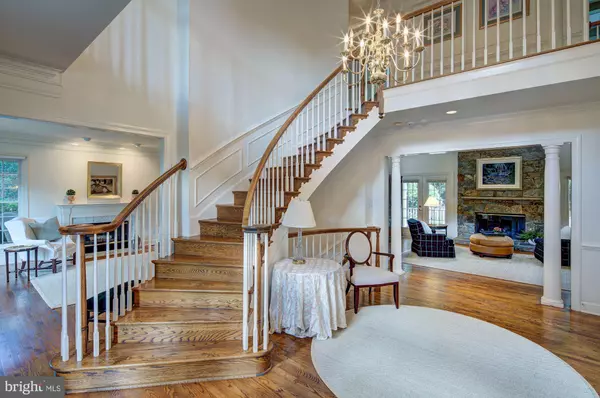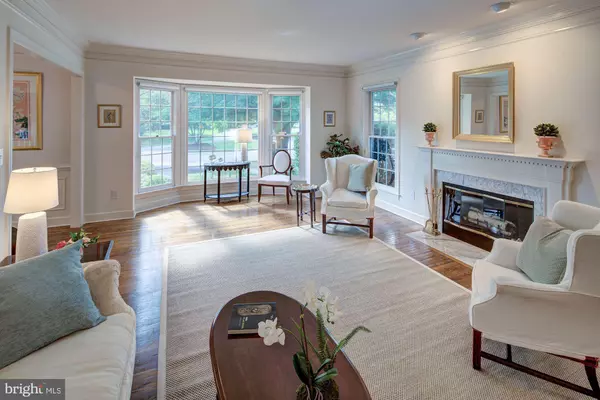$1,425,000
$1,485,000
4.0%For more information regarding the value of a property, please contact us for a free consultation.
8404 CRIMSON LEAF CT Potomac, MD 20854
5 Beds
5 Baths
7,463 SqFt
Key Details
Sold Price $1,425,000
Property Type Single Family Home
Sub Type Detached
Listing Status Sold
Purchase Type For Sale
Square Footage 7,463 sqft
Price per Sqft $190
Subdivision Avenel
MLS Listing ID MDMC705482
Sold Date 12/18/20
Style Colonial
Bedrooms 5
Full Baths 4
Half Baths 1
HOA Fees $434/mo
HOA Y/N Y
Abv Grd Liv Area 4,829
Originating Board BRIGHT
Year Built 1991
Annual Tax Amount $17,007
Tax Year 2020
Lot Size 0.478 Acres
Acres 0.48
Property Description
*NEW PRICE* Brand new beautifully renovated kitchens and baths! This stunning former Mitchell and Best Model home is sited on a quiet cut-de-sac in sought after Avenel. A circular drive, double entry doors and a welcoming foyer greet you upon arrival. High ceilings throughout and hardwood floors on the main level, along with custom moldings are just a few of the special features offered in this lovely home. The main level includes a welcoming foyer, spacious living and dining rooms, library, and large gourmet eat in kitchen with bar area open to family room. A powder room and two car garage are found on the main level as well. Upstairs you will find a large Master Suite with sitting room, ample closet space and a spacious master bath. Three additional bedrooms along with 2 full baths complete the upper level. The lower level is fully finished and includes two multi-purpose rooms, and a large recreation room along with an additional full bath. This home is in move in condition and shows beautifully. Avenel provides full landscape maintenance, and private surveillance, along with a swim and tennis membership included in the homeowner association fee. Equidistant between National and Dulles Airports and twenty minutes to Georgetown and Downtown. Avenel provides full landscape maintenance, swim and tennis club and private surveillance.
Location
State MD
County Montgomery
Zoning RE2C
Rooms
Basement Walkout Level, Daylight, Full, Fully Finished, Full
Interior
Interior Features Bar, Breakfast Area, Built-Ins, Carpet, Ceiling Fan(s), Dining Area, Kitchen - Gourmet, Kitchen - Table Space, Primary Bath(s), Pantry, Walk-in Closet(s), Wet/Dry Bar, Wine Storage, Wood Floors
Hot Water Natural Gas
Heating Forced Air
Cooling Central A/C
Flooring Hardwood, Partially Carpeted
Fireplaces Number 2
Fireplaces Type Brick, Mantel(s), Fireplace - Glass Doors, Gas/Propane
Equipment Built-In Microwave, Dishwasher, Disposal, Dryer, Microwave, Oven - Wall, Oven - Double, Refrigerator, Stove, Washer
Furnishings No
Fireplace Y
Appliance Built-In Microwave, Dishwasher, Disposal, Dryer, Microwave, Oven - Wall, Oven - Double, Refrigerator, Stove, Washer
Heat Source Natural Gas
Laundry Main Floor
Exterior
Exterior Feature Deck(s)
Parking Features Garage - Front Entry, Garage Door Opener
Garage Spaces 2.0
Amenities Available Common Grounds, Community Center, Gated Community, Golf Course Membership Available, Jog/Walk Path, Pool Mem Avail, Security
Water Access N
Roof Type Architectural Shingle
Accessibility Other
Porch Deck(s)
Attached Garage 2
Total Parking Spaces 2
Garage Y
Building
Lot Description Cul-de-sac, Front Yard, Landscaping, Backs to Trees
Story 3
Sewer Public Sewer
Water Public
Architectural Style Colonial
Level or Stories 3
Additional Building Above Grade, Below Grade
Structure Type 9'+ Ceilings,Dry Wall,High
New Construction N
Schools
School District Montgomery County Public Schools
Others
HOA Fee Include Common Area Maintenance,Lawn Care Front,Lawn Care Rear,Lawn Care Side,Lawn Maintenance,Security Gate,Snow Removal,All Ground Fee,Reserve Funds,Road Maintenance,Trash
Senior Community No
Tax ID 161002765661
Ownership Fee Simple
SqFt Source Estimated
Security Features Electric Alarm
Special Listing Condition Standard
Read Less
Want to know what your home might be worth? Contact us for a FREE valuation!

Our team is ready to help you sell your home for the highest possible price ASAP

Bought with Shaila S Sharmeen • Rory S. Coakley Realty, Inc.

GET MORE INFORMATION





