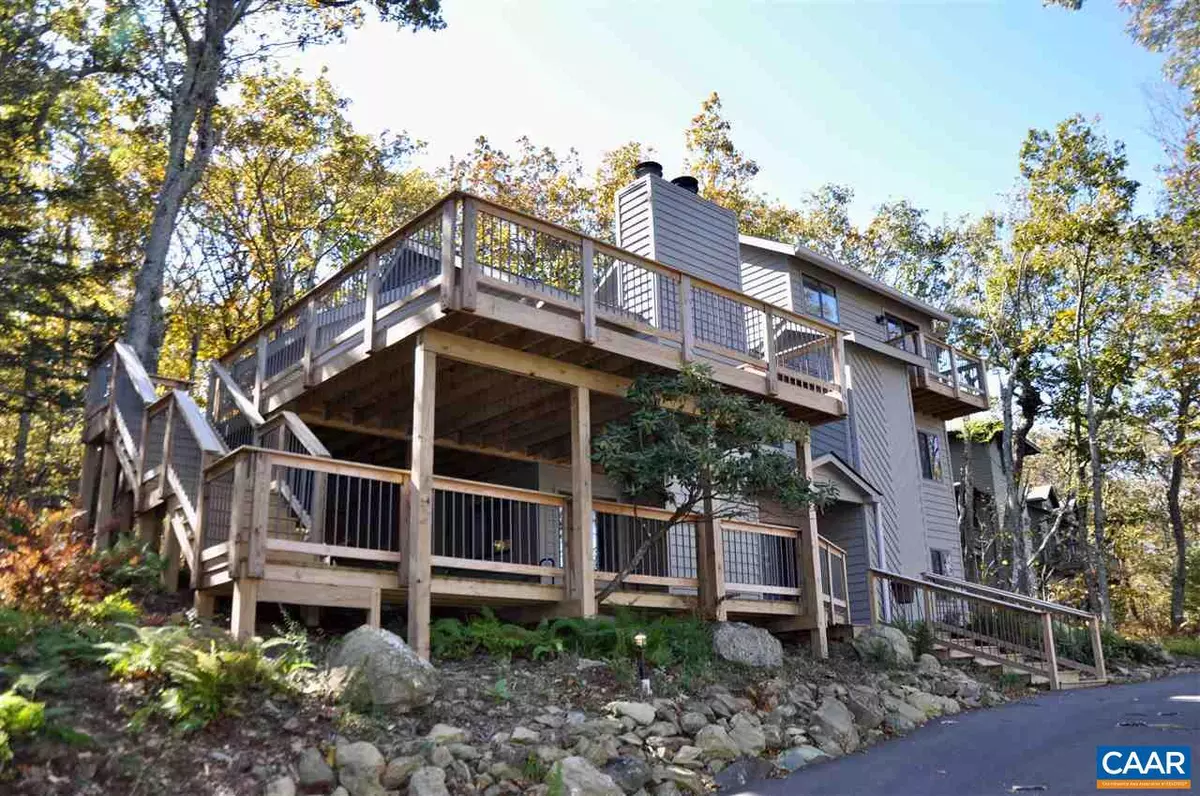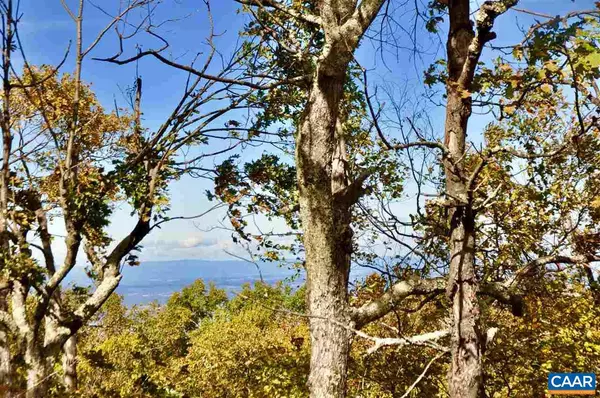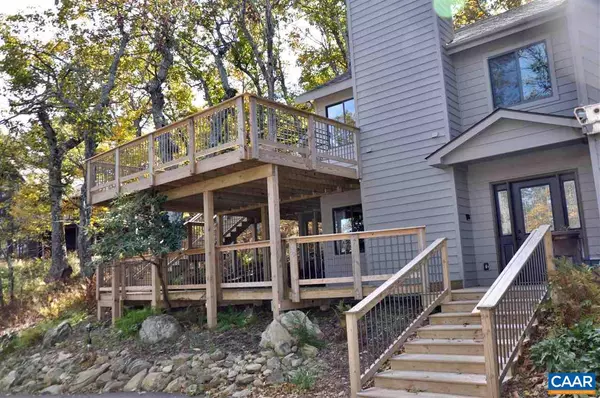$410,000
$429,000
4.4%For more information regarding the value of a property, please contact us for a free consultation.
344 EAST CATOCTIN DR DR Wintergreen Resort, VA 22967
4 Beds
4 Baths
2,660 SqFt
Key Details
Sold Price $410,000
Property Type Single Family Home
Sub Type Detached
Listing Status Sold
Purchase Type For Sale
Square Footage 2,660 sqft
Price per Sqft $154
Subdivision Unknown
MLS Listing ID 597158
Sold Date 03/23/20
Style Other
Bedrooms 4
Full Baths 3
Half Baths 1
HOA Y/N Y
Abv Grd Liv Area 2,660
Originating Board CAAR
Year Built 1982
Annual Tax Amount $2,489
Tax Year 2019
Lot Size 0.690 Acres
Acres 0.69
Property Description
High atop Devils Knob, backing to the golf course with views into the Shenandoah Valley this totally renovated, expanded and tastefully decorated 4 Br home is ready for you to enjoy and or rent for ski season! Renovations from top to bottom include, all new plumbing, wiring, windows, doors, decks, siding, kitchen cabinets, granite counters, appliances, floor coverings, bath additions, interior and exterior paint, paved drive and landscaping, and attractive furniture and furnishings. In addition to a spacious great room with stone fireplace and there is a second family room with stone fireplace, wet bar and game area. There are two identical masters with gorgeous master baths with walk in tile showers and 2 guest rooms. Turn key & like new!,Granite Counter,Wood Cabinets,Fireplace in Family Room,Fireplace in Great Room
Location
State VA
County Nelson
Zoning RPC
Rooms
Other Rooms Dining Room, Primary Bedroom, Kitchen, Family Room, Great Room, Primary Bathroom, Full Bath, Half Bath, Additional Bedroom
Main Level Bedrooms 2
Interior
Interior Features Walk-in Closet(s), Wet/Dry Bar, Breakfast Area, Entry Level Bedroom
Heating Baseboard
Cooling Wall Unit
Flooring Ceramic Tile, Vinyl
Fireplaces Number 2
Fireplaces Type Stone, Wood
Equipment Dryer, Washer, Dishwasher, Disposal, Oven/Range - Electric, Microwave, Refrigerator
Fireplace Y
Window Features Insulated
Appliance Dryer, Washer, Dishwasher, Disposal, Oven/Range - Electric, Microwave, Refrigerator
Heat Source Electric
Exterior
Exterior Feature Deck(s)
Amenities Available Gated Community
View Mountain
Roof Type Architectural Shingle
Accessibility None
Porch Deck(s)
Road Frontage Private
Garage N
Building
Lot Description Mountainous
Story 3
Foundation Block
Sewer Public Sewer
Water Public
Architectural Style Other
Level or Stories 3
Additional Building Above Grade, Below Grade
Structure Type Vaulted Ceilings,Cathedral Ceilings
New Construction N
Schools
Elementary Schools Rockfish
Middle Schools Nelson
High Schools Nelson
School District Nelson County Public Schools
Others
Senior Community No
Ownership Other
Security Features Security Gate,Smoke Detector
Special Listing Condition Standard
Read Less
Want to know what your home might be worth? Contact us for a FREE valuation!

Our team is ready to help you sell your home for the highest possible price ASAP

Bought with MICHAEL WOOLARD • WINTERGREEN REALTY, LLC

GET MORE INFORMATION





