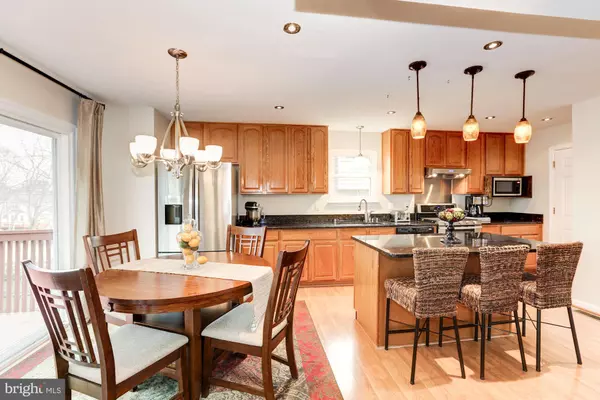$400,000
$389,900
2.6%For more information regarding the value of a property, please contact us for a free consultation.
6447 OTHELLO DR Eldersburg, MD 21784
4 Beds
3 Baths
1,916 SqFt
Key Details
Sold Price $400,000
Property Type Single Family Home
Sub Type Detached
Listing Status Sold
Purchase Type For Sale
Square Footage 1,916 sqft
Price per Sqft $208
Subdivision Reservoir Ridge
MLS Listing ID MDCR193976
Sold Date 03/20/20
Style Colonial,Traditional
Bedrooms 4
Full Baths 2
Half Baths 1
HOA Y/N N
Abv Grd Liv Area 1,916
Originating Board BRIGHT
Year Built 1999
Annual Tax Amount $4,004
Tax Year 2020
Lot Size 9,678 Sqft
Acres 0.22
Property Description
Beautifully, stylized Colonial set in a premium cul-de-sac. Warm entry into a wonderfully open floor plan. Large eat-in kitchen with new SS appliances, granite center island and all new fixtures, adjacent to cozy area with fireplace and sliding doors to big deck. Owners have added tremendous value: HVAC (2015), roof (2018), hot water heater (2015), kitchen appliances (2017), all new windows (2011) and upgraded sliding glass door. Upstairs, new carpet, renovated master bath w/ dual vanities, bronze fixtures and ceramic tiles. Unfinished LL large enough to suit your household's imagination: media room, bonus bedroom, craft room, home office! Large, flat fenced yard + two car garage. Just off Rts 26 and 32.
Location
State MD
County Carroll
Zoning 010 RESIDENTIAL
Direction South
Rooms
Other Rooms Living Room, Dining Room, Primary Bedroom, Bedroom 2, Bedroom 3, Bedroom 4, Kitchen, Family Room, Laundry, Bathroom 2, Primary Bathroom
Basement Full, Unfinished
Interior
Interior Features Breakfast Area, Carpet, Kitchen - Eat-In, Pantry, Attic, Combination Kitchen/Dining, Family Room Off Kitchen, Floor Plan - Traditional, Kitchen - Gourmet, Kitchen - Island, Kitchen - Table Space, Primary Bath(s), Recessed Lighting, Upgraded Countertops, Wood Floors
Hot Water Natural Gas
Heating Central
Cooling Central A/C
Flooring Carpet, Hardwood, Ceramic Tile
Fireplaces Number 1
Fireplaces Type Gas/Propane
Equipment Oven/Range - Gas, Refrigerator, Microwave, Exhaust Fan, Washer, Dryer, Built-In Microwave, Dishwasher, Disposal, Icemaker, Stainless Steel Appliances, Water Heater, Range Hood
Fireplace Y
Appliance Oven/Range - Gas, Refrigerator, Microwave, Exhaust Fan, Washer, Dryer, Built-In Microwave, Dishwasher, Disposal, Icemaker, Stainless Steel Appliances, Water Heater, Range Hood
Heat Source Natural Gas
Exterior
Parking Features Garage - Front Entry, Inside Access
Garage Spaces 2.0
Water Access N
Roof Type Architectural Shingle
Accessibility None
Attached Garage 2
Total Parking Spaces 2
Garage Y
Building
Story 3+
Sewer Public Sewer
Water Public
Architectural Style Colonial, Traditional
Level or Stories 3+
Additional Building Above Grade, Below Grade
Structure Type Dry Wall
New Construction N
Schools
School District Carroll County Public Schools
Others
Senior Community No
Tax ID 0705076358
Ownership Fee Simple
SqFt Source Assessor
Special Listing Condition Standard
Read Less
Want to know what your home might be worth? Contact us for a FREE valuation!

Our team is ready to help you sell your home for the highest possible price ASAP

Bought with Stephanie A Myers • Long & Foster Real Estate, Inc.
GET MORE INFORMATION





