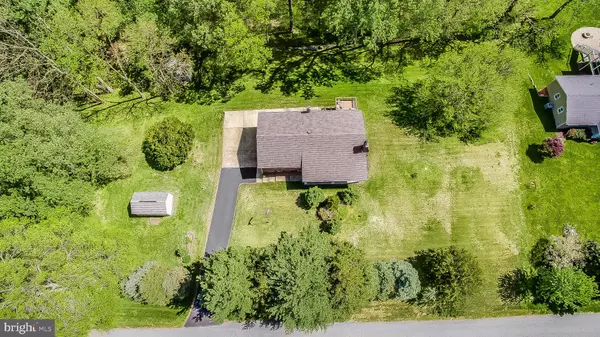$499,900
$499,900
For more information regarding the value of a property, please contact us for a free consultation.
1920 ABERDEEN DR Dunkirk, MD 20754
3 Beds
3 Baths
2,100 SqFt
Key Details
Sold Price $499,900
Property Type Single Family Home
Sub Type Detached
Listing Status Sold
Purchase Type For Sale
Square Footage 2,100 sqft
Price per Sqft $238
Subdivision Dunkirk Woods
MLS Listing ID MDCA176206
Sold Date 06/23/20
Style Split Foyer
Bedrooms 3
Full Baths 3
HOA Y/N N
Abv Grd Liv Area 1,680
Originating Board BRIGHT
Year Built 1978
Annual Tax Amount $3,900
Tax Year 2019
Lot Size 6.020 Acres
Acres 6.02
Property Description
This is one that you hope will come to market. The home is meticulously maintained. The upgrades and improvements make this one stand out. The main level has beautiful hardwoods, sanded, re-stained and pollyed for that brand new look. The kitchen is large, open and updated featuring Granite and island and updated SS appliances. The large dining room is off the kitchen and living room. Jus down the hall you have three bedrooms, and updated hall bath and master bath. The basement features a cozy rec room with all new drywall and paint. The hot water heater replaced in 2020 with a titanium anode, all NEW windows in 2016, NEW roof in 2014, NEW HVAC in 2018, NEW insulated front doors and storm doors in 2015, New garage doors, Added R-30 to the existing R-19 in the attic in 2010. The care ad love in this one will speak for itself. See it before it is gone.
Location
State MD
County Calvert
Zoning A
Rooms
Basement Fully Finished
Main Level Bedrooms 3
Interior
Interior Features Bar, Ceiling Fan(s), Family Room Off Kitchen, Floor Plan - Traditional, Formal/Separate Dining Room, Kitchen - Island
Heating Heat Pump(s)
Cooling Central A/C, Ceiling Fan(s)
Flooring Hardwood, Carpet, Tile/Brick
Fireplaces Number 1
Fireplaces Type Brick
Equipment Dishwasher, Dryer, Refrigerator, Stove, Washer
Fireplace Y
Window Features Double Hung,Energy Efficient,Low-E
Appliance Dishwasher, Dryer, Refrigerator, Stove, Washer
Heat Source Electric
Laundry Basement
Exterior
Parking Features Garage - Side Entry, Garage Door Opener
Garage Spaces 2.0
Water Access N
Roof Type Asphalt,Architectural Shingle
Accessibility None
Attached Garage 2
Total Parking Spaces 2
Garage Y
Building
Lot Description Backs to Trees
Story 1
Sewer Septic Exists
Water Well
Architectural Style Split Foyer
Level or Stories 1
Additional Building Above Grade, Below Grade
Structure Type Dry Wall
New Construction N
Schools
Elementary Schools Mount Harmony
Middle Schools Northern
High Schools Northern
School District Calvert County Public Schools
Others
Senior Community No
Tax ID 0503077195
Ownership Fee Simple
SqFt Source Assessor
Security Features Security System
Acceptable Financing Cash, Conventional, FHA, VA
Listing Terms Cash, Conventional, FHA, VA
Financing Cash,Conventional,FHA,VA
Special Listing Condition Standard
Read Less
Want to know what your home might be worth? Contact us for a FREE valuation!

Our team is ready to help you sell your home for the highest possible price ASAP

Bought with Daniel W Martin • Keller Williams Three Bridges
GET MORE INFORMATION





