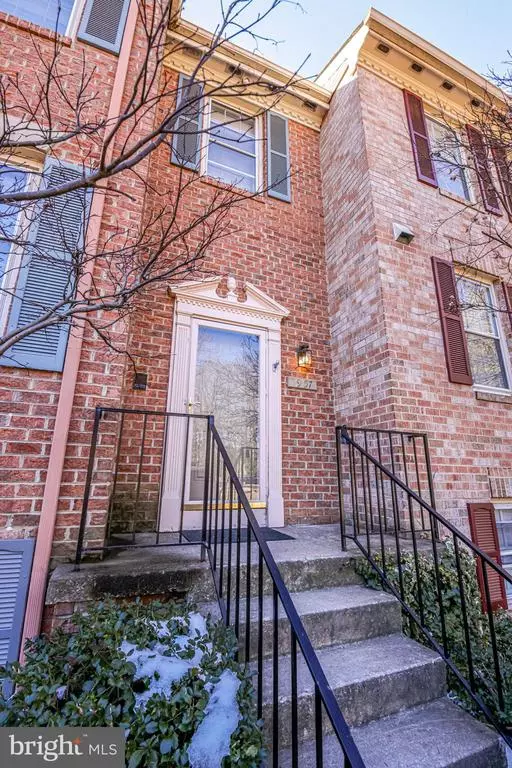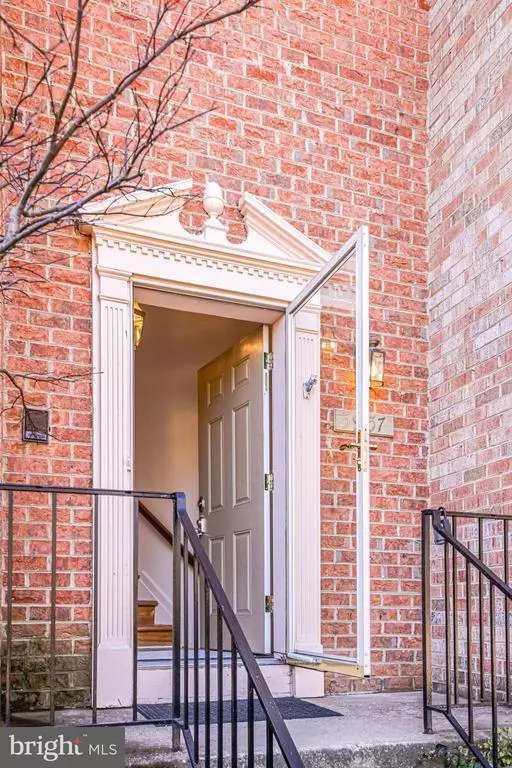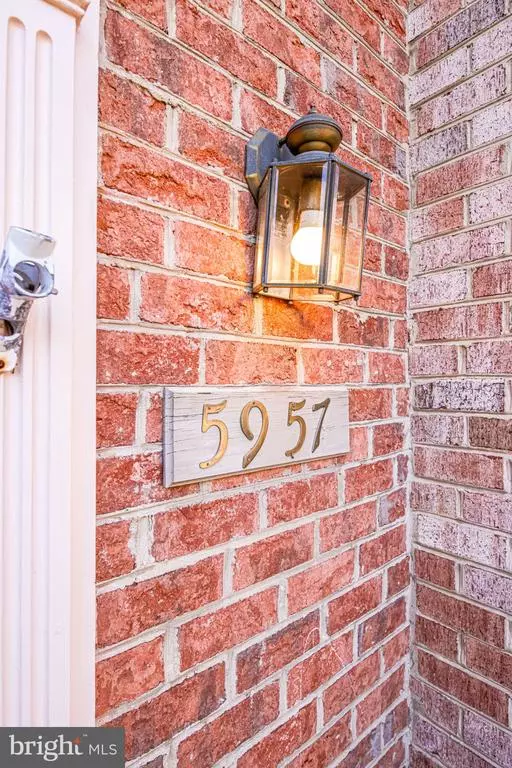$565,000
$559,500
1.0%For more information regarding the value of a property, please contact us for a free consultation.
5957 BENT WILLOW DR Alexandria, VA 22310
3 Beds
4 Baths
2,131 SqFt
Key Details
Sold Price $565,000
Property Type Townhouse
Sub Type Interior Row/Townhouse
Listing Status Sold
Purchase Type For Sale
Square Footage 2,131 sqft
Price per Sqft $265
Subdivision Willow Creek
MLS Listing ID VAFX1178514
Sold Date 03/05/21
Style Colonial
Bedrooms 3
Full Baths 3
Half Baths 1
HOA Fees $126/qua
HOA Y/N Y
Abv Grd Liv Area 1,795
Originating Board BRIGHT
Year Built 1985
Annual Tax Amount $6,067
Tax Year 2020
Lot Size 1,542 Sqft
Acres 0.04
Property Description
THREE LEVEL BRICK TOWN HOME WITH 2, 131 FINISHED SQUARE FEET OF LIVING SPACE. THREE BEDROOMS THREE AND ONE HALF BATHROOMS MAIN LEVEL HARDWOOD AND CERAMIC TILE FLOORING. UPPER AND LOWER LEVELS HAVE NEW BERBER CARPETING. NEW WIDE PANEL BLINDS ON ALL WINDOWS AND GLASS SLIDING DOORS. FRESH CUSTOM NEUTRAL IVORY PAINT ON WALLS, CEILING AND TRIM THROUGHOUT THE ENTIRE HOME. UPPER PEVEL MASTER SUITE WITH WALK IN CLOSET FEATURES A BATHROOM WITH HIGH CEILINGS WITH SKY LIGHT, LARGE DOUBLE VANITY, TUB AND SHOWER. HALLWAY HAS STAIR RAILING LEADING TO SECOND BEDROOM WITH A FULL BATH. LOWER LEVEL INCLUDES A FAMILY ROOM WITH FIREPLACE EXITING TO THE REAR WOOD PATIO. LOWER LEVEL ALSO PROVIDES A THIRD BEDROOM WITH FULL BATHROOM, LAUNDRY ROOM AND STORAGE ROOM. TWO ASSIGNED PARKING SPACES CONVEY WITH OWNERSHIP OF THIS LOVELY HOME. ALL OF THIS AND MORE IN A MOST CONVENIENT LOCATION LESS THAN ONE MILE TO VAN DORN METRO STATION. MUST SEE TO APPRECIATE!
Location
State VA
County Fairfax
Zoning 180
Rooms
Basement Connecting Stairway, Heated, Outside Entrance, Interior Access, Drainage System, Improved, Windows, Walkout Level, Fully Finished
Interior
Interior Features Combination Kitchen/Dining, Crown Moldings, Dining Area, Floor Plan - Traditional, Floor Plan - Open, Formal/Separate Dining Room, Kitchen - Eat-In, Attic
Hot Water Natural Gas
Heating Heat Pump(s)
Cooling Central A/C
Flooring Ceramic Tile, Hardwood, Partially Carpeted
Fireplaces Number 1
Fireplaces Type Brick
Equipment Built-In Microwave, Dishwasher, Disposal, Icemaker, Oven/Range - Gas, Refrigerator, Stainless Steel Appliances, Washer, Water Heater, Dryer
Fireplace Y
Appliance Built-In Microwave, Dishwasher, Disposal, Icemaker, Oven/Range - Gas, Refrigerator, Stainless Steel Appliances, Washer, Water Heater, Dryer
Heat Source Natural Gas
Laundry Lower Floor, Washer In Unit, Dryer In Unit
Exterior
Parking On Site 2
Utilities Available Natural Gas Available, Sewer Available, Water Available, Electric Available, Cable TV Available
Water Access N
Roof Type Architectural Shingle
Accessibility 2+ Access Exits
Garage N
Building
Story 3
Sewer Public Sewer
Water Public
Architectural Style Colonial
Level or Stories 3
Additional Building Above Grade, Below Grade
Structure Type Dry Wall,High
New Construction N
Schools
Elementary Schools Bush Hill
Middle Schools Twain
High Schools Edison
School District Fairfax County Public Schools
Others
Pets Allowed Y
HOA Fee Include Common Area Maintenance,Management,Reserve Funds,Road Maintenance,Snow Removal,Trash
Senior Community No
Tax ID 0814 33 0076
Ownership Fee Simple
SqFt Source Assessor
Special Listing Condition Standard
Pets Allowed No Pet Restrictions
Read Less
Want to know what your home might be worth? Contact us for a FREE valuation!

Our team is ready to help you sell your home for the highest possible price ASAP

Bought with Hanna G Negussie • District Realty INC

GET MORE INFORMATION





