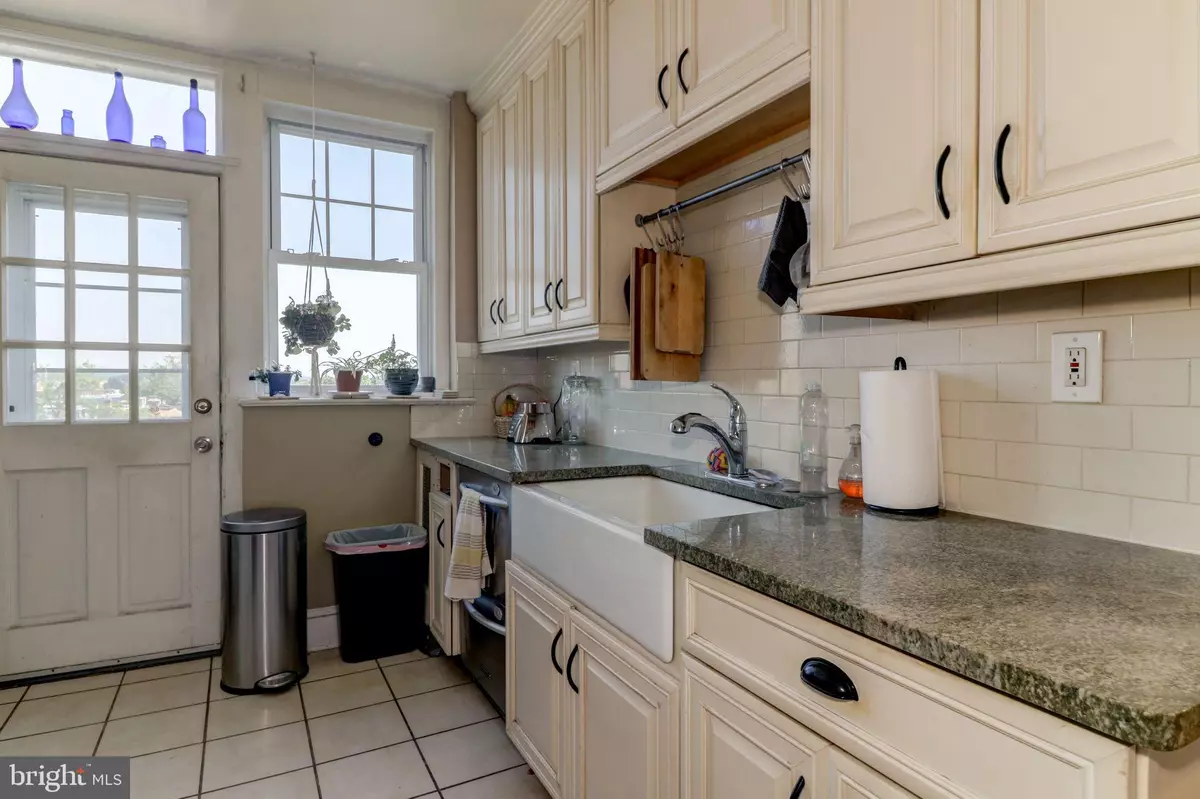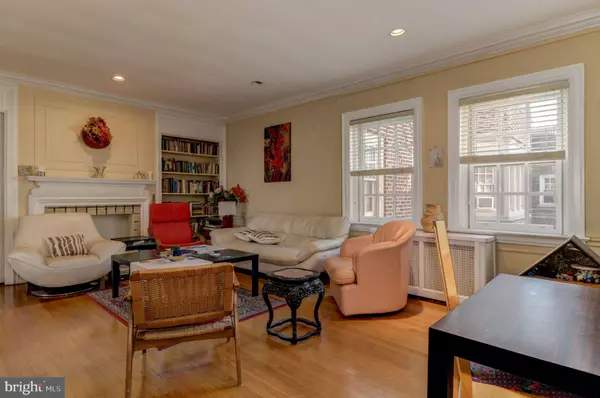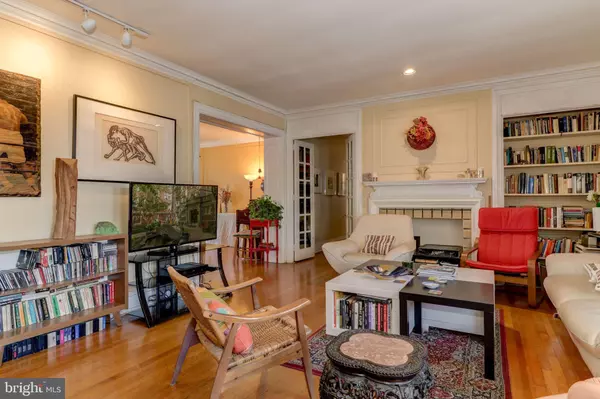$379,000
$389,000
2.6%For more information regarding the value of a property, please contact us for a free consultation.
4637 PINE ST #D610 Philadelphia, PA 19143
3 Beds
3 Baths
1,914 SqFt
Key Details
Sold Price $379,000
Property Type Condo
Sub Type Condo/Co-op
Listing Status Sold
Purchase Type For Sale
Square Footage 1,914 sqft
Price per Sqft $198
Subdivision University City
MLS Listing ID PAPH922920
Sold Date 09/23/20
Style Art Deco
Bedrooms 3
Full Baths 2
Half Baths 1
Condo Fees $1,175/mo
HOA Y/N N
Abv Grd Liv Area 1,914
Originating Board BRIGHT
Year Built 1920
Annual Tax Amount $3,520
Tax Year 2020
Lot Dimensions 0.00 x 0.00
Property Description
Now Showing! Large, sun soaked top floor unit in Garden Court. Come live up high where the sun shines brighter and the breezes blow! This fine home boasts 3 Bedrooms and 2.5 baths, hardwood floors throughout, formal dining room and bay window with courtyard views. It has a foyer entrance (perfect for a home office or library) and large living room with decorative fireplace and mantle and built-in bookshelves. In the kitchen are designer cabinets with butlers pantry and chefs stove. The bathrooms are en suite with original slab marble, subway tiles and stained glass windows. Garden Court is the epitome of elegant living for University City. Built in 1923, units in this Art Deco complex are highly sought after for their unique charm, period details and great location. Residents and visitors enter through a welcoming, landscaped courtyard with koi pond. The complex amenities are plentiful and include a library, clubhouse with pool table, gym and lap pool (itself an Art Deco masterpiece!) plus lovely, shaded common gardens throughout the grounds. The surrounding neighborhood has been rated a "walker and biker paradise" and also enjoys an excellent array of transit options, taking you anywhere in and around the city in minutes. This lovely home has everything you need, right where you want to be. Come tour D610 in Garden Court and see for yourself.
Location
State PA
County Philadelphia
Area 19143 (19143)
Zoning RSA2
Rooms
Other Rooms Living Room, Dining Room, Bedroom 2, Bedroom 3, Kitchen, Bedroom 1, Bathroom 1, Bathroom 2
Main Level Bedrooms 3
Interior
Interior Features Built-Ins, Butlers Pantry, Crown Moldings, Dining Area, Entry Level Bedroom, Floor Plan - Traditional, Formal/Separate Dining Room, Recessed Lighting, Wood Floors
Hot Water Other
Heating Radiator
Cooling Window Unit(s)
Flooring Wood
Fireplaces Number 1
Fireplaces Type Mantel(s), Non-Functioning
Furnishings No
Fireplace Y
Heat Source Other
Laundry Has Laundry
Exterior
Amenities Available Common Grounds, Exercise Room, Fitness Center, Game Room, Library, Pool - Indoor, Swimming Pool
Water Access N
View Courtyard
Accessibility None
Garage N
Building
Story 1
Unit Features Garden 1 - 4 Floors
Sewer Public Sewer
Water Public
Architectural Style Art Deco
Level or Stories 1
Additional Building Above Grade, Below Grade
New Construction N
Schools
School District The School District Of Philadelphia
Others
Pets Allowed Y
HOA Fee Include All Ground Fee,Common Area Maintenance,Ext Bldg Maint,Heat,Insurance,Pool(s),Recreation Facility,Sewer,Snow Removal,Water
Senior Community No
Tax ID 888461118
Ownership Condominium
Security Features Main Entrance Lock,Security Gate
Special Listing Condition Standard
Pets Allowed Size/Weight Restriction
Read Less
Want to know what your home might be worth? Contact us for a FREE valuation!

Our team is ready to help you sell your home for the highest possible price ASAP

Bought with Natale F Carabello III • BHHS Fox & Roach-Center City Walnut
GET MORE INFORMATION





