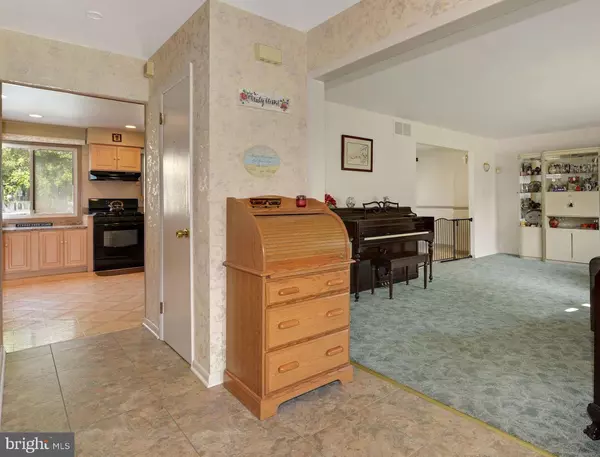$412,000
$374,900
9.9%For more information regarding the value of a property, please contact us for a free consultation.
245 CONESTOGA DR Marlton, NJ 08053
4 Beds
3 Baths
2,122 SqFt
Key Details
Sold Price $412,000
Property Type Single Family Home
Sub Type Detached
Listing Status Sold
Purchase Type For Sale
Square Footage 2,122 sqft
Price per Sqft $194
Subdivision Woodstream
MLS Listing ID NJBL399526
Sold Date 07/19/21
Style Traditional
Bedrooms 4
Full Baths 2
Half Baths 1
HOA Y/N N
Abv Grd Liv Area 2,122
Originating Board BRIGHT
Year Built 1966
Annual Tax Amount $8,795
Tax Year 2020
Lot Size 0.330 Acres
Acres 0.33
Lot Dimensions 0.00 x 0.00
Property Description
Welcome to Woodstream, a very desirable development in Marlton. This 4 bed/2.5 bath property is located on a larger corner lot with a fenced yard enclosing a salt water, in-ground pool. Step through a pretty front door to the tiled foyer. A large living room is light & bright with hardwood floors under the carpeting. An oversized & spacious eat-in kitchen connects to the family room across the back half of this home. You’ll find large windows bringing the outdoors inside, a peninnsula offers additional seating, a set of sliders provide easy access for grilling & backyard play. The family room boasts a handsome brick gas fireplace - a perfect room for game nights or getting cozy. Step into the 3 season room where you’ll enjoy the amenities of being outdoors without worry of insects or weather! Down the hall is a large laundry room with oversized utility tub (great for bathing the pets) offering additional storage and door to the back yard. A powder room and access to the 2 car garage completes the main level living. Solid wood stair treads lead to the second floor with hardwood flooring throughout. A master bedroom en-suite offers a full, private bathroom and his/hers closets. Three more bedrooms are of generous size, sharing a full bath with double sink vanity. Still needing more space? Then you’ll love that there is a finished, heated basement! It can be a home office, kids playroom, exercise room - customize to fit your needs. This home will easily handle all your entertaining needs - inside & outside. Enjoy being at home in your spacious backyard with built in pool. The back yard is private and provides plenty of lawn space for children and pets to run & play. Marlton is part of the Lenape Regional High School District. Situated between NJ Route 70 and Route 73 provides quick and easy access to I-295, NJ-turnpike, any of the 4 bridges into Philadelphia, or the Woodcrest station of PATCO.
Location
State NJ
County Burlington
Area Evesham Twp (20313)
Zoning MD
Rooms
Basement Fully Finished, Heated, Interior Access
Interior
Hot Water Natural Gas
Heating Forced Air
Cooling Central A/C
Fireplaces Type Gas/Propane, Brick
Fireplace Y
Heat Source Natural Gas
Laundry Main Floor
Exterior
Parking Features Additional Storage Area, Inside Access
Garage Spaces 2.0
Fence Vinyl
Pool Saltwater, In Ground, Fenced
Water Access N
Accessibility None
Attached Garage 2
Total Parking Spaces 2
Garage Y
Building
Lot Description Corner, Level
Story 2
Sewer Public Sewer
Water Public
Architectural Style Traditional
Level or Stories 2
Additional Building Above Grade, Below Grade
New Construction N
Schools
High Schools Cherokee H.S.
School District Lenape Regional High
Others
Senior Community No
Tax ID 13-00003 17-00005
Ownership Fee Simple
SqFt Source Assessor
Acceptable Financing Cash, Conventional, FHA, VA
Listing Terms Cash, Conventional, FHA, VA
Financing Cash,Conventional,FHA,VA
Special Listing Condition Standard
Read Less
Want to know what your home might be worth? Contact us for a FREE valuation!

Our team is ready to help you sell your home for the highest possible price ASAP

Bought with Cristin M. Holloway • Compass New Jersey, LLC - Moorestown

GET MORE INFORMATION





