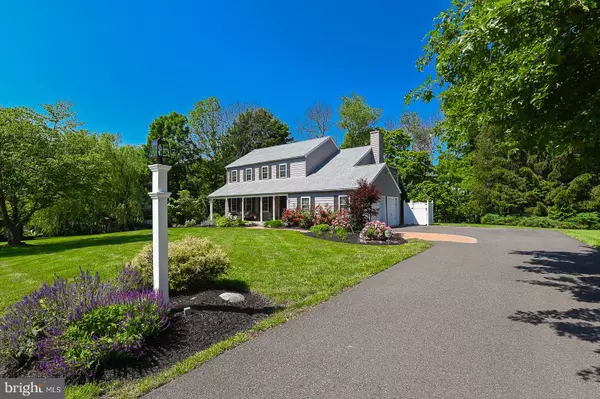$555,000
$519,900
6.8%For more information regarding the value of a property, please contact us for a free consultation.
4179 IRONBRIDGE DR Collegeville, PA 19426
4 Beds
4 Baths
2,812 SqFt
Key Details
Sold Price $555,000
Property Type Single Family Home
Sub Type Detached
Listing Status Sold
Purchase Type For Sale
Square Footage 2,812 sqft
Price per Sqft $197
Subdivision Ironbridge Est
MLS Listing ID PAMC696018
Sold Date 08/12/21
Style Colonial
Bedrooms 4
Full Baths 3
Half Baths 1
HOA Y/N N
Abv Grd Liv Area 2,812
Originating Board BRIGHT
Year Built 1989
Annual Tax Amount $8,527
Tax Year 2020
Lot Size 0.690 Acres
Acres 0.69
Lot Dimensions 145.00 x 0.00
Property Description
This gorgeous home immediately catches your eye with its colorful landscaping and appealing exterior! The stacked stone facade and columns lining the covered front porch add just the right amount of elegance. Attention to detail is evident both inside and out, as this unique Colonial has been carefully enhanced with tasteful design features and beneficial upgrades. The entrance foyer has a custom craftsman style stairway, oak treads, railing and wainscoting. Oak hardwood floors are in the foyer, kitchen and dining room. The open and welcoming family room adjoins the kitchen and dining area, and is perfect for gathering and entertaining! Large windows allow an abundance of natural light and a view of your serene and landscaped yard that backs to trees. The room is finished with a beautiful floor to ceiling 9' beaded bookcase and entertainment center. The kitchen cabinets have been refinished with beaded board facing and self closing doors. A quartz sandstone countertop with a 12" overhang adds additional seating and work space. Upstairs, open your French doors in the main bedroom and enjoy a view of the Perkiomen Creek valley! A huge walk-in closet and bath with tile floor, cherry wood accents, soaking tub and separate large shower complete this peaceful room. Enjoy your backyard oasis from your 26x15 Trek deck with extruded aluminum railing. The HVAC and water heater are new and the roof was replaced in 2011. Nothing to do here except unpack! Centrally located to all major roads and areas, this is one you will want to see today! Owner is a licensed real estate agent in PA.
Location
State PA
County Montgomery
Area Skippack Twp (10651)
Zoning RESIDENTIAL
Rooms
Other Rooms Living Room, Dining Room, Primary Bedroom, Bedroom 2, Bedroom 3, Bedroom 4, Kitchen, Family Room
Basement Full, Partially Finished
Interior
Interior Features Built-Ins, Attic, Carpet, Ceiling Fan(s), Chair Railings, Crown Moldings, Family Room Off Kitchen, Primary Bath(s), Recessed Lighting, Soaking Tub, Upgraded Countertops, Wainscotting, Walk-in Closet(s), Window Treatments, Stall Shower, Wood Floors, Combination Dining/Living, Combination Kitchen/Dining, Combination Kitchen/Living
Hot Water Natural Gas
Heating Forced Air
Cooling Central A/C
Flooring Carpet, Ceramic Tile, Hardwood
Fireplaces Number 1
Fireplaces Type Gas/Propane, Mantel(s)
Equipment Dishwasher, Disposal, Dryer, Oven - Self Cleaning, Refrigerator, Microwave, Washer, Stove, Dryer - Electric, Dryer - Front Loading
Fireplace Y
Window Features Double Pane,Energy Efficient
Appliance Dishwasher, Disposal, Dryer, Oven - Self Cleaning, Refrigerator, Microwave, Washer, Stove, Dryer - Electric, Dryer - Front Loading
Heat Source Natural Gas
Laundry Upper Floor
Exterior
Parking Features Garage - Side Entry, Garage Door Opener, Inside Access
Garage Spaces 2.0
Water Access N
View Garden/Lawn, Panoramic, Trees/Woods, Valley
Accessibility None
Attached Garage 2
Total Parking Spaces 2
Garage Y
Building
Lot Description Backs to Trees, Front Yard, Landscaping, Level, Rear Yard, SideYard(s), Trees/Wooded
Story 2
Sewer Public Sewer
Water Public
Architectural Style Colonial
Level or Stories 2
Additional Building Above Grade, Below Grade
New Construction N
Schools
School District Perkiomen Valley
Others
Senior Community No
Tax ID 51-00-02101-089
Ownership Fee Simple
SqFt Source Assessor
Acceptable Financing Cash, Conventional, FHA, VA
Listing Terms Cash, Conventional, FHA, VA
Financing Cash,Conventional,FHA,VA
Special Listing Condition Standard
Read Less
Want to know what your home might be worth? Contact us for a FREE valuation!

Our team is ready to help you sell your home for the highest possible price ASAP

Bought with Diane M Reddington • Coldwell Banker Realty
GET MORE INFORMATION





