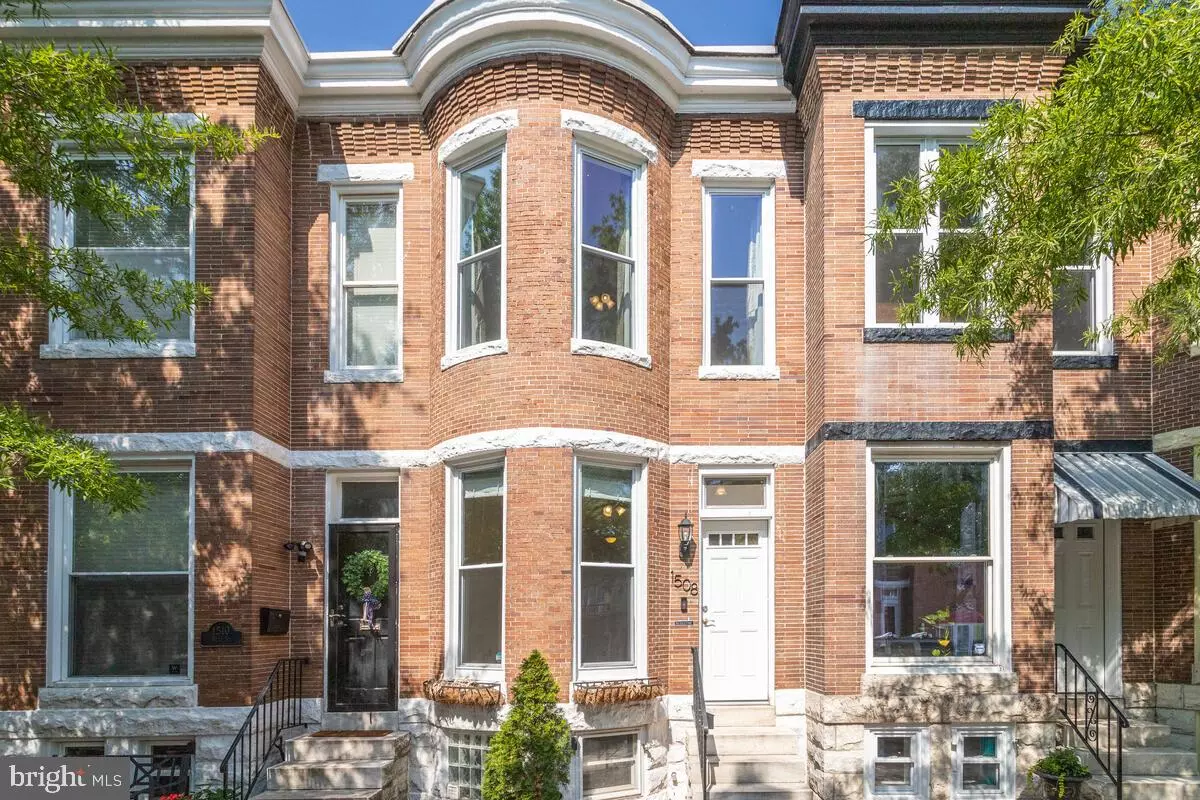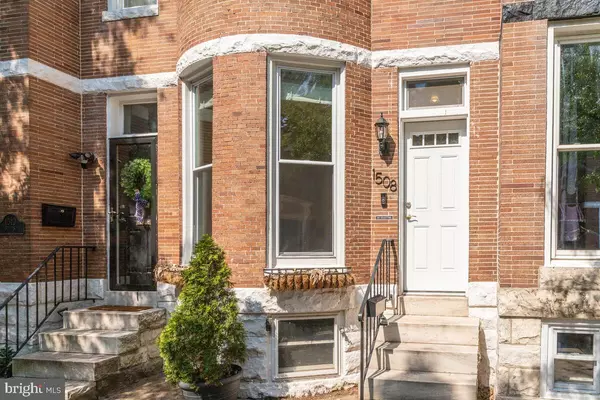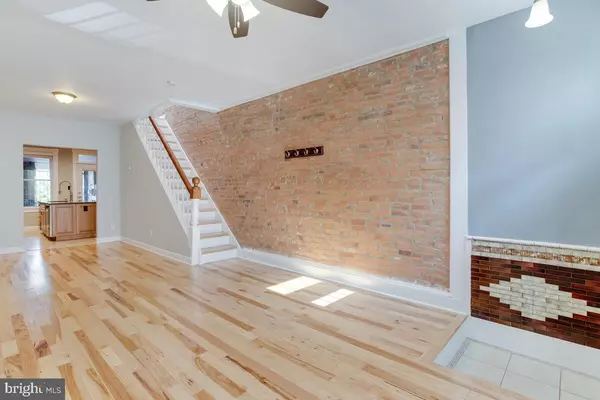$330,000
$325,000
1.5%For more information regarding the value of a property, please contact us for a free consultation.
1508 BELT ST Baltimore, MD 21230
3 Beds
2 Baths
1,124 SqFt
Key Details
Sold Price $330,000
Property Type Townhouse
Sub Type Interior Row/Townhouse
Listing Status Sold
Purchase Type For Sale
Square Footage 1,124 sqft
Price per Sqft $293
Subdivision Federal Hill Historic District
MLS Listing ID MDBA553540
Sold Date 07/13/21
Style Federal
Bedrooms 3
Full Baths 2
HOA Y/N N
Abv Grd Liv Area 1,124
Originating Board BRIGHT
Year Built 1900
Annual Tax Amount $6,324
Tax Year 2020
Lot Size 1,079 Sqft
Acres 0.02
Property Description
Make your city living dreams come true in this beautifully renovated home. You'll love making your way home to this tree-lined street and house with an undulating facade decorated with window boxes for your plants and flowers. This home is lit with sunshine on the front in the morning, sunshine above via the three skylights and sunshine on the back in the afternoon. The open floor plan boasts beautiful hardwood floors and an updated kitchen with a large granite topped island with seating for four. Head upstairs where you will find high ceilings and extra tall windows in the primary bedroom as well as sun-filled spaces courtesy of the skylights in the middle of the house. The guest bedroom has its own private deck off the back which is great for morning coffee or evening cocktails. Get away from distractions in your dedicated work from home space in bedroom 3. Everyday can be a spa day in the beautifully renovated bathroom with deep soaking tub, rainfall shower head and gorgeous marble and glass tile. Head home to relax or head out to enjoy the open green space in Riverside Park or the many restaurants and bars in the area. There is so much to love about your future home!
Location
State MD
County Baltimore City
Zoning R-8
Direction East
Rooms
Other Rooms Living Room, Dining Room, Kitchen, Full Bath
Basement Full, Connecting Stairway, Windows, Unfinished
Interior
Interior Features Built-Ins, Carpet, Ceiling Fan(s), Floor Plan - Open, Kitchen - Eat-In, Kitchen - Island, Recessed Lighting, Skylight(s), Soaking Tub, Upgraded Countertops, Window Treatments, Wood Floors
Hot Water Natural Gas
Heating Forced Air
Cooling Central A/C, Ceiling Fan(s)
Flooring Hardwood, Ceramic Tile, Carpet
Equipment Refrigerator, Oven/Range - Gas, Microwave, Dishwasher, Disposal, Dryer, Washer, Water Heater
Furnishings No
Fireplace N
Window Features Double Pane,Vinyl Clad,Skylights
Appliance Refrigerator, Oven/Range - Gas, Microwave, Dishwasher, Disposal, Dryer, Washer, Water Heater
Heat Source Natural Gas
Laundry Basement
Exterior
Fence Chain Link, Rear
Water Access N
Roof Type Built-Up
Accessibility None
Garage N
Building
Lot Description Level, Landscaping, Rear Yard
Story 3
Foundation Brick/Mortar
Sewer Public Sewer
Water Public
Architectural Style Federal
Level or Stories 3
Additional Building Above Grade, Below Grade
Structure Type High
New Construction N
Schools
School District Baltimore City Public Schools
Others
Senior Community No
Tax ID 0324071936 072
Ownership Fee Simple
SqFt Source Estimated
Security Features Security System,Smoke Detector
Special Listing Condition Standard
Read Less
Want to know what your home might be worth? Contact us for a FREE valuation!

Our team is ready to help you sell your home for the highest possible price ASAP

Bought with Lance C Tiso • Cummings & Co. Realtors
GET MORE INFORMATION





