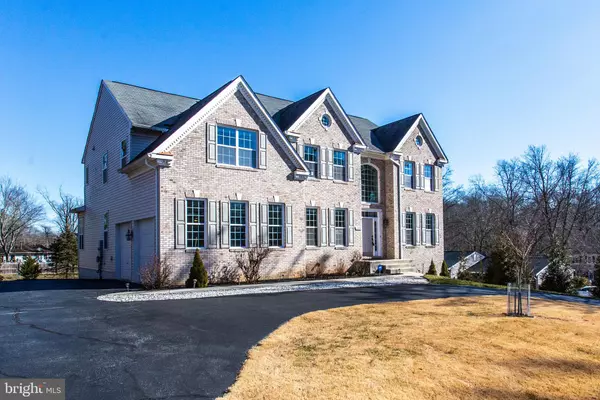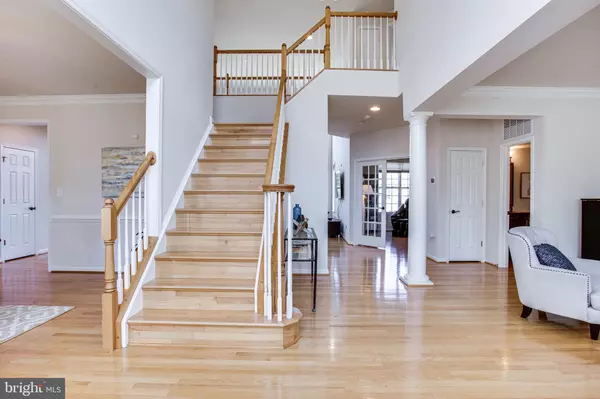$1,390,000
$1,375,000
1.1%For more information regarding the value of a property, please contact us for a free consultation.
12205 REDCHURCH CT Potomac, MD 20854
5 Beds
5 Baths
6,030 SqFt
Key Details
Sold Price $1,390,000
Property Type Single Family Home
Sub Type Detached
Listing Status Sold
Purchase Type For Sale
Square Footage 6,030 sqft
Price per Sqft $230
Subdivision Glen Park
MLS Listing ID MDMC740700
Sold Date 02/19/21
Style Colonial
Bedrooms 5
Full Baths 4
Half Baths 1
HOA Y/N N
Abv Grd Liv Area 3,910
Originating Board BRIGHT
Year Built 2009
Annual Tax Amount $10,869
Tax Year 2020
Lot Size 0.364 Acres
Acres 0.36
Property Description
OPEN SAT 1/30 2-4 PM!! This GORGEOUS 5BR 4.5BA home sits on a beautiful, flat 1/3 Acre lot on a quiet Cul-de-sac in the heart of Potomac. It has over 6000 square feet of finished living space with stunning walls of oversized windows, soaring ceilings, and gleaming hardwood floors. Built in 2009, this home features tons of living space, modern kitchen with newer stainless appliances, an office/school space on the main level and a bright sunroom off the kitchen. The huge walk-out basement has tons of windows for natural light, a legal bedroom, full bathroom, full kitchen, dining area, an exercise room/office space/extra bedroom and living space for in-laws or nanny. This beautiful home has been meticulously maintained and is zoned for Churchill HS.
Location
State MD
County Montgomery
Zoning R200
Rooms
Other Rooms Living Room, Dining Room, Primary Bedroom, Sitting Room, Bedroom 2, Bedroom 3, Bedroom 4, Bedroom 5, Kitchen, Game Room, Foyer, 2nd Stry Fam Ovrlk, 2nd Stry Fam Rm, Study, Sun/Florida Room, Exercise Room, Laundry, Other, Utility Room
Basement Connecting Stairway, Daylight, Full, Fully Finished, Outside Entrance, Rear Entrance, Walkout Level, Windows
Interior
Interior Features 2nd Kitchen, Breakfast Area, Dining Area, Kitchen - Eat-In, Kitchen - Gourmet, Kitchen - Island, Kitchen - Table Space, Recessed Lighting
Hot Water 60+ Gallon Tank, Natural Gas
Heating Central, Forced Air, Programmable Thermostat
Cooling Ceiling Fan(s), Central A/C, Energy Star Cooling System, Programmable Thermostat, Zoned
Flooring Hardwood, Carpet
Fireplaces Number 1
Equipment Dishwasher, Disposal, ENERGY STAR Refrigerator, Extra Refrigerator/Freezer, Icemaker, Microwave, Oven/Range - Gas, Refrigerator, Washer, Dryer
Furnishings No
Fireplace Y
Appliance Dishwasher, Disposal, ENERGY STAR Refrigerator, Extra Refrigerator/Freezer, Icemaker, Microwave, Oven/Range - Gas, Refrigerator, Washer, Dryer
Heat Source Natural Gas
Laundry Main Floor
Exterior
Parking Features Garage Door Opener, Inside Access, Garage - Side Entry
Garage Spaces 2.0
Water Access N
Roof Type Shingle
Accessibility None
Attached Garage 2
Total Parking Spaces 2
Garage Y
Building
Lot Description Cul-de-sac
Story 3
Sewer Public Sewer
Water Public
Architectural Style Colonial
Level or Stories 3
Additional Building Above Grade, Below Grade
Structure Type 2 Story Ceilings,9'+ Ceilings,Tray Ceilings
New Construction N
Schools
Elementary Schools Wayside
Middle Schools Herbert Hoover
High Schools Winston Churchill
School District Montgomery County Public Schools
Others
Senior Community No
Tax ID 161000912007
Ownership Fee Simple
SqFt Source Assessor
Horse Property N
Special Listing Condition Standard
Read Less
Want to know what your home might be worth? Contact us for a FREE valuation!

Our team is ready to help you sell your home for the highest possible price ASAP

Bought with Lina DeMare • Redfin Corp

GET MORE INFORMATION





