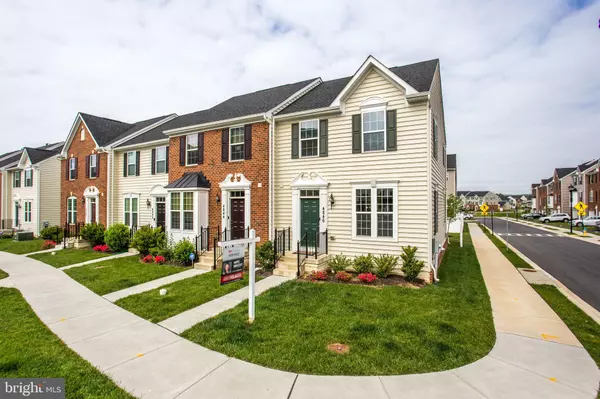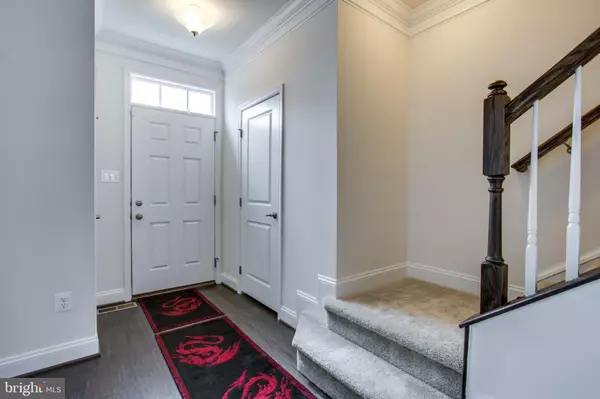$347,500
$359,900
3.4%For more information regarding the value of a property, please contact us for a free consultation.
4846 HITESHOW DR Frederick, MD 21703
3 Beds
4 Baths
2,280 SqFt
Key Details
Sold Price $347,500
Property Type Townhouse
Sub Type End of Row/Townhouse
Listing Status Sold
Purchase Type For Sale
Square Footage 2,280 sqft
Price per Sqft $152
Subdivision Linton At Ballenger
MLS Listing ID MDFR264510
Sold Date 08/14/20
Style Colonial
Bedrooms 3
Full Baths 2
Half Baths 2
HOA Fees $103/qua
HOA Y/N Y
Abv Grd Liv Area 1,680
Originating Board BRIGHT
Year Built 2017
Annual Tax Amount $3,823
Tax Year 2019
Lot Size 2,376 Sqft
Acres 0.05
Property Description
Looking for a beautiful, spacious townhome with every possible upgrade? Look no further! Welcome to 4846 Hiteshow Drive! This 3 year old end unit features crown mouldings, upgraded hardwood flooring on the main level with living room, half bath and gourmet kitchen w/Wi-Fi enabled stainless appliances. Upstairs you'll find tray ceilings in the master bedroom, granite countertops and a frameless glass roman shower in the master bath. Enjoy the savings and endless hot water from the TANKLESS water heater. Upgraded counters and accent tiles highlight the additional full bathroom, and the washer and dryer are centrally located between the master and additional bedrooms. The fully finished basement includes a gas fireplace in the family room, half bath, and french doors open into your new office space. Also includes a rough in for a future wet bar. The entire home is wired for sound with installed speakers, cable/internet and security. Lawn care and snow removal is provided by the HOA and the community also features a pool, playground and clubhouse. 2 assigned parking spaces also convey! Hurry and get your offer in on this amazing home today! CHECK OUT THE VIDEO TOUR! https://youtu.be/-iSzdhHhnuY
Location
State MD
County Frederick
Rooms
Other Rooms Living Room, Primary Bedroom, Bedroom 2, Bedroom 3, Kitchen, Family Room, Laundry, Office, Primary Bathroom, Full Bath, Half Bath
Basement Fully Finished
Interior
Interior Features Carpet, Crown Moldings, Floor Plan - Open, Kitchen - Eat-In, Kitchen - Gourmet, Kitchen - Island, Primary Bath(s), Pantry, Recessed Lighting, Upgraded Countertops, Walk-in Closet(s), Wood Floors
Hot Water Electric, Tankless
Heating Forced Air
Cooling Central A/C
Flooring Hardwood, Carpet
Fireplaces Number 1
Fireplaces Type Fireplace - Glass Doors, Gas/Propane
Equipment Built-In Microwave, Dishwasher, Disposal, Dryer, Oven/Range - Gas, Refrigerator, Six Burner Stove, Stainless Steel Appliances, Washer, Water Heater - Tankless
Furnishings No
Fireplace Y
Appliance Built-In Microwave, Dishwasher, Disposal, Dryer, Oven/Range - Gas, Refrigerator, Six Burner Stove, Stainless Steel Appliances, Washer, Water Heater - Tankless
Heat Source Natural Gas
Laundry Upper Floor
Exterior
Garage Spaces 2.0
Parking On Site 2
Amenities Available Club House, Pool - Outdoor, Tot Lots/Playground, Exercise Room, Fitness Center
Water Access N
Roof Type Shingle
Accessibility None
Total Parking Spaces 2
Garage N
Building
Story 2
Sewer Public Septic
Water Public
Architectural Style Colonial
Level or Stories 2
Additional Building Above Grade, Below Grade
Structure Type Dry Wall,Tray Ceilings
New Construction N
Schools
School District Frederick County Public Schools
Others
HOA Fee Include Lawn Maintenance,Snow Removal
Senior Community No
Tax ID 1123591626
Ownership Fee Simple
SqFt Source Assessor
Security Features Smoke Detector
Acceptable Financing Cash, Conventional, FHA, VA
Horse Property N
Listing Terms Cash, Conventional, FHA, VA
Financing Cash,Conventional,FHA,VA
Special Listing Condition Standard
Read Less
Want to know what your home might be worth? Contact us for a FREE valuation!

Our team is ready to help you sell your home for the highest possible price ASAP

Bought with Christine D Liberatore • Long & Foster Real Estate, Inc.
GET MORE INFORMATION





