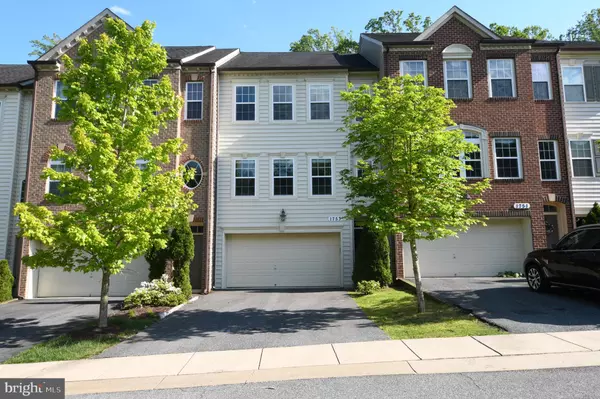$470,000
$459,000
2.4%For more information regarding the value of a property, please contact us for a free consultation.
1753 CHISWICK CT Silver Spring, MD 20904
3 Beds
4 Baths
2,658 SqFt
Key Details
Sold Price $470,000
Property Type Townhouse
Sub Type Interior Row/Townhouse
Listing Status Sold
Purchase Type For Sale
Square Footage 2,658 sqft
Price per Sqft $176
Subdivision Montgomery White Oak
MLS Listing ID MDMC708310
Sold Date 06/30/20
Style Colonial
Bedrooms 3
Full Baths 3
Half Baths 1
HOA Fees $87/qua
HOA Y/N Y
Abv Grd Liv Area 2,208
Originating Board BRIGHT
Year Built 2009
Annual Tax Amount $4,809
Tax Year 2019
Lot Size 2,002 Sqft
Acres 0.05
Property Description
Incredible 3-story upscale NVR Townhouse located in Whitehall Square of the White Oak subdivision. This spacious 3 bedroom 3 1/2 bathroom house has updated eat-in kitchen granite countertops and island, high-end cabinetry, stainless steel appliances, recessed lighting. Bonus family room and large breakfast area next to Kitchen. Crown molding Sunny living room and formal dining room. Hardwood floors through main level. Cathedral ceiling master suite with walk-in closet and garden bathroom with double sink vanity, soaking tub, and custom tile shower. Finished basement open for recreation with full bathroom and recessed lighting. Front load 2 car garage on the end of a court equals ultimate privacy, peace & quiet! Open concept living with lots of natural light. Lot backs to state-protected land with wooded view. Conveniently located in Silver Spring and close to Rt. 29, Rt. 198, ICC, I-495, I-95, White Oak, Burtonsville, new FDA headquarters. Walkable to public transportation.
Location
State MD
County Montgomery
Zoning R90
Rooms
Other Rooms Living Room, Dining Room, Primary Bedroom, Bedroom 2, Kitchen, Breakfast Room, Bedroom 1, Recreation Room, Bonus Room, Primary Bathroom, Full Bath
Basement Garage Access
Interior
Heating Forced Air
Cooling Central A/C
Flooring Carpet, Hardwood
Heat Source Natural Gas
Exterior
Parking Features Garage - Front Entry
Garage Spaces 4.0
Water Access N
Accessibility None
Attached Garage 2
Total Parking Spaces 4
Garage Y
Building
Story 3
Sewer Public Sewer
Water Public
Architectural Style Colonial
Level or Stories 3
Additional Building Above Grade, Below Grade
Structure Type 9'+ Ceilings,Cathedral Ceilings
New Construction N
Schools
School District Montgomery County Public Schools
Others
Senior Community No
Tax ID 160503577420
Ownership Fee Simple
SqFt Source Assessor
Horse Property N
Special Listing Condition Standard
Read Less
Want to know what your home might be worth? Contact us for a FREE valuation!

Our team is ready to help you sell your home for the highest possible price ASAP

Bought with Sulayman Ndimbalan • Long & Foster Real Estate, Inc.
GET MORE INFORMATION





