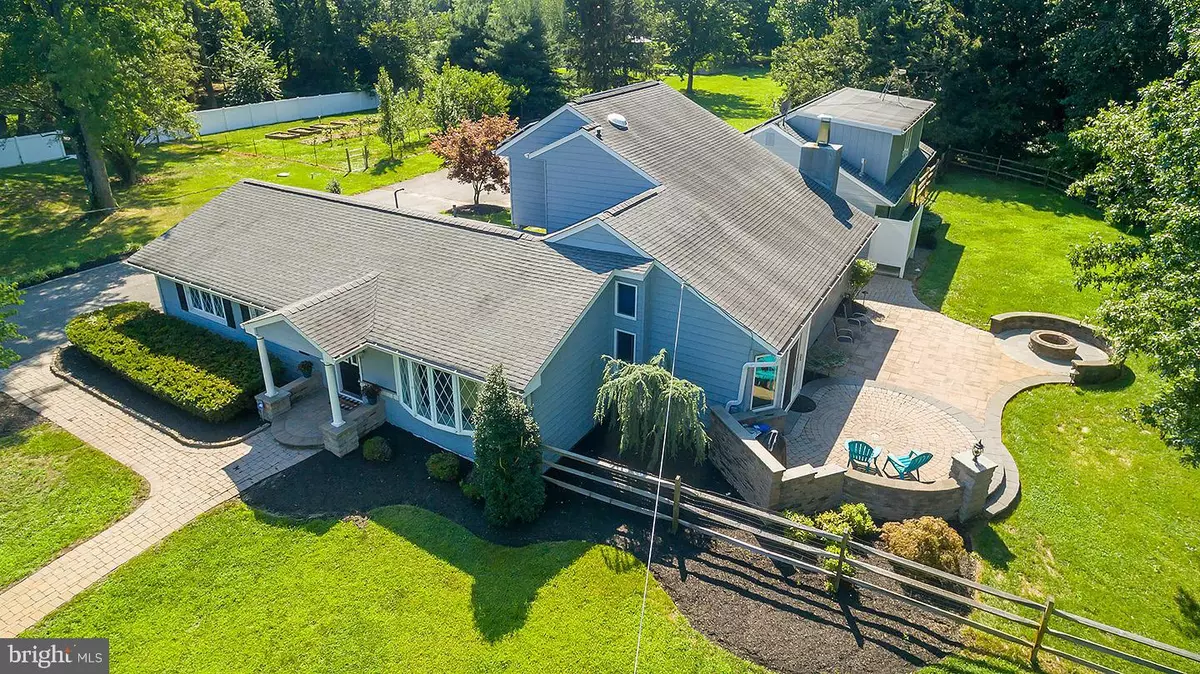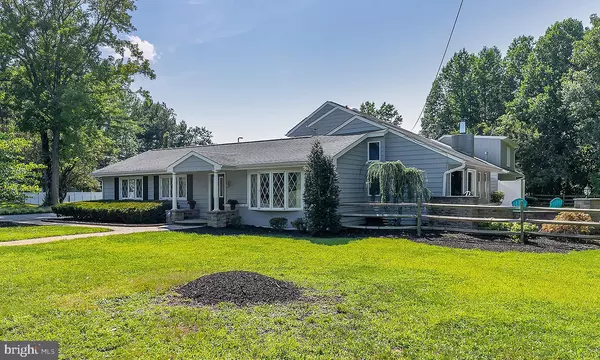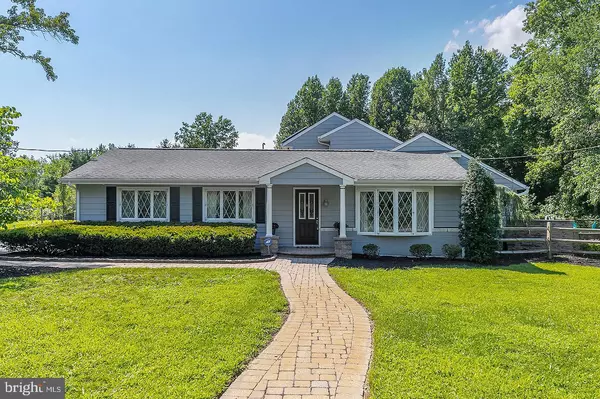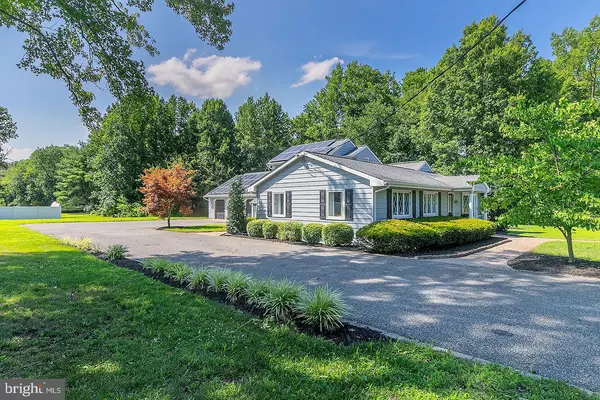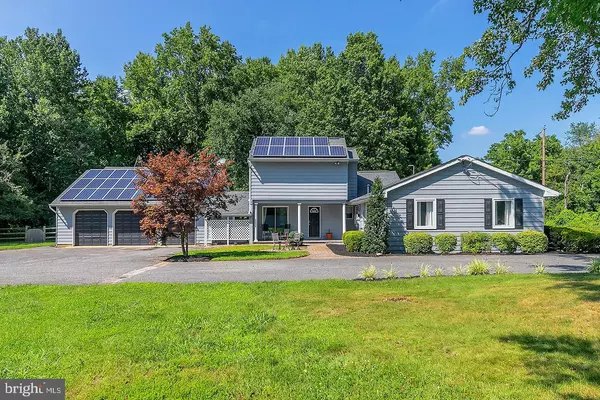$350,000
$350,000
For more information regarding the value of a property, please contact us for a free consultation.
209 LINCOLN MILL RD Mullica Hill, NJ 08062
4 Beds
3 Baths
3,170 SqFt
Key Details
Sold Price $350,000
Property Type Single Family Home
Sub Type Detached
Listing Status Sold
Purchase Type For Sale
Square Footage 3,170 sqft
Price per Sqft $110
Subdivision None Available
MLS Listing ID NJGL262624
Sold Date 09/29/20
Style Other
Bedrooms 4
Full Baths 2
Half Baths 1
HOA Y/N N
Abv Grd Liv Area 3,170
Originating Board BRIGHT
Year Built 1960
Annual Tax Amount $9,013
Tax Year 2019
Lot Size 1.430 Acres
Acres 1.43
Lot Dimensions 383.00 x 157.00
Property Description
MUST SEE! This gorgeous is home is located on a 1.5 acre, beautifully landscaped lot in South Harrison Twp! This 4 bedroom, 2.5 bath home welcomes you with a paver walkway and gorgeous covered front porch . Inside, the spacious living room offers a neutral paint palette and vaulted ceilings. This gourmet kitchen has granite counter tops, tile flooring, breakfast bar, eat in option, and tons of cabinet space. There is a cheerful formal dining room with sliding glass doors that lead to the fenced-in side yard. The bright family room has a lovely brick fireplace and affords plenty of space for entertaining, plus a side nook for an office or reading area. There are 3 generously sized bedrooms on the main floor, all with double closets, a full guest bathroom, a beautiful mudroom with stainless sink, a separate laundry room, and powder room. Upstairs, the master bedroom provides an escape with a walk -in closet and two additional closets, pus the private master bathroom. Outside, the side yard has a stunning paver patio with fire pit and outdoor shower. The property also had a huge garden area to grow your own fruits and vegetables, plus a chicken coop. There is a MASSIVE three car garage with a loft area that provides plenty of storage or potential for additional living space. Solar panels are OWNED OUTRIGHT and provide income on a monthly basis. If you are looking for the perfect home, in the perfect setting-THIS IS IT! Schedule your private tour of the stunner TODAY!!
Location
State NJ
County Gloucester
Area South Harrison Twp (20816)
Zoning AR
Rooms
Other Rooms Living Room, Dining Room, Primary Bedroom, Bedroom 2, Bedroom 3, Bedroom 4, Kitchen, Family Room, Study, Laundry, Loft, Mud Room
Main Level Bedrooms 3
Interior
Interior Features Breakfast Area, Formal/Separate Dining Room, Kitchen - Gourmet, Primary Bath(s), Water Treat System
Hot Water Propane
Heating Forced Air
Cooling Central A/C, Ductless/Mini-Split
Flooring Carpet, Ceramic Tile, Hardwood, Laminated
Fireplaces Number 1
Fireplaces Type Brick
Fireplace Y
Heat Source Propane - Leased
Laundry Main Floor
Exterior
Exterior Feature Patio(s)
Parking Features Additional Storage Area, Garage Door Opener, Oversized
Garage Spaces 7.0
Fence Partially, Vinyl, Wood
Water Access N
Accessibility None
Porch Patio(s)
Total Parking Spaces 7
Garage Y
Building
Story 1.5
Foundation Crawl Space
Sewer On Site Septic
Water Well
Architectural Style Other
Level or Stories 1.5
Additional Building Above Grade, Below Grade
New Construction N
Schools
High Schools Kingsway Regional H.S.
School District Kingsway Regional High
Others
Senior Community No
Tax ID 16-00021-00026
Ownership Fee Simple
SqFt Source Assessor
Acceptable Financing Cash, Conventional, FHA, VA, USDA
Listing Terms Cash, Conventional, FHA, VA, USDA
Financing Cash,Conventional,FHA,VA,USDA
Special Listing Condition Standard
Read Less
Want to know what your home might be worth? Contact us for a FREE valuation!

Our team is ready to help you sell your home for the highest possible price ASAP

Bought with Nancy L. Kowalik • Your Home Sold Guaranteed, Nancy Kowalik Group
GET MORE INFORMATION

