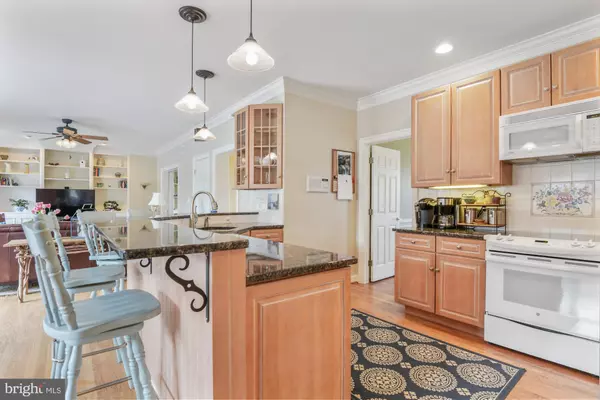$550,000
$539,900
1.9%For more information regarding the value of a property, please contact us for a free consultation.
2209-A AMOSS MILL RD Pylesville, MD 21132
5 Beds
6 Baths
3,017 SqFt
Key Details
Sold Price $550,000
Property Type Single Family Home
Sub Type Detached
Listing Status Sold
Purchase Type For Sale
Square Footage 3,017 sqft
Price per Sqft $182
Subdivision Wilsons Choice
MLS Listing ID MDHR245906
Sold Date 06/30/20
Style Cape Cod
Bedrooms 5
Full Baths 4
Half Baths 2
HOA Y/N N
Abv Grd Liv Area 3,017
Originating Board BRIGHT
Year Built 1997
Annual Tax Amount $5,912
Tax Year 2019
Lot Size 4.110 Acres
Acres 4.11
Property Description
Beautifully detailed custom built Cape Cod on 4+ bucolic acres in Harford County. Lovingly maintained inside and out by the original owners. Open floor plan, generous scale, exceptional detail, and appealing neutral decor throughout. Gracious entry opens to a two story barrel ceiling front hall, with nine-foot ceilings throughout the main level. Bright and airy kitchen with 42" frosted maple cabinetry, granite countertops, breakfast bar and separate banquette seating. The family room has a wood burning fireplace with woodstove insert, and built in cabinetry and shelving. Fifteen light glass paned pocket doors open to the formal living room with corner cabinet. Private office with built in cabinetry off of the kitchen. Guest bedroom and bath with 36" wide entrace, walk-in shower and grab bars. Formal dining room. Custom details on the main level include oak tongue and groove flooring, elegant crown moulding and wainscoting. Abundant storage throughout. Spacious Master Suite with sitting area and walk-in closet. Master bath with Jacuzzi tub, double vanities and separate walk-in shower. The In-Law wing features a full kitchen, half bath and living area on the main level, with a full bath and generously sized bedroom on the upper level. Convenient laundry/mudroom. Oversized two car garage. A large deck overlooks the deck pool, fish pond and pastoral rear yard. Shed as is. Country living at it's best!
Location
State MD
County Harford
Zoning AG
Rooms
Other Rooms Living Room, Dining Room, Primary Bedroom, Bedroom 2, Bedroom 3, Bedroom 4, Kitchen, Family Room, Office, Primary Bathroom, Full Bath, Half Bath, Additional Bedroom
Basement Full, Unfinished, Water Proofing System
Main Level Bedrooms 1
Interior
Heating Central
Cooling Central A/C
Fireplaces Number 1
Heat Source Geo-thermal
Exterior
Parking Features Built In, Garage - Side Entry, Oversized, Inside Access
Garage Spaces 2.0
Water Access N
Accessibility Roll-in Shower, Grab Bars Mod
Attached Garage 2
Total Parking Spaces 2
Garage Y
Building
Story 3
Sewer Septic Exists
Water Well
Architectural Style Cape Cod
Level or Stories 3
Additional Building Above Grade, Below Grade
New Construction N
Schools
School District Harford County Public Schools
Others
Senior Community No
Tax ID 1304085248
Ownership Fee Simple
SqFt Source Assessor
Special Listing Condition Standard
Read Less
Want to know what your home might be worth? Contact us for a FREE valuation!

Our team is ready to help you sell your home for the highest possible price ASAP

Bought with Tony Migliaccio • Long & Foster Real Estate, Inc.
GET MORE INFORMATION





