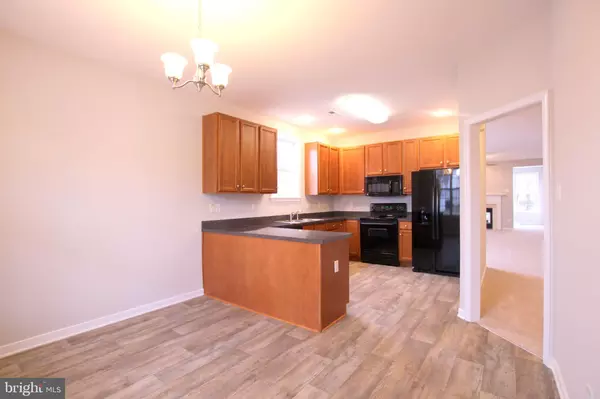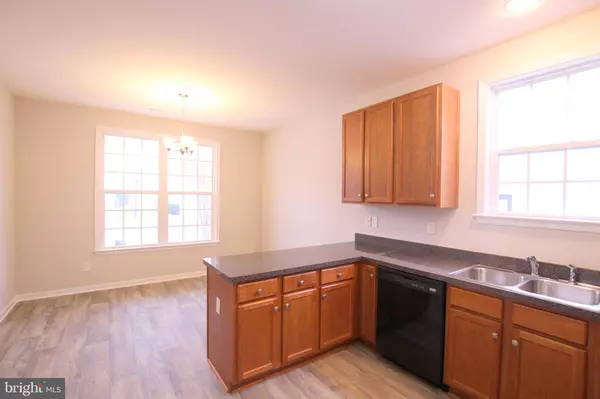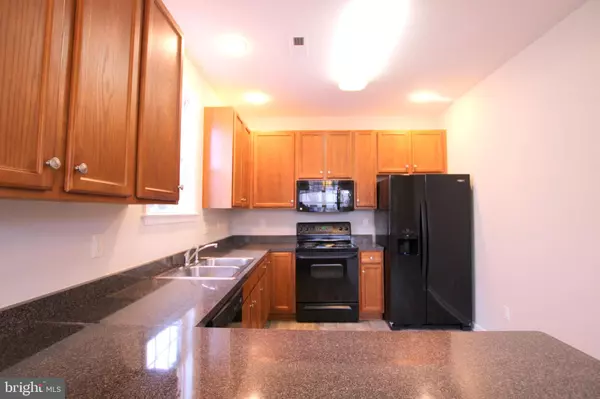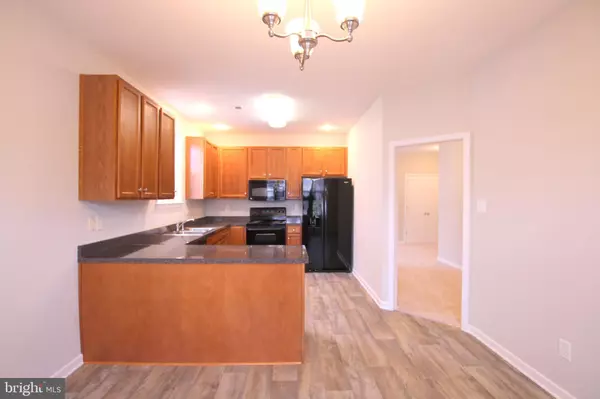$290,000
$299,900
3.3%For more information regarding the value of a property, please contact us for a free consultation.
11811 LEGACY WOODS DR Fredericksburg, VA 22407
3 Beds
2 Baths
1,908 SqFt
Key Details
Sold Price $290,000
Property Type Single Family Home
Sub Type Detached
Listing Status Sold
Purchase Type For Sale
Square Footage 1,908 sqft
Price per Sqft $151
Subdivision Legacy Woods
MLS Listing ID VASP218730
Sold Date 02/28/20
Style Ranch/Rambler
Bedrooms 3
Full Baths 2
HOA Fees $200/mo
HOA Y/N Y
Abv Grd Liv Area 1,908
Originating Board BRIGHT
Year Built 2004
Annual Tax Amount $2,017
Tax Year 2018
Lot Size 7,728 Sqft
Acres 0.18
Property Description
Immaculate 3 bed 2 bath home in sought after 55+ community of Legacy Woods. Freshly Painted and Carpeted. Home Offers: Open Floor Plan, Owners Retreat with Walk in Closet. Large Family and Sun Room with Double Sided Fireplace. Sun Room Leads out to the Large Rear Patio. Superb Location: Minutes to Ample Shopping and Dining!
Location
State VA
County Spotsylvania
Zoning P4
Rooms
Main Level Bedrooms 3
Interior
Interior Features Carpet, Ceiling Fan(s), Floor Plan - Open, Kitchen - Eat-In, Kitchen - Table Space, Primary Bath(s), Walk-in Closet(s)
Hot Water Natural Gas
Cooling Ceiling Fan(s), Central A/C
Flooring Carpet, Vinyl
Equipment Built-In Microwave, Dishwasher, Exhaust Fan, Refrigerator, Stove
Appliance Built-In Microwave, Dishwasher, Exhaust Fan, Refrigerator, Stove
Heat Source Natural Gas
Exterior
Parking Features Garage - Front Entry
Garage Spaces 2.0
Amenities Available Common Grounds, Community Center, Exercise Room, Pool - Outdoor, Swimming Pool
Water Access N
Roof Type Asphalt
Accessibility None
Attached Garage 2
Total Parking Spaces 2
Garage Y
Building
Story 1
Sewer Public Sewer
Water Public
Architectural Style Ranch/Rambler
Level or Stories 1
Additional Building Above Grade, Below Grade
Structure Type Dry Wall
New Construction N
Schools
School District Spotsylvania County Public Schools
Others
HOA Fee Include Snow Removal,Pool(s),Lawn Maintenance
Senior Community Yes
Age Restriction 55
Tax ID 22V1-15-
Ownership Fee Simple
SqFt Source Estimated
Horse Property N
Special Listing Condition Standard
Read Less
Want to know what your home might be worth? Contact us for a FREE valuation!

Our team is ready to help you sell your home for the highest possible price ASAP

Bought with Christopher B Ognek • Q Real Estate, LLC
GET MORE INFORMATION





